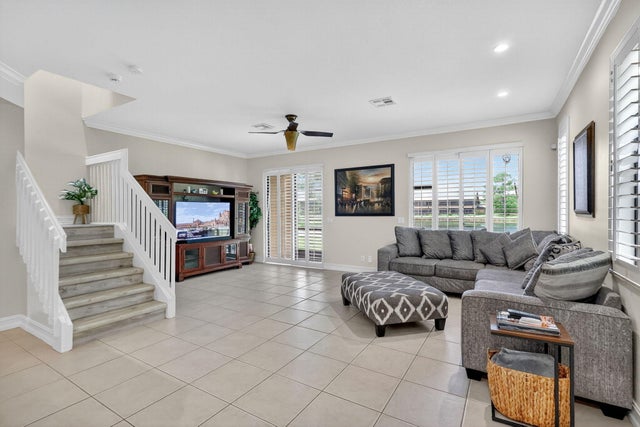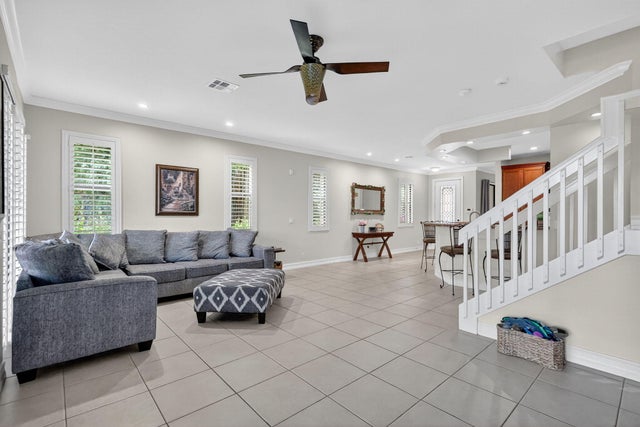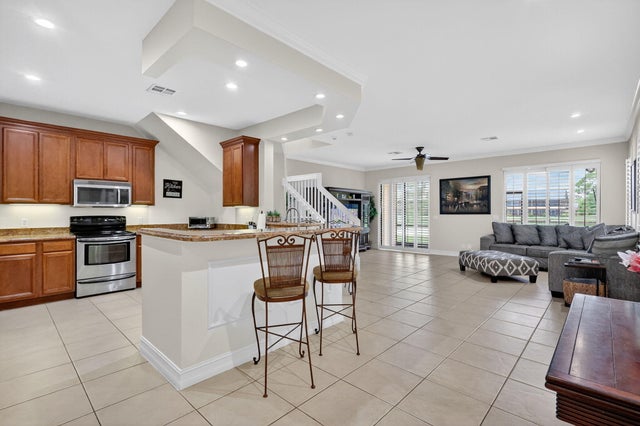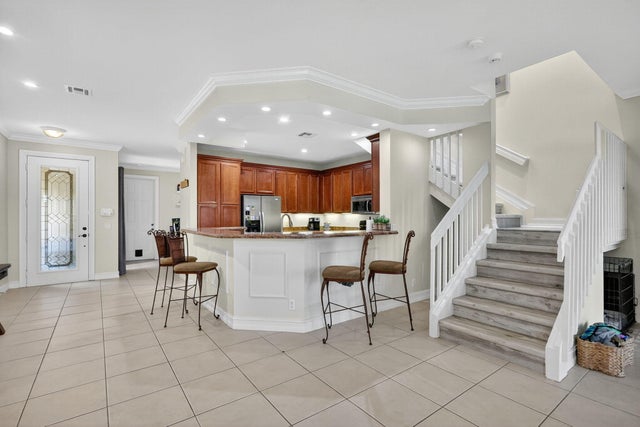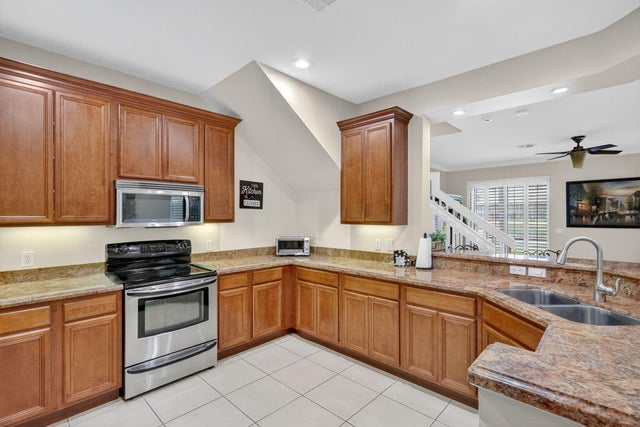About 126 Se Crestwood Circle
IMAGINE...YOUR BEAUTIFUL SPACIOUS 3 BEDROOM 2 and a HALF BATH TOWNHOUSE with 2 CAR GARAGE AND LAKEVEW! NEWER 2 STORY CORNER END UNIT TOWNHOME built in 2006 WITH 2279 SQ.FT. is LIGHT and BRIGHT. The PRIVATE FOYER ENTRY leads to the MAIN LIVING AREA with OFFICE / DINING ROOM, LARGE KITCHEN with GRANITE COUNTERS, MYRIAD of CABINETS, BAR SEATING along with the LIVING / GREAT ROOM and SCREENED PATIO have VIEWS of the LAKE. 2ND FLOOR PRIMARY BEDROOM SUITE has WALK IN CLOSET and SPA INSPIRED BATH WITH UPGRADED CABINETRY, GRANITE COUNTERS, MARBLE FLOORS, LARGE TUB & SHOWER. HOA includes LAWN, LANDSCAPING, EXTERIOR, BUILDING INSURANCE, BASIC CABLE and POOL. NEW A/C 2025 and ROOF 2017. THIS GREAT NEIGHBORHOOD MINUTES TO MARTIN COUNTY BEACHES, SCHOOLS, SHOPPING, RESTAURANTS and I-95 CALL TODAY
Features of 126 Se Crestwood Circle
| MLS® # | RX-11118241 |
|---|---|
| USD | $425,000 |
| CAD | $597,214 |
| CNY | 元3,025,830 |
| EUR | €365,817 |
| GBP | £317,567 |
| RUB | ₽34,574,048 |
| HOA Fees | $650 |
| Bedrooms | 3 |
| Bathrooms | 3.00 |
| Full Baths | 2 |
| Half Baths | 1 |
| Total Square Footage | 2,279 |
| Living Square Footage | 2,279 |
| Square Footage | Developer |
| Acres | 0.00 |
| Year Built | 2006 |
| Type | Residential |
| Sub-Type | Townhouse / Villa / Row |
| Restrictions | Buyer Approval, Lease OK w/Restrict |
| Style | Key West, Townhouse |
| Unit Floor | 0 |
| Status | Active Under Contract |
| HOPA | No Hopa |
| Membership Equity | No |
Community Information
| Address | 126 Se Crestwood Circle |
|---|---|
| Area | 7 - Stuart - South of Indian St |
| Subdivision | CRESTWOOD CONDO |
| Development | CRESTWOOD |
| City | Stuart |
| County | Martin |
| State | FL |
| Zip Code | 34997 |
Amenities
| Amenities | Pool |
|---|---|
| Utilities | Cable, 3-Phase Electric, Public Sewer, Public Water |
| Parking | 2+ Spaces, Garage - Attached |
| # of Garages | 2 |
| View | Lake |
| Is Waterfront | Yes |
| Waterfront | Lake |
| Has Pool | No |
| Pets Allowed | Yes |
| Unit | Corner, Multi-Level |
| Subdivision Amenities | Pool |
Interior
| Interior Features | Bar, Built-in Shelves, Ctdrl/Vault Ceilings, Entry Lvl Lvng Area |
|---|---|
| Appliances | Auto Garage Open, Cooktop, Dishwasher, Dryer, Microwave, Range - Electric, Refrigerator, Washer |
| Heating | Central Individual, Electric |
| Cooling | Central Individual, Electric, Paddle Fans |
| Fireplace | No |
| # of Stories | 2 |
| Stories | 2.00 |
| Furnished | Unfurnished |
| Master Bedroom | Mstr Bdrm - Sitting, Mstr Bdrm - Upstairs, Separate Shower, Separate Tub |
Exterior
| Exterior Features | Auto Sprinkler, Screen Porch, Screened Patio |
|---|---|
| Lot Description | Private Road, West of US-1 |
| Windows | Plantation Shutters |
| Roof | Metal |
| Construction | CBS, Frame |
| Front Exposure | East |
School Information
| Elementary | Pinewood Elementary School |
|---|---|
| Middle | Dr. David L. Anderson Middle School |
| High | Martin County High School |
Additional Information
| Date Listed | August 25th, 2025 |
|---|---|
| Days on Market | 57 |
| Zoning | RES |
| Foreclosure | No |
| Short Sale | No |
| RE / Bank Owned | No |
| HOA Fees | 650 |
| Parcel ID | 553841430004002600 |
Room Dimensions
| Master Bedroom | 17 x 15 |
|---|---|
| Bedroom 2 | 13 x 12 |
| Bedroom 3 | 12 x 12 |
| Dining Room | 12 x 11 |
| Living Room | 22 x 17 |
| Kitchen | 14 x 14 |
| Patio | 22 x 6 |
Listing Details
| Office | Coldwell Banker Realty |
|---|---|
| bagelman33@aol.com |

