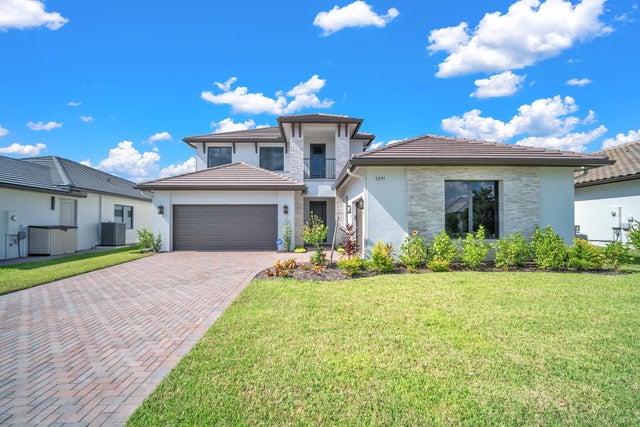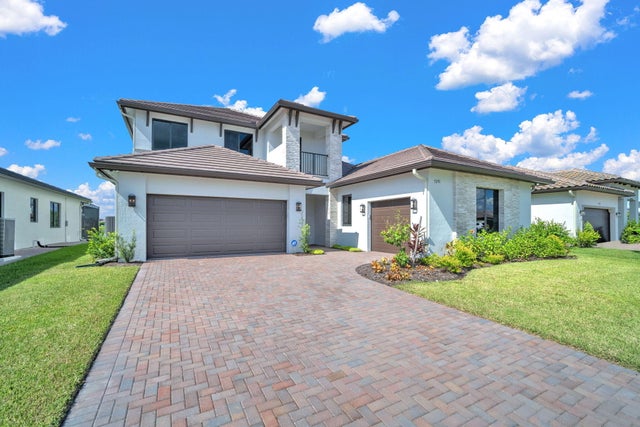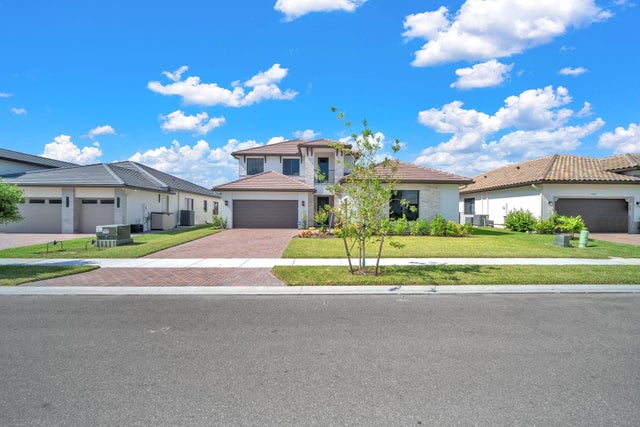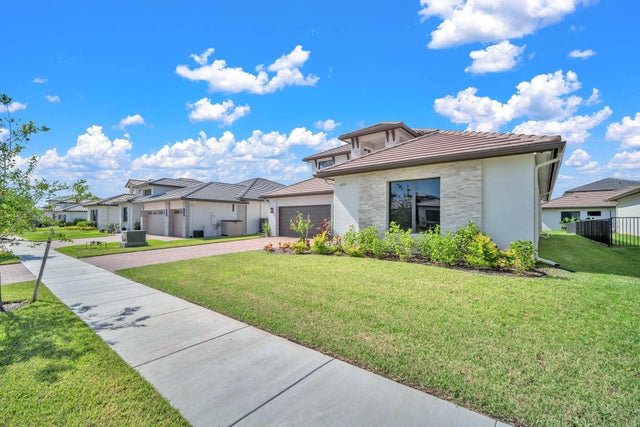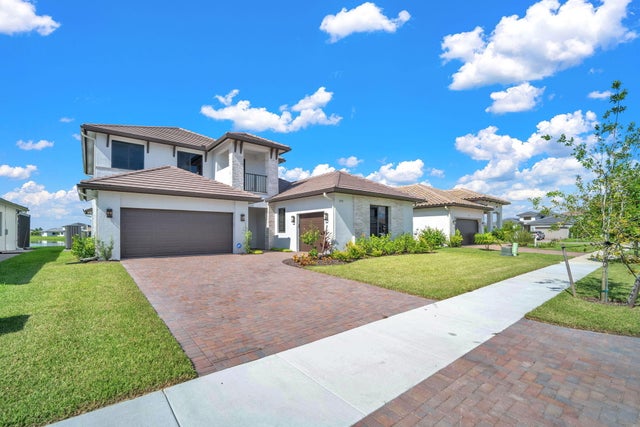About 5291 Nevola Avenue
This beautiful BRAND NEW never lived in home features 5 bedrooms/4.5 bath for 975,000 or OBO, 2 story with a loft located in the highly desirable Ave Maria - Maple Ridge Community. This Harbor Model home is a true standout has over $100,000 in luxury upgrades, impact windows plus more. With a breathtaking lake view, this property offers both elegance and comfort in every corner. Perfect for those looking to relocate, this home provides easy access to an array of fantastic community amenities, including a fully-equipped fitness center, sauna, resort-style pool, barbecue area, water park and a dog park. Plus, residents enjoy exclusive access to the Ave Maria fitness center as well. Motivated Seller, this home is a must-see, schedule your tour today and experience this incredible home
Features of 5291 Nevola Avenue
| MLS® # | RX-11118230 |
|---|---|
| USD | $925,000 |
| CAD | $1,299,773 |
| CNY | 元6,590,718 |
| EUR | €793,262 |
| GBP | £687,845 |
| RUB | ₽74,462,130 |
| HOA Fees | $117 |
| Bedrooms | 5 |
| Bathrooms | 4.00 |
| Full Baths | 3 |
| Half Baths | 1 |
| Total Square Footage | 4,251 |
| Living Square Footage | 3,522 |
| Square Footage | Floor Plan |
| Acres | 0.20 |
| Year Built | 2024 |
| Type | Residential |
| Sub-Type | Single Family Detached |
| Restrictions | None |
| Style | Traditional |
| Unit Floor | 0 |
| Status | Price Change |
| HOPA | No Hopa |
| Membership Equity | No |
Community Information
| Address | 5291 Nevola Avenue |
|---|---|
| Area | 5940 |
| Subdivision | MAPLE RIDGE AT AVE MARIA PH 7B |
| City | Ave Maria |
| County | Collier |
| State | FL |
| Zip Code | 34142 |
Amenities
| Amenities | Clubhouse, Community Room, Dog Park, Exercise Room, Pickleball, Playground, Pool, Sauna, Spa-Hot Tub, Street Lights, Tennis, Park |
|---|---|
| Utilities | Cable, 3-Phase Electric, Public Sewer, Public Water, Underground |
| # of Garages | 3 |
| View | Lake |
| Is Waterfront | Yes |
| Waterfront | Lake |
| Has Pool | No |
| Pets Allowed | Yes |
| Unit | Multi-Level |
| Subdivision Amenities | Clubhouse, Community Room, Dog Park, Exercise Room, Pickleball, Playground, Pool, Sauna, Spa-Hot Tub, Street Lights, Community Tennis Courts, Park |
| Security | Burglar Alarm |
| Guest House | No |
Interior
| Interior Features | Cook Island, Upstairs Living Area |
|---|---|
| Appliances | Auto Garage Open, Compactor, Dishwasher, Dryer, Microwave, Range - Electric, Refrigerator, Washer |
| Heating | Central |
| Cooling | Central |
| Fireplace | No |
| # of Stories | 2 |
| Stories | 2.00 |
| Furnished | Unfurnished |
| Master Bedroom | Dual Sinks, Mstr Bdrm - Ground, Spa Tub & Shower |
Exterior
| Exterior Features | Auto Sprinkler, Zoned Sprinkler |
|---|---|
| Lot Description | < 1/4 Acre |
| Windows | Impact Glass |
| Roof | Barrel |
| Construction | Concrete |
| Front Exposure | Southeast |
Additional Information
| Date Listed | August 24th, 2025 |
|---|---|
| Days on Market | 53 |
| Zoning | Residential |
| Foreclosure | No |
| Short Sale | No |
| RE / Bank Owned | No |
| HOA Fees | 116.55 |
| Parcel ID | 56530047312 |
Room Dimensions
| Master Bedroom | 15 x 19 |
|---|---|
| Living Room | 18 x 22 |
| Kitchen | 15 x 18 |
Listing Details
| Office | United Realty Group, Inc |
|---|---|
| pbrownell@urgfl.com |

