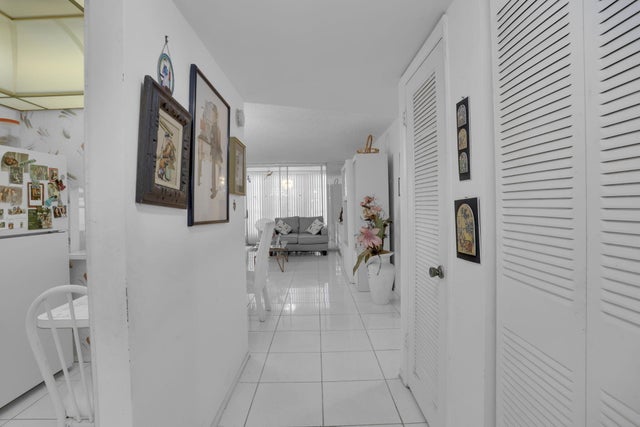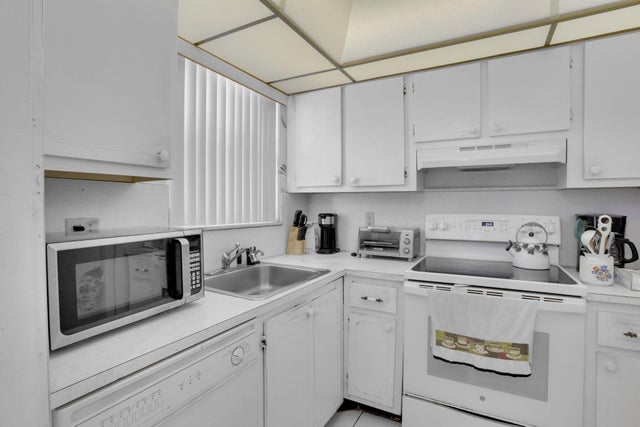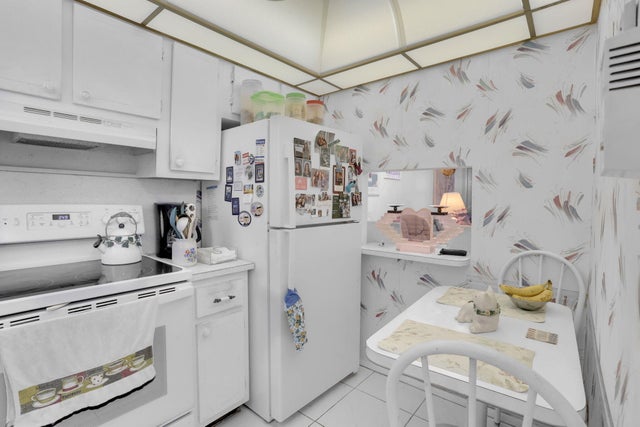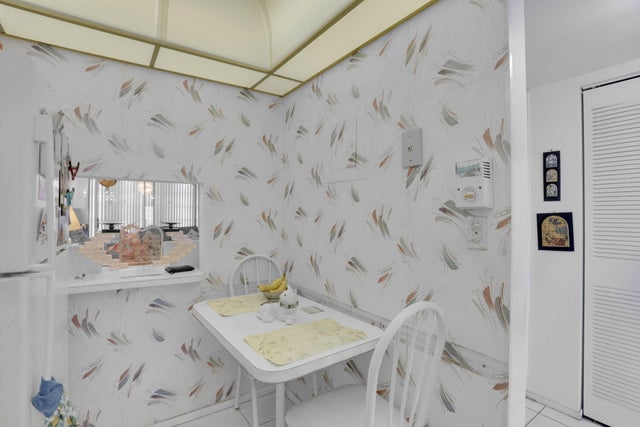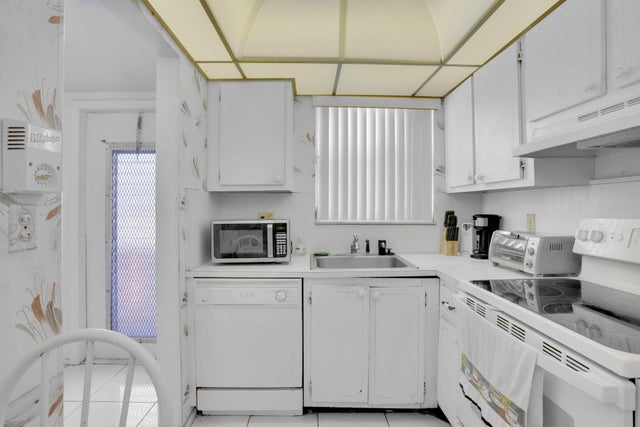About 2751 E Sunrise Lakes Drive E #204
Welcome to 2751 Sunrise Lakes Dr E, Unit 204, located in the desirable 55+ Sunrise Lakes community. This charming 2-bedroom, 2-bath residence offers bright, open living spaces with serene lake views. The unit features a screened-in balcony perfect for morning coffee or evening relaxation. Residents of Sunrise Lakes enjoy a vibrant lifestyle with resort-style amenities including pools, fitness centers, tennis, golf, clubhouse activities, and more. Conveniently located near shopping, dining, and major highways, this home combines comfort, convenience, and community living at its best.
Features of 2751 E Sunrise Lakes Drive E #204
| MLS® # | RX-11118210 |
|---|---|
| USD | $95,000 |
| CAD | $133,242 |
| CNY | 元677,070 |
| EUR | €81,472 |
| GBP | £70,753 |
| RUB | ₽7,700,985 |
| HOA Fees | $622 |
| Bedrooms | 2 |
| Bathrooms | 2.00 |
| Full Baths | 2 |
| Total Square Footage | 850 |
| Living Square Footage | 850 |
| Square Footage | Tax Rolls |
| Acres | 0.00 |
| Year Built | 1974 |
| Type | Residential |
| Sub-Type | Condo or Coop |
| Unit Floor | 203 |
| Status | Active |
| HOPA | Yes-Verified |
| Membership Equity | No |
Community Information
| Address | 2751 E Sunrise Lakes Drive E #204 |
|---|---|
| Area | 3850 |
| Subdivision | SUNRISE LAKES 11 CONDO |
| City | Sunrise |
| County | Broward |
| State | FL |
| Zip Code | 33322 |
Amenities
| Amenities | None |
|---|---|
| Utilities | Cable, 3-Phase Electric, Water Available |
| Parking | Assigned |
| View | Lake |
| Is Waterfront | Yes |
| Waterfront | Lake |
| Has Pool | No |
| Pets Allowed | No |
| Subdivision Amenities | None |
Interior
| Interior Features | Walk-in Closet |
|---|---|
| Appliances | Dishwasher, Microwave, Range - Electric, Refrigerator |
| Heating | Central |
| Cooling | Central |
| Fireplace | No |
| # of Stories | 1 |
| Stories | 1.00 |
| Furnished | Unfurnished |
| Master Bedroom | None |
Exterior
| Construction | CBS |
|---|---|
| Front Exposure | East |
Additional Information
| Date Listed | August 24th, 2025 |
|---|---|
| Days on Market | 55 |
| Zoning | RM-25 |
| Foreclosure | No |
| Short Sale | No |
| RE / Bank Owned | No |
| HOA Fees | 621.59 |
| Parcel ID | 494128cm0160 |
Room Dimensions
| Master Bedroom | 13 x 12 |
|---|---|
| Living Room | 20 x 13 |
| Kitchen | 9 x 6 |
Listing Details
| Office | RE/MAX Prestige Realty/Wellington |
|---|---|
| rosefaroni@outlook.com |

