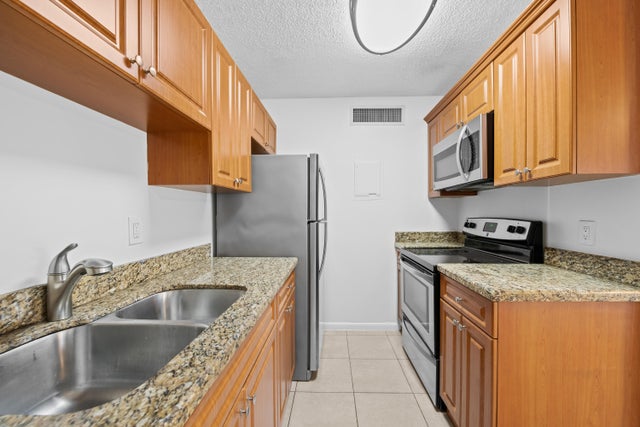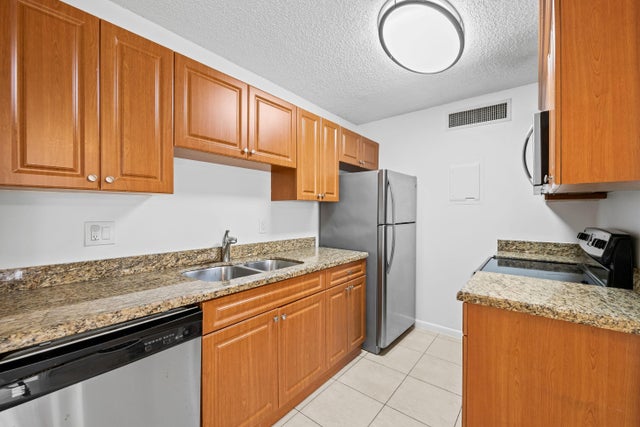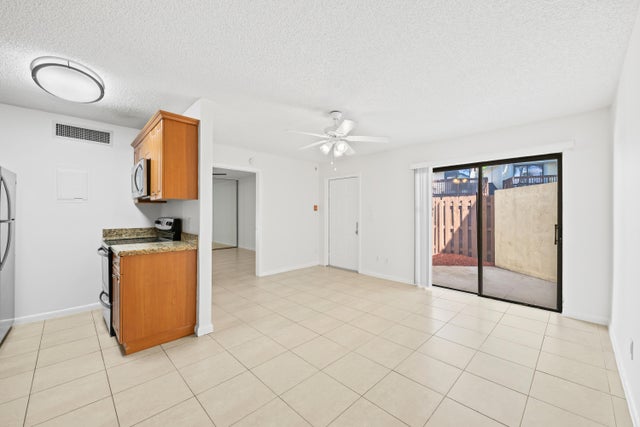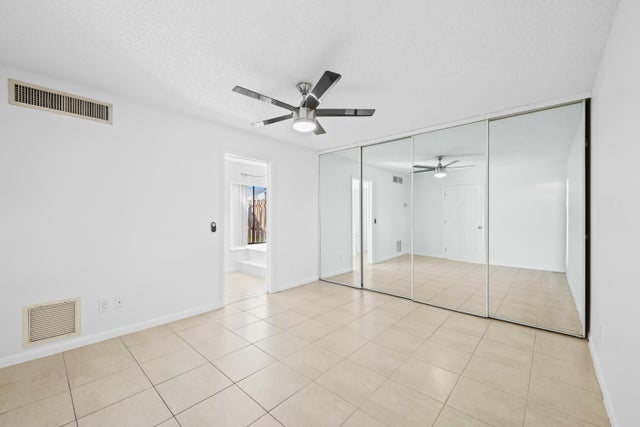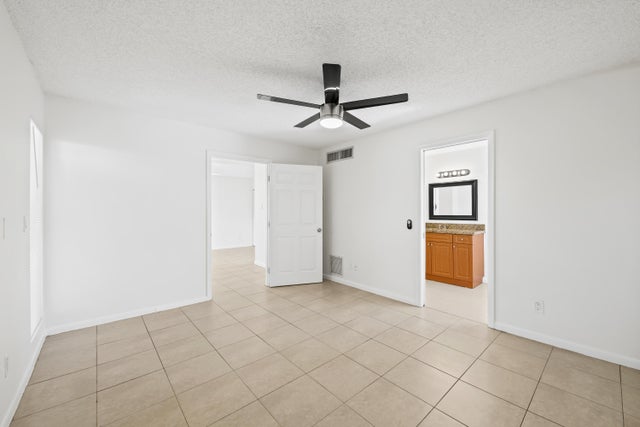About 639 Executive Center Drive #o-105
First Floor one bedroom unit with fenced private patio area. Unit is freshly painted , has a washer and dryer in unit , gated community with pool , walking paths and assigned parking spot. Conveniently located near Rosemary Square, Palm Beach Outlets, Schools, restaurant , shops and transportation.
Features of 639 Executive Center Drive #o-105
| MLS® # | RX-11118199 |
|---|---|
| USD | $165,000 |
| CAD | $231,551 |
| CNY | 元1,175,757 |
| EUR | €141,151 |
| GBP | £122,812 |
| RUB | ₽13,396,911 |
| HOA Fees | $464 |
| Bedrooms | 1 |
| Bathrooms | 1.00 |
| Full Baths | 1 |
| Total Square Footage | 627 |
| Living Square Footage | 627 |
| Square Footage | Tax Rolls |
| Acres | 0.00 |
| Year Built | 1984 |
| Type | Residential |
| Sub-Type | Condo or Coop |
| Restrictions | Lease OK, No Boat, No RV |
| Style | < 4 Floors |
| Unit Floor | 1 |
| Status | Active |
| HOPA | No Hopa |
| Membership Equity | No |
Community Information
| Address | 639 Executive Center Drive #o-105 |
|---|---|
| Area | 5410 |
| Subdivision | EDEN PLACE |
| Development | EDEN PLACE |
| City | West Palm Beach |
| County | Palm Beach |
| State | FL |
| Zip Code | 33401 |
Amenities
| Amenities | Cabana, Picnic Area, Pool, Sidewalks |
|---|---|
| Utilities | Public Sewer, Water Available |
| Parking | Assigned, Guest |
| View | Garden |
| Is Waterfront | No |
| Waterfront | None |
| Has Pool | No |
| Pets Allowed | Yes |
| Subdivision Amenities | Cabana, Picnic Area, Pool, Sidewalks |
| Security | Gate - Unmanned |
| Guest House | No |
Interior
| Interior Features | None |
|---|---|
| Appliances | Dishwasher, Disposal, Dryer, Range - Electric, Refrigerator, Smoke Detector, Washer, Washer/Dryer Hookup, Water Heater - Elec |
| Heating | Central |
| Cooling | Ceiling Fan, Central |
| Fireplace | No |
| # of Stories | 2 |
| Stories | 2.00 |
| Furnished | Unfurnished |
| Master Bedroom | Combo Tub/Shower, Mstr Bdrm - Ground |
Exterior
| Exterior Features | Fence, Open Patio |
|---|---|
| Lot Description | Private Road, Sidewalks, West of US-1 |
| Windows | Blinds |
| Roof | Comp Shingle |
| Construction | CBS |
| Front Exposure | Southeast |
Additional Information
| Date Listed | August 24th, 2025 |
|---|---|
| Days on Market | 54 |
| Zoning | MF32 |
| Foreclosure | No |
| Short Sale | No |
| RE / Bank Owned | No |
| HOA Fees | 464 |
| Parcel ID | 74434320030150010 |
Room Dimensions
| Master Bedroom | 15 x 14 |
|---|---|
| Living Room | 16 x 13 |
| Kitchen | 12 x 8 |
| Patio | 12 x 8 |
Listing Details
| Office | J&N PROPERTY GROUP LLC |
|---|---|
| jen@trybtsb.com |

