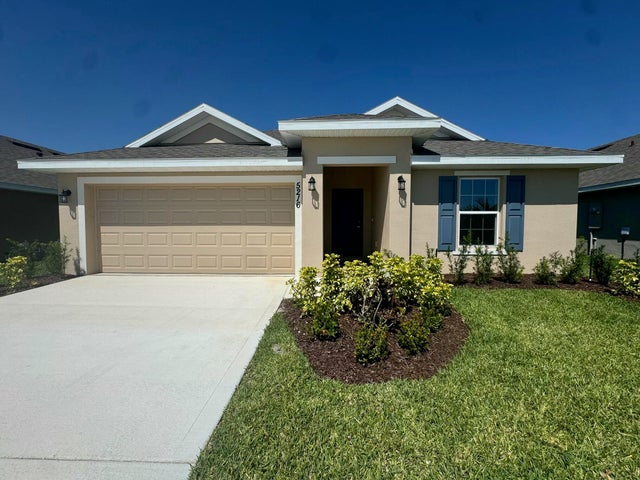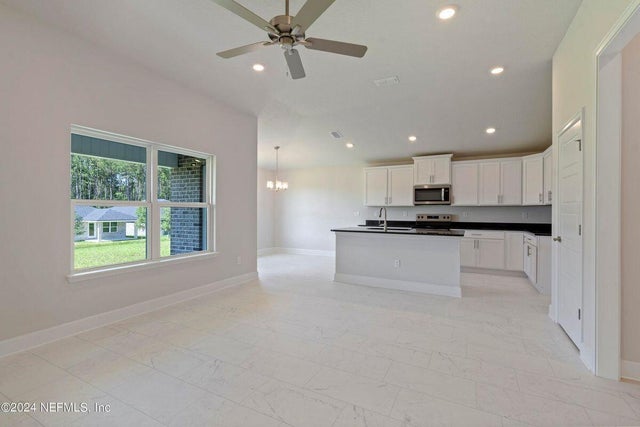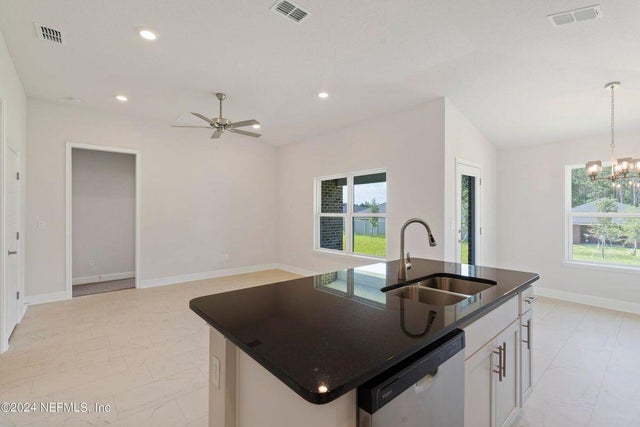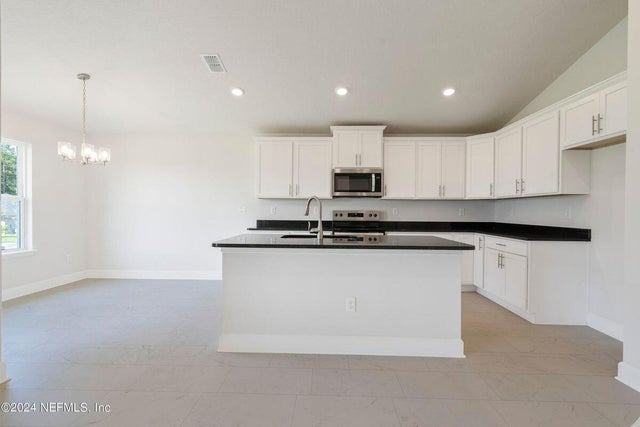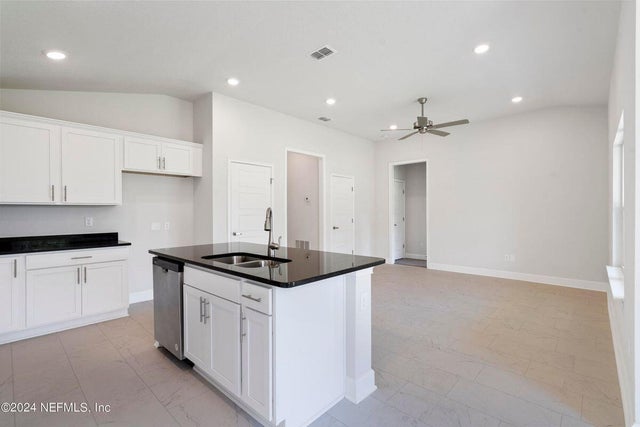About 5748 Waterstone Boulevard
Price Reduced - Move-In Ready & Great Builders Incentives. HUGE PRICE REDUCTION ON THIS MOVE-IN-READY HOME!!Save $30,000 on this home. Don't miss out on this limited opportunity. Only $1,000 Deposit to secure your New Home. SAVE THOUSANDS OF DOLLARS IN CLOSING COSTS + FLEX CASH.MOVE IN READY! Sample photos used. Featuring vaulted ceilings, open concept floor plan, walk-in shower plus a large garden tub and includes lake views from your covered lanai. Enjoy the community clubhouse with Sand Volleyball, Tennis & Pickleball Court, Fitness Room & Heated Pool. Waterstone is nestled between 2 parks, quick access to I-95, the beach, dining. NO FLOOD INSURANCE REQUIRED
Open Houses
| Sat, Oct 18th | 11:00am - 5:00pm |
|---|---|
| Sun, Oct 19th | 1:00pm - 5:00pm |
Features of 5748 Waterstone Boulevard
| MLS® # | RX-11118197 |
|---|---|
| USD | $353,020 |
| CAD | $495,128 |
| CNY | 元2,515,991 |
| EUR | €302,749 |
| GBP | £262,918 |
| RUB | ₽28,616,860 |
| HOA Fees | $12 |
| Bedrooms | 3 |
| Bathrooms | 2.00 |
| Full Baths | 2 |
| Total Square Footage | 1,915 |
| Living Square Footage | 1,512 |
| Square Footage | Floor Plan |
| Acres | 0.22 |
| Year Built | 2025 |
| Type | Residential |
| Sub-Type | Single Family Detached |
| Restrictions | Lease OK w/Restrict |
| Style | Ranch |
| Unit Floor | 0 |
| Status | Active |
| HOPA | No Hopa |
| Membership Equity | No |
Community Information
| Address | 5748 Waterstone Boulevard |
|---|---|
| Area | 7040 |
| Subdivision | WATERSTONE PHASE THREE |
| Development | Waterstone Community |
| City | Fort Pierce |
| County | St. Lucie |
| State | FL |
| Zip Code | 34951 |
Amenities
| Amenities | Exercise Room, Pickleball, Playground, Pool, Sidewalks, Street Lights, Tennis |
|---|---|
| Utilities | Cable, 3-Phase Electric, Public Sewer, Public Water, Underground |
| Parking | Driveway, Garage - Attached |
| # of Garages | 2 |
| Is Waterfront | Yes |
| Waterfront | Pond |
| Has Pool | No |
| Pets Allowed | Yes |
| Unit | Corner, Interior Hallway |
| Subdivision Amenities | Exercise Room, Pickleball, Playground, Pool, Sidewalks, Street Lights, Community Tennis Courts |
Interior
| Interior Features | Ctdrl/Vault Ceilings, Pantry, Walk-in Closet, Pull Down Stairs |
|---|---|
| Appliances | Dishwasher, Disposal, Microwave, Range - Electric, Smoke Detector, Washer/Dryer Hookup, Water Heater - Elec |
| Heating | Central, Electric |
| Cooling | Ceiling Fan, Central, Electric |
| Fireplace | No |
| # of Stories | 1 |
| Stories | 1.00 |
| Furnished | Unfurnished |
| Master Bedroom | Dual Sinks, Separate Shower, Separate Tub |
Exterior
| Exterior Features | Covered Patio, Zoned Sprinkler |
|---|---|
| Lot Description | < 1/4 Acre, Corner Lot, Paved Road, Public Road, Sidewalks, West of US-1 |
| Roof | Comp Shingle |
| Construction | Block, Frame/Stucco |
| Front Exposure | Southwest |
School Information
| Elementary | Lakewood Park Elementary School |
|---|---|
| Middle | Oslo Middle School |
| High | Fort Pierce Westwood Academy |
Additional Information
| Date Listed | August 24th, 2025 |
|---|---|
| Days on Market | 54 |
| Zoning | Residential |
| Foreclosure | No |
| Short Sale | No |
| RE / Bank Owned | No |
| HOA Fees | 12 |
| Parcel ID | 131170200690004 |
Room Dimensions
| Master Bedroom | 1,510 x 1,310 |
|---|---|
| Living Room | 1,411 x 159 |
| Kitchen | 106 x 13 |
Listing Details
| Office | Adams Homes Realty Inc |
|---|---|
| jday@adamshomes.com |

