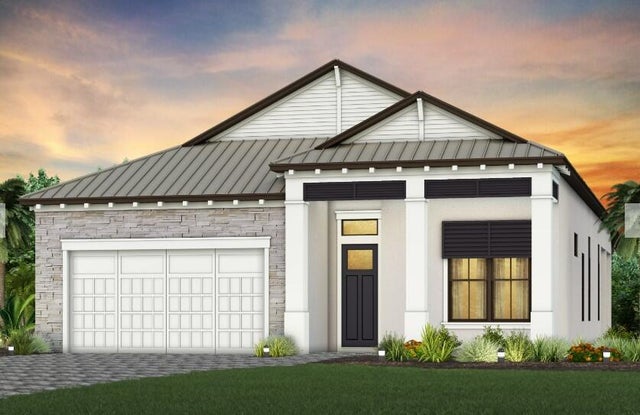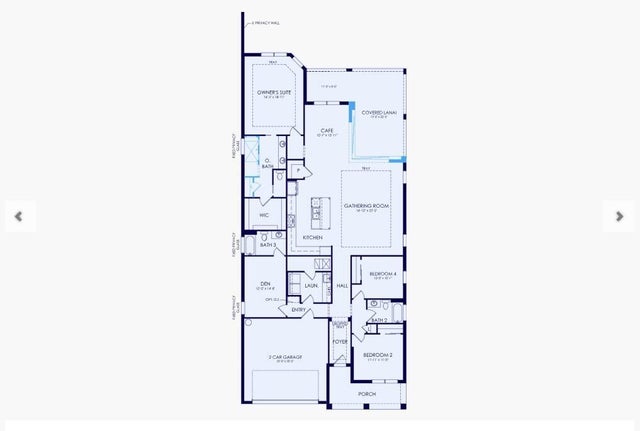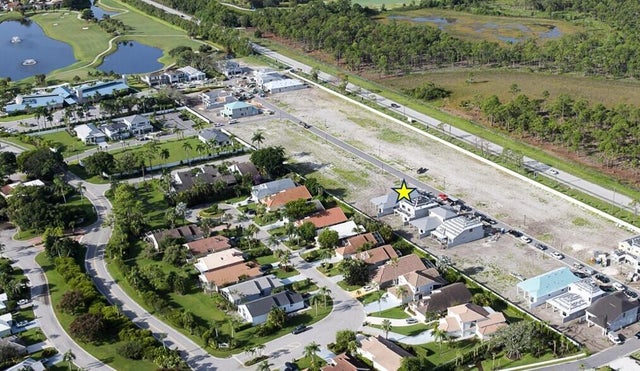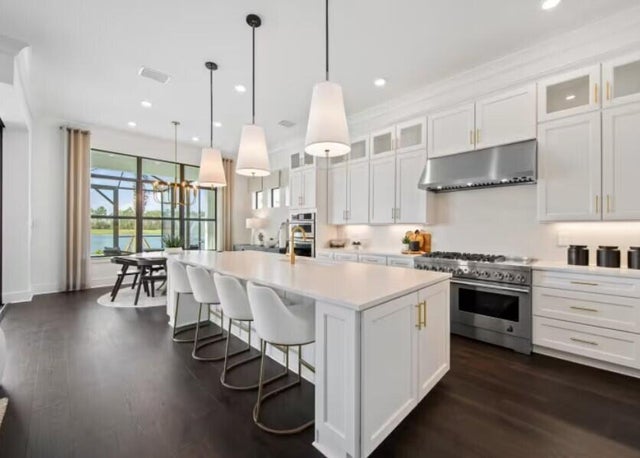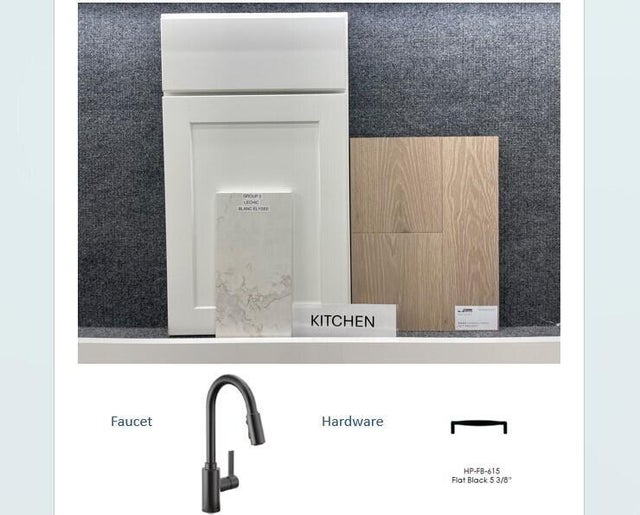About 13765 Dalrada Avenue #brixton 10
UNDER CONSTRUCTION: The Brixton home offers open concept living with a split bedroom floorplan. The Gourmet kitchen boasts Double Ovens, 48'' Built In refrigerator, apron sink, soaring double stacked cabinets and welcoming island for entertaining. Open the pocketing Zero Corner sliders and tale the party outside to your expansive covered lanai overlooking the yard with room for future pool. Come lock in the future promise of your brand new home and move in by the end of the year! For a limited time, Builder is paying for the first year of Social Membership.
Features of 13765 Dalrada Avenue #brixton 10
| MLS® # | RX-11118127 |
|---|---|
| USD | $1,612,935 |
| CAD | $2,270,416 |
| CNY | 元11,517,162 |
| EUR | €1,396,039 |
| GBP | £1,215,974 |
| RUB | ₽129,048,833 |
| HOA Fees | $566 |
| Bedrooms | 3 |
| Bathrooms | 3.00 |
| Full Baths | 3 |
| Total Square Footage | 3,329 |
| Living Square Footage | 2,373 |
| Square Footage | Developer |
| Acres | 0.16 |
| Year Built | 2025 |
| Type | Residential |
| Sub-Type | Single Family Detached |
| Restrictions | Lease OK w/Restrict, Other |
| Style | Ranch |
| Unit Floor | 0 |
| Status | Active |
| HOPA | No Hopa |
| Membership Equity | Yes |
Community Information
| Address | 13765 Dalrada Avenue #brixton 10 |
|---|---|
| Area | 5340 |
| Subdivision | The Reserve at Eastpointe |
| Development | EASTPOINTE |
| City | Palm Beach Gardens |
| County | Palm Beach |
| State | FL |
| Zip Code | 33418 |
Amenities
| Amenities | Cafe/Restaurant, Clubhouse, Community Room, Exercise Room, Golf Course, Internet Included, Manager on Site, Pickleball, Pool, Sidewalks, Spa-Hot Tub, Street Lights, Tennis |
|---|---|
| Utilities | Underground |
| Parking | 2+ Spaces, Drive - Decorative, Garage - Attached, Vehicle Restrictions |
| # of Garages | 2 |
| View | Other |
| Is Waterfront | No |
| Waterfront | None |
| Has Pool | No |
| Pets Allowed | Restricted |
| Subdivision Amenities | Cafe/Restaurant, Clubhouse, Community Room, Exercise Room, Golf Course Community, Internet Included, Manager on Site, Pickleball, Pool, Sidewalks, Spa-Hot Tub, Street Lights, Community Tennis Courts |
| Security | Gate - Manned |
Interior
| Interior Features | Foyer, Cook Island, Laundry Tub, Pantry, Split Bedroom, Walk-in Closet |
|---|---|
| Appliances | Auto Garage Open, Cooktop, Dishwasher, Disposal, Ice Maker, Microwave, Refrigerator, Smoke Detector, Wall Oven, Washer, Water Heater - Elec |
| Heating | Central |
| Cooling | Central |
| Fireplace | No |
| # of Stories | 1 |
| Stories | 1.00 |
| Furnished | Unfurnished |
| Master Bedroom | Dual Sinks, Mstr Bdrm - Ground, Separate Shower, Separate Tub |
Exterior
| Exterior Features | Covered Patio, Open Porch, Room for Pool |
|---|---|
| Lot Description | < 1/4 Acre, Paved Road, Sidewalks, West of US-1, Zero Lot |
| Windows | Impact Glass |
| Roof | Metal |
| Construction | CBS, Stone |
| Front Exposure | West |
School Information
| Elementary | Marsh Pointe Elementary |
|---|---|
| Middle | Watson B. Duncan Middle School |
| High | William T. Dwyer High School |
Additional Information
| Date Listed | August 23rd, 2025 |
|---|---|
| Days on Market | 51 |
| Zoning | PUD |
| Foreclosure | No |
| Short Sale | No |
| RE / Bank Owned | No |
| HOA Fees | 566 |
| Parcel ID | 00424127300000100 |
Room Dimensions
| Master Bedroom | 14 x 18.9 |
|---|---|
| Den | 10 x 14.7 |
| Living Room | 14.83 x 22.42 |
| Kitchen | 11 x 18 |
Listing Details
| Office | Pulte Realty Inc |
|---|---|
| dachee117@icloud.com |

