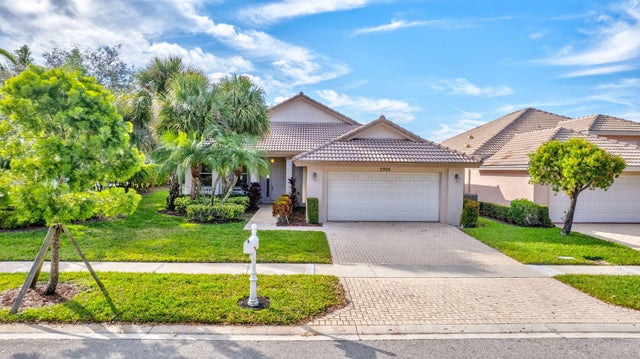About 2305 Sailfish Cove Drive
Immaculately maintained, this great room style floor plan features a large front covered patio and expanded back covered paver patio to relax and enjoy your morning coffee or afternoon wine. Reading the newspaper and watching the birds is a favorite activity here on Sailfish Cove. Upgraded kitchen featuring corian counters, and glass backsplash, 42'' cabinets, 5 burner stove, and arts and crafts and/or breakfast table. Enjoy easy to maintain 24'' porcelain tile floors in the living areas. Raised doors with ceiling fans and recessed lighting. Primary bathroom has raised cabinets and counters and a jacuzzi roman tub to soak the day away. Primary bedroom features 2 walk in closets. Wake up to peaceful water views. This home is part of your south Florida lifestyle. Yes, you deserve it!
Features of 2305 Sailfish Cove Drive
| MLS® # | RX-11118118 |
|---|---|
| USD | $550,000 |
| CAD | $771,837 |
| CNY | 元3,919,190 |
| EUR | €470,503 |
| GBP | £409,372 |
| RUB | ₽44,656,370 |
| HOA Fees | $618 |
| Bedrooms | 3 |
| Bathrooms | 2.00 |
| Full Baths | 2 |
| Total Square Footage | 2,880 |
| Living Square Footage | 2,196 |
| Square Footage | Tax Rolls |
| Acres | 0.00 |
| Year Built | 2003 |
| Type | Residential |
| Sub-Type | Single Family Detached |
| Style | Ranch, Traditional |
| Unit Floor | 0 |
| Status | Active |
| HOPA | Yes-Verified |
| Membership Equity | No |
Community Information
| Address | 2305 Sailfish Cove Drive |
|---|---|
| Area | 5580 |
| Subdivision | BAYWINDS RPD 11 |
| Development | Baywinds - Sailfish |
| City | West Palm Beach |
| County | Palm Beach |
| State | FL |
| Zip Code | 33411 |
Amenities
| Amenities | Basketball, Billiards, Clubhouse, Community Room, Exercise Room, Game Room, Internet Included, Library, Lobby, Manager on Site, Pickleball, Pool, Tennis, Cabana |
|---|---|
| Utilities | Cable, 3-Phase Electric, Public Sewer, Public Water, Underground |
| Parking | Driveway, Garage - Attached |
| # of Garages | 2 |
| View | Lake |
| Is Waterfront | Yes |
| Waterfront | Lake |
| Has Pool | No |
| Pets Allowed | Yes |
| Unit | Corner |
| Subdivision Amenities | Basketball, Billiards, Clubhouse, Community Room, Exercise Room, Game Room, Internet Included, Library, Lobby, Manager on Site, Pickleball, Pool, Community Tennis Courts, Cabana |
| Security | Gate - Manned |
Interior
| Interior Features | Entry Lvl Lvng Area, Foyer, French Door, Laundry Tub, Pantry, Roman Tub, Split Bedroom, Walk-in Closet |
|---|---|
| Appliances | Auto Garage Open, Dishwasher, Disposal, Dryer, Microwave, Range - Electric, Refrigerator, Smoke Detector, Storm Shutters, Washer, Water Heater - Elec |
| Heating | Central, Electric |
| Cooling | Ceiling Fan, Central, Electric |
| Fireplace | No |
| # of Stories | 1 |
| Stories | 1.00 |
| Furnished | Unfurnished |
| Master Bedroom | Dual Sinks, Mstr Bdrm - Ground, Separate Shower, Whirlpool Spa, Mstr Bdrm - Sitting |
Exterior
| Exterior Features | Covered Patio, Open Patio, Room for Pool, Shutters |
|---|---|
| Lot Description | Paved Road, Private Road, Sidewalks, Corner Lot, Treed Lot |
| Windows | Blinds |
| Roof | S-Tile |
| Construction | Concrete |
| Front Exposure | Southeast |
Additional Information
| Date Listed | August 23rd, 2025 |
|---|---|
| Days on Market | 54 |
| Zoning | RPD(ci |
| Foreclosure | No |
| Short Sale | No |
| RE / Bank Owned | No |
| HOA Fees | 618 |
| Parcel ID | 74424319130000360 |
Room Dimensions
| Master Bedroom | 15 x 13 |
|---|---|
| Bedroom 2 | 14 x 11 |
| Bedroom 3 | 13 x 13 |
| Dining Room | 14 x 13 |
| Living Room | 22 x 16 |
| Kitchen | 15 x 12 |
Listing Details
| Office | RE/MAX Direct |
|---|---|
| ben@homesbydirect.com |





