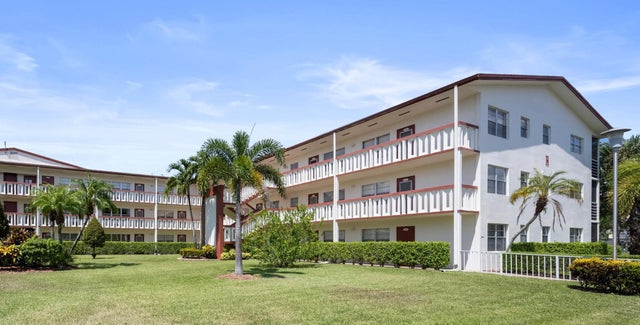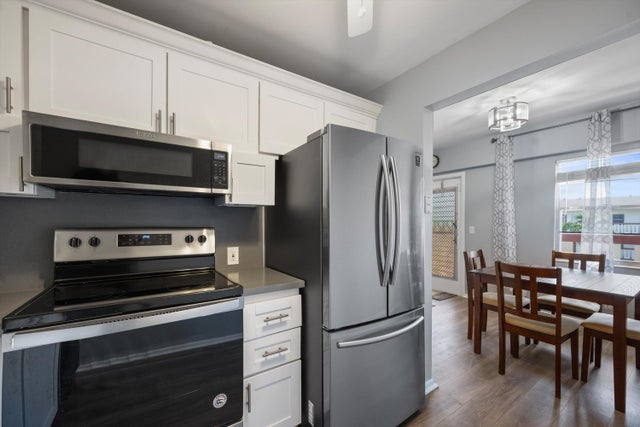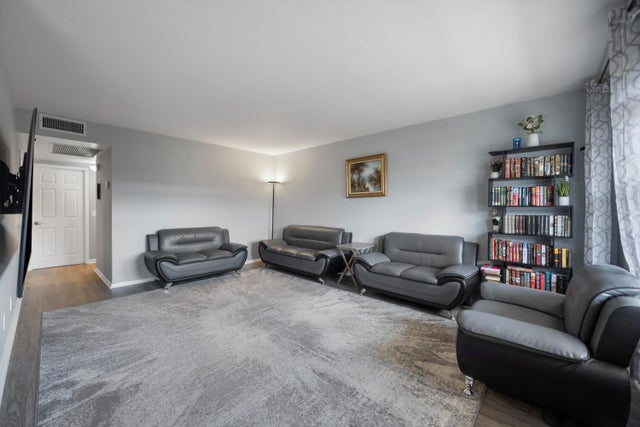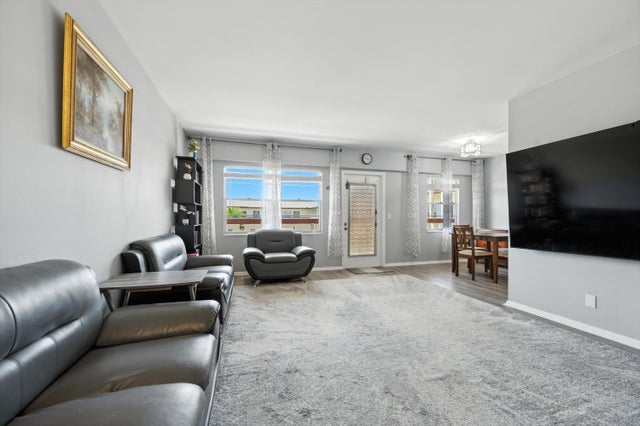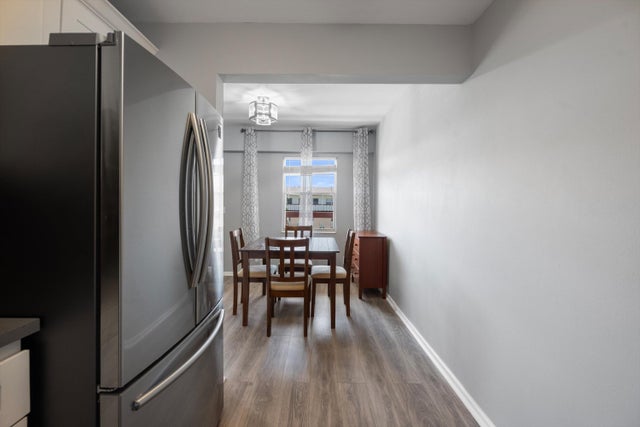About 334 Brighton H
Nestled in the vibrant 55+ community of Century Village Boca Raton, this updated 2-bedroom, 1.5-bath condo combines comfort, convenience, and style. The thoughtfully refreshed interior features a bright, open layout with modern updates throughout. The primary bedroom offers a walk-in closet and direct access to the screened balcony, while the second bedroom is ideal for guests, a den, or a home office. With convenient access to both stairs and an elevator, this home is designed for ease of living.Century Village is celebrated for its resort-style amenities, including a fitness center, multiple pools, tennis courts, and an impressive array of clubs and activities. A community bus service makes getting around effortless, while Southwinds Golf Course sits just across the street andis scheduled to re-open in October after a full renovation - offering another opportunity to enjoy the Boca lifestyle.
Features of 334 Brighton H
| MLS® # | RX-11118113 |
|---|---|
| USD | $134,900 |
| CAD | $189,311 |
| CNY | 元961,270 |
| EUR | €115,402 |
| GBP | £100,408 |
| RUB | ₽10,952,990 |
| HOA Fees | $766 |
| Bedrooms | 2 |
| Bathrooms | 2.00 |
| Full Baths | 1 |
| Half Baths | 1 |
| Total Square Footage | 945 |
| Living Square Footage | 840 |
| Square Footage | Tax Rolls |
| Acres | 0.00 |
| Year Built | 1979 |
| Type | Residential |
| Sub-Type | Condo or Coop |
| Style | < 4 Floors |
| Unit Floor | 3 |
| Status | Pending |
| HOPA | Yes-Verified |
| Membership Equity | No |
Community Information
| Address | 334 Brighton H |
|---|---|
| Area | 4760 |
| Subdivision | BRIGHTON AT CENTURY VILLAGE COND |
| Development | Century Village |
| City | Boca Raton |
| County | Palm Beach |
| State | FL |
| Zip Code | 33434 |
Amenities
| Amenities | Billiards, Bocce Ball, Clubhouse, Elevator, Extra Storage, Exercise Room, Game Room, Internet Included, Library, Picnic Area, Pool, Putting Green, Shuffleboard, Tennis, Common Laundry, Courtesy Bus, Indoor Pool |
|---|---|
| Utilities | Cable, 3-Phase Electric, Public Sewer, Public Water |
| Parking | Assigned, Guest, Deeded |
| View | Garden, Lake |
| Is Waterfront | No |
| Waterfront | None |
| Has Pool | No |
| Pets Allowed | No |
| Unit | Exterior Catwalk |
| Subdivision Amenities | Billiards, Bocce Ball, Clubhouse, Elevator, Extra Storage, Exercise Room, Game Room, Internet Included, Library, Picnic Area, Pool, Putting Green, Shuffleboard, Community Tennis Courts, Common Laundry, Courtesy Bus, Indoor Pool |
| Security | Gate - Manned, Security Patrol |
| Guest House | No |
Interior
| Interior Features | Entry Lvl Lvng Area, Walk-in Closet, Elevator |
|---|---|
| Appliances | Cooktop, Dishwasher, Disposal, Microwave, Range - Electric, Refrigerator, Water Heater - Elec |
| Heating | Central |
| Cooling | Ceiling Fan, Central |
| Fireplace | No |
| # of Stories | 3 |
| Stories | 3.00 |
| Furnished | Furnished |
| Master Bedroom | Combo Tub/Shower, Mstr Bdrm - Ground |
Exterior
| Exterior Features | Covered Balcony, Screened Balcony |
|---|---|
| Lot Description | Paved Road, West of US-1 |
| Windows | Blinds, Drapes |
| Roof | Comp Shingle |
| Construction | CBS, Frame/Stucco |
| Front Exposure | West |
Additional Information
| Date Listed | August 23rd, 2025 |
|---|---|
| Days on Market | 55 |
| Zoning | AR |
| Foreclosure | No |
| Short Sale | No |
| RE / Bank Owned | No |
| HOA Fees | 766 |
| Parcel ID | 00424708040083340 |
Room Dimensions
| Master Bedroom | 16 x 12 |
|---|---|
| Living Room | 18 x 11 |
| Kitchen | 8 x 8 |
Listing Details
| Office | Equestrian Sotheby's International Realty Inc. |
|---|---|
| debra.reece@sothebys.realty |

