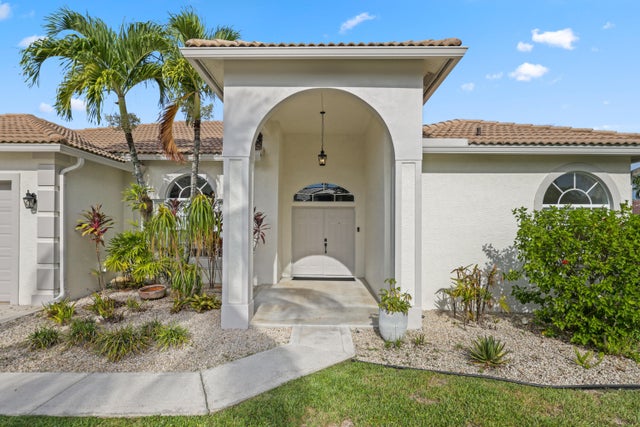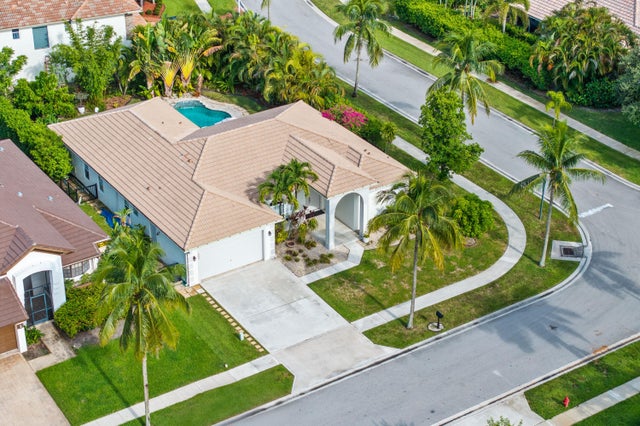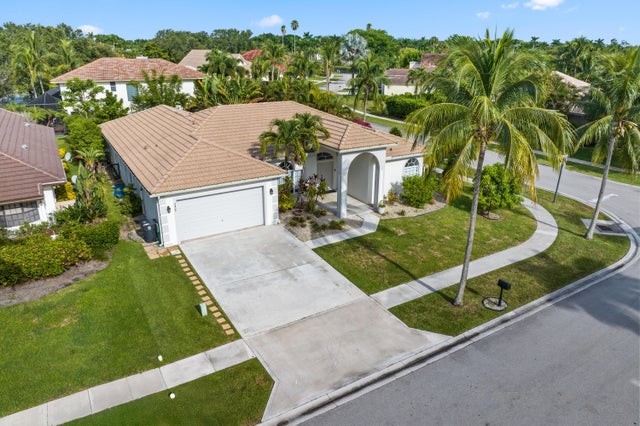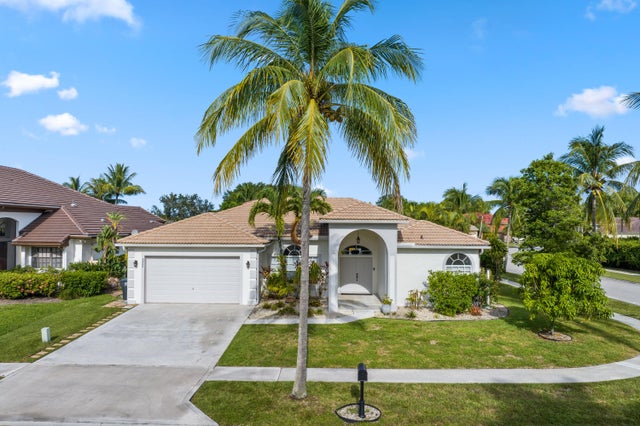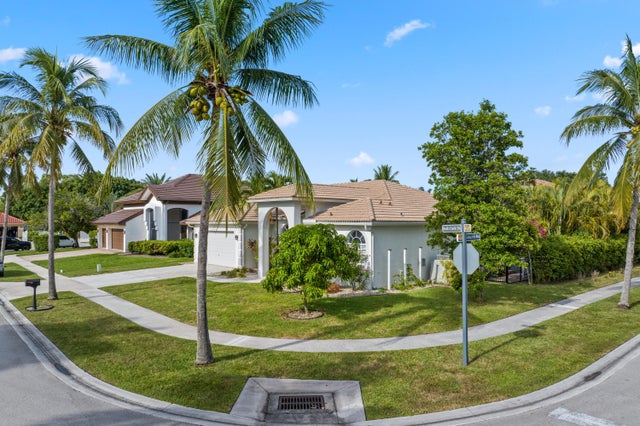About 6408 Rock Creek Drive
Welcome to this rare gem tucked inside the highly sought-after Lacuna Golf & Country Club, a non-equity membership community where resort living meets everyday comfort. This spacious 4-bedroom, 2.5-bath residence sits proudly on a large corner cul-de-sac lot, offering both privacy and curb appeal.Step outside and discover your own private oasis: a 15x30 saltwater pool with a tranquil waterfall feature, a sun shelf for lounging, and a gorgeous travertine deck. Entertain in style.Inside, this home is brimming with character -- from the beautiful custom paintwork and artistic touches to the decorative ceilings that grace the main living areas and primary suite. . The chef-inspired kitchen boasts granite countertops, a breakfast bar, and stainless steel appliances, opening seamlessly to a
Features of 6408 Rock Creek Drive
| MLS® # | RX-11118103 |
|---|---|
| USD | $685,000 |
| CAD | $960,747 |
| CNY | 元4,882,029 |
| EUR | €587,453 |
| GBP | £510,166 |
| RUB | ₽55,528,155 |
| HOA Fees | $220 |
| Bedrooms | 4 |
| Bathrooms | 3.00 |
| Full Baths | 2 |
| Half Baths | 1 |
| Total Square Footage | 3,300 |
| Living Square Footage | 2,484 |
| Square Footage | Tax Rolls |
| Acres | 0.25 |
| Year Built | 2003 |
| Type | Residential |
| Sub-Type | Single Family Detached |
| Restrictions | Buyer Approval, Lease OK, Tenant Approval |
| Style | Mediterranean |
| Unit Floor | 0 |
| Status | Active Under Contract |
| HOPA | No Hopa |
| Membership Equity | No |
Community Information
| Address | 6408 Rock Creek Drive |
|---|---|
| Area | 5790 |
| Subdivision | FAIRFIELD'S LACUNA PL 6 |
| Development | Lacuna Golf and Country Club |
| City | Lake Worth |
| County | Palm Beach |
| State | FL |
| Zip Code | 33467 |
Amenities
| Amenities | Basketball, Bike - Jog, Clubhouse, Golf Course, Playground, Sidewalks, Park |
|---|---|
| Utilities | Cable, 3-Phase Electric, Public Sewer, Public Water |
| Parking | Garage - Attached, Drive - Decorative |
| # of Garages | 2 |
| Is Waterfront | No |
| Waterfront | None |
| Has Pool | Yes |
| Pool | Inground |
| Pets Allowed | Yes |
| Unit | Corner |
| Subdivision Amenities | Basketball, Bike - Jog, Clubhouse, Golf Course Community, Playground, Sidewalks, Park |
| Security | Gate - Manned |
Interior
| Interior Features | Built-in Shelves, Closet Cabinets, Entry Lvl Lvng Area, French Door, Split Bedroom, Walk-in Closet |
|---|---|
| Appliances | Auto Garage Open, Dishwasher, Disposal, Dryer, Microwave, Range - Electric, Refrigerator, Smoke Detector, Wall Oven, Washer, Water Heater - Elec |
| Heating | Central Individual |
| Cooling | Central Individual |
| Fireplace | No |
| # of Stories | 1 |
| Stories | 1.00 |
| Furnished | Unfurnished |
| Master Bedroom | Dual Sinks, Mstr Bdrm - Ground, Separate Shower, Separate Tub |
Exterior
| Exterior Features | Auto Sprinkler, Covered Patio, Fence, Open Patio |
|---|---|
| Lot Description | 1/4 to 1/2 Acre |
| Roof | Barrel |
| Construction | CBS |
| Front Exposure | West |
School Information
| Elementary | Discovery Key Elementary School |
|---|---|
| Middle | Woodlands Middle School |
| High | Park Vista Community High School |
Additional Information
| Date Listed | August 23rd, 2025 |
|---|---|
| Days on Market | 56 |
| Zoning | RT--RESIDENTIAL |
| Foreclosure | No |
| Short Sale | No |
| RE / Bank Owned | No |
| HOA Fees | 220 |
| Parcel ID | 00424505050000070 |
Room Dimensions
| Master Bedroom | 19 x 13 |
|---|---|
| Living Room | 18 x 15 |
| Kitchen | 13 x 11 |
Listing Details
| Office | Douglas Elliman |
|---|---|
| ingrid.carlos@elliman.com |

