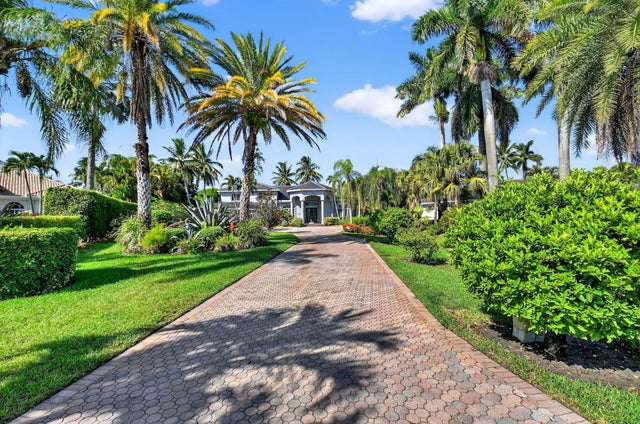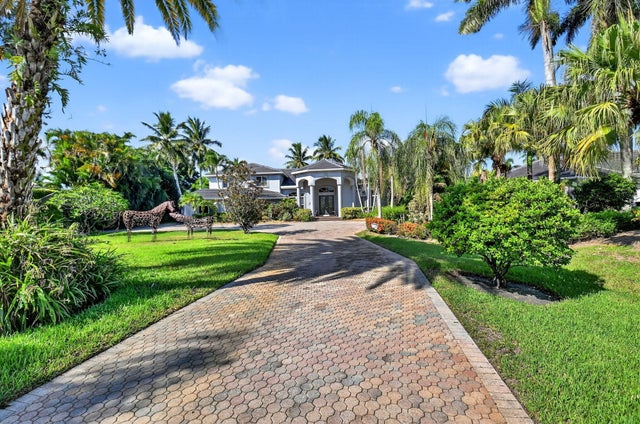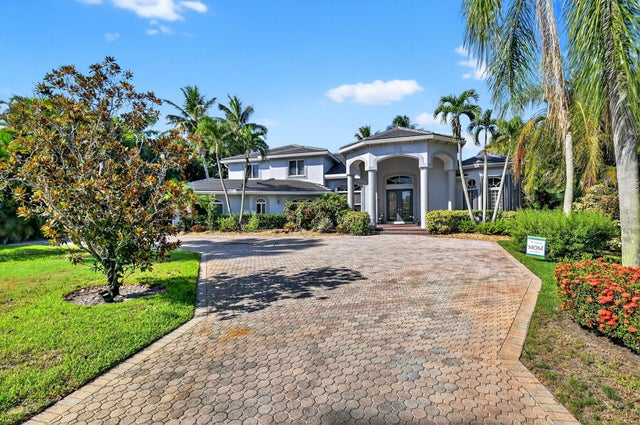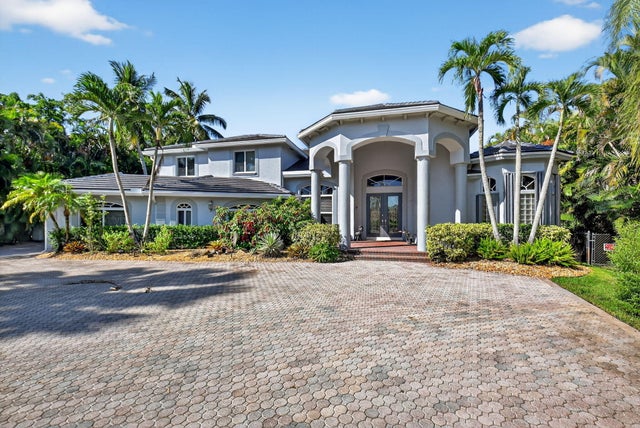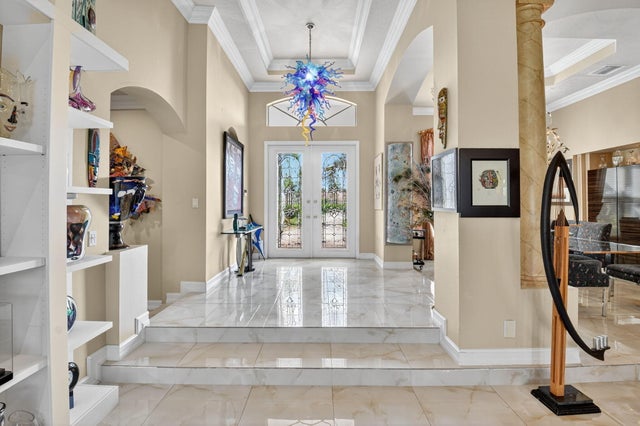About 15463 Tall Oak Avenue
Gorgeous Mediterranean-inspired estate home custom built and set on a sprawling one-acre lot for added privacy. Every detail has been thoughtfully designed, with upgrades throughout. Interior features, grand 8-foot doors, gleaming marble floors throughout with exquisite faux finishes and adorned with sophisticated crown moldings. Amazing kitchen with 3 Door Refrigerator, cooktop and double wall oven. There are many upgrades to this amazing property including freshly painted exterior, with Brand new Roof in 2025, Partial Impact Glass, Two 4-Ton AC Units, Accordion Hurricane Shutters. tankless water heater in garage, New 40 Gall Hot water Heater in Primary Bathroom. Built in whole house vacuum system and Mud Room. Remarcited heated pool surrounded by new travertine pavers on patioOther upgrades include 20 kw whole house generator, brand new gutters and alarm system with motion & Glass break detection
Features of 15463 Tall Oak Avenue
| MLS® # | RX-11118086 |
|---|---|
| USD | $1,950,000 |
| CAD | $2,734,973 |
| CNY | 元13,897,748 |
| EUR | €1,672,312 |
| GBP | £1,452,298 |
| RUB | ₽158,072,850 |
| HOA Fees | $266 |
| Bedrooms | 6 |
| Bathrooms | 5.00 |
| Full Baths | 4 |
| Half Baths | 1 |
| Total Square Footage | 5,289 |
| Living Square Footage | 4,052 |
| Square Footage | Other |
| Acres | 1.00 |
| Year Built | 2000 |
| Type | Residential |
| Sub-Type | Single Family Detached |
| Restrictions | None |
| Style | Mediterranean |
| Unit Floor | 0 |
| Status | Active |
| HOPA | No Hopa |
| Membership Equity | No |
Community Information
| Address | 15463 Tall Oak Avenue |
|---|---|
| Area | 4740 |
| Subdivision | DELRAY LAKES ESTATES |
| Development | DELRAY LAKES ESTATES |
| City | Delray Beach |
| County | Palm Beach |
| State | FL |
| Zip Code | 33446 |
Amenities
| Amenities | Picnic Area |
|---|---|
| Utilities | Cable, Septic, Well Water, Underground |
| Parking | Garage - Attached |
| # of Garages | 3 |
| View | Garden, Pool |
| Is Waterfront | No |
| Waterfront | None |
| Has Pool | Yes |
| Pool | Freeform, Gunite, Heated, Inground, Screened, Spa, Equipment Included, Autoclean |
| Pets Allowed | Yes |
| Subdivision Amenities | Picnic Area |
| Security | Burglar Alarm, Gate - Manned, Motion Detector, Security Sys-Owned |
Interior
| Interior Features | Built-in Shelves, Foyer, French Door, Laundry Tub, Pantry, Roman Tub, Split Bedroom, Volume Ceiling, Walk-in Closet |
|---|---|
| Appliances | Auto Garage Open, Central Vacuum, Cooktop, Dishwasher, Disposal, Dryer, Generator Whle House, Ice Maker, Microwave, Range - Electric, Refrigerator, Smoke Detector, Wall Oven, Washer, Water Heater - Elec, Intercom |
| Heating | Central, Zoned |
| Cooling | Ceiling Fan, Central, Zoned |
| Fireplace | No |
| # of Stories | 2 |
| Stories | 2.00 |
| Furnished | Unfurnished |
| Master Bedroom | Bidet, Dual Sinks, Mstr Bdrm - Sitting, Separate Shower, Separate Tub, Whirlpool Spa |
Exterior
| Exterior Features | Auto Sprinkler, Deck, Lake/Canal Sprinkler, Outdoor Shower, Screened Patio, Shutters, Zoned Sprinkler |
|---|---|
| Lot Description | 1 to < 2 Acres, Cul-De-Sac, Paved Road |
| Windows | Blinds, Drapes, Single Hung Metal, Sliding, Arched, Verticals |
| Roof | S-Tile |
| Construction | CBS |
| Front Exposure | Northeast |
Additional Information
| Date Listed | August 23rd, 2025 |
|---|---|
| Days on Market | 56 |
| Zoning | RES |
| Foreclosure | No |
| Short Sale | No |
| RE / Bank Owned | No |
| HOA Fees | 266 |
| Parcel ID | 00424620020000220 |
Room Dimensions
| Master Bedroom | 19 x 16 |
|---|---|
| Bedroom 2 | 15 x 14 |
| Bedroom 3 | 13 x 13 |
| Bedroom 4 | 13 x 13 |
| Bedroom 5 | 13 x 12 |
| Den | 13 x 22 |
| Dining Room | 10 x 9, 15 x 14 |
| Family Room | 25 x 17 |
| Living Room | 19 x 18 |
| Kitchen | 16 x 15 |
Listing Details
| Office | Kingdom Living Properties, LLC |
|---|---|
| landinvestor411@gmail.com |

