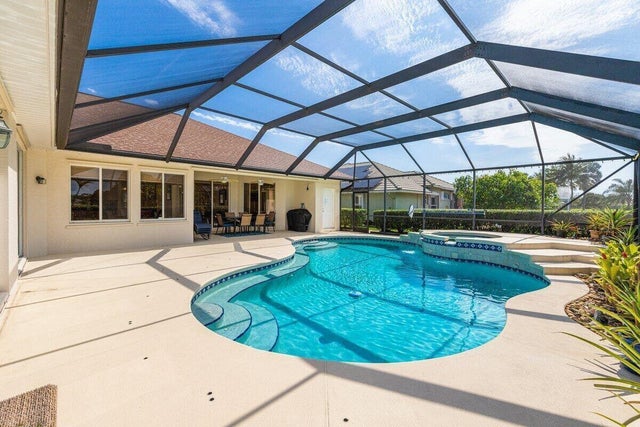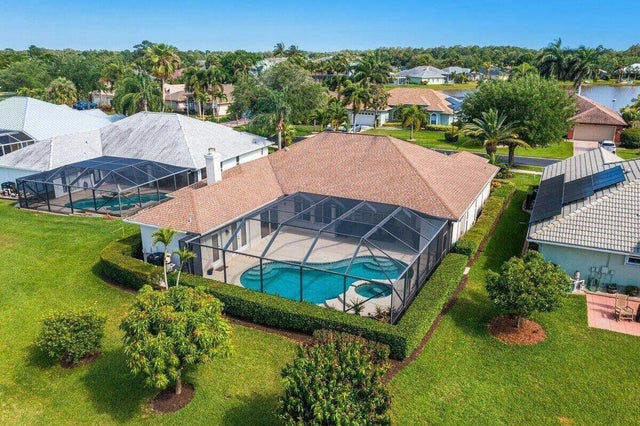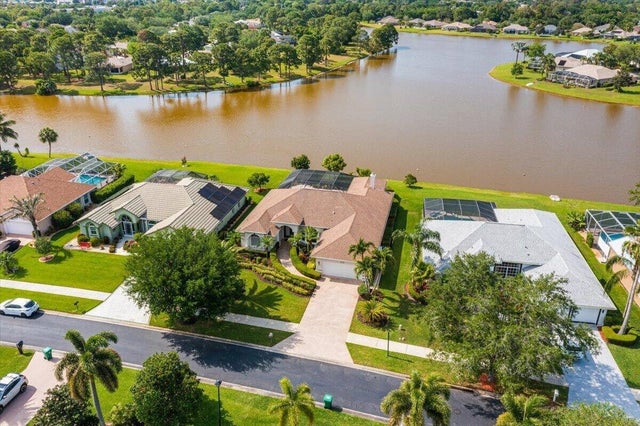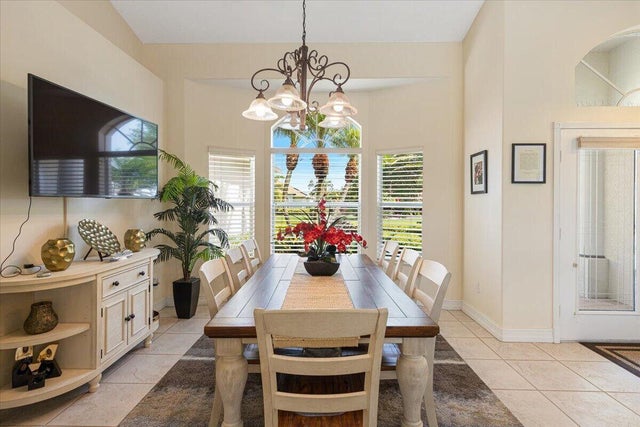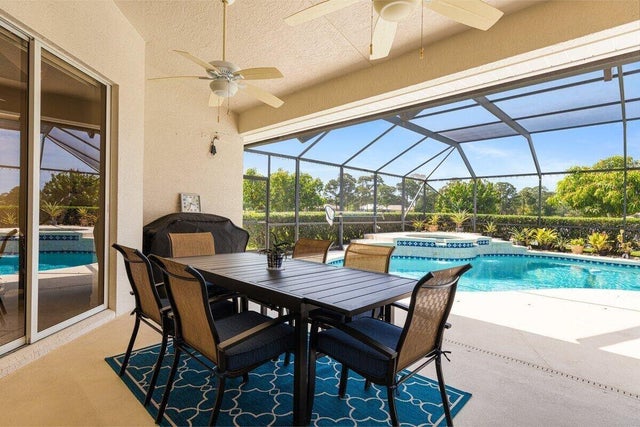About 212 Sw Whitewood Drive
Discover the opportunity to own a beautiful, well -maintained home in the highly desired Sawgrass gated community. This spacious split level residence offers 4 bedrooms and 3 bathrooms, with a private pool and a serene lake. A tropical paradise on the outdoor patio, for entertaining, relaxation and peace of mind. Located in a prestigious, secure neighborhood, that combines with comfort, style and convenience.
Features of 212 Sw Whitewood Drive
| MLS® # | RX-11118071 |
|---|---|
| USD | $680,000 |
| CAD | $954,271 |
| CNY | 元4,845,544 |
| EUR | €581,713 |
| GBP | £506,133 |
| RUB | ₽55,211,512 |
| HOA Fees | $115 |
| Bedrooms | 4 |
| Bathrooms | 3.00 |
| Full Baths | 2 |
| Half Baths | 1 |
| Total Square Footage | 3,186 |
| Living Square Footage | 2,492 |
| Square Footage | Tax Rolls |
| Acres | 0.28 |
| Year Built | 2004 |
| Type | Residential |
| Sub-Type | Single Family Detached |
| Restrictions | Buyer Approval, Interview Required, Lease OK w/Restrict, No Boat, No Lease 1st Year, No RV, Tenant Approval |
| Unit Floor | 0 |
| Status | Active |
| HOPA | No Hopa |
| Membership Equity | No |
Community Information
| Address | 212 Sw Whitewood Drive |
|---|---|
| Area | 7750 |
| Subdivision | SAWGRASS LAKES PHASE 2 |
| City | Port Saint Lucie |
| County | St. Lucie |
| State | FL |
| Zip Code | 34953 |
Amenities
| Amenities | Sidewalks, Street Lights |
|---|---|
| Utilities | Cable, Water Available |
| Parking Spaces | 2 |
| Parking | 2+ Spaces, Garage - Attached |
| # of Garages | 2 |
| View | Lake, Pool |
| Is Waterfront | Yes |
| Waterfront | Lake |
| Has Pool | Yes |
| Pool | Heated, Inground, Screened, Spa |
| Pets Allowed | Yes |
| Subdivision Amenities | Sidewalks, Street Lights |
Interior
| Interior Features | Cook Island, Pantry, Split Bedroom, Walk-in Closet |
|---|---|
| Appliances | Auto Garage Open, Compactor, Dishwasher, Dryer, Microwave, Range - Electric, Refrigerator, Storm Shutters, Washer, Water Heater - Elec |
| Heating | Central, Electric |
| Cooling | Ceiling Fan, Central, Electric |
| Fireplace | No |
| # of Stories | 1 |
| Stories | 1.00 |
| Furnished | Unfurnished |
| Master Bedroom | Bidet, Dual Sinks, Separate Shower, Separate Tub |
Exterior
| Exterior Features | Auto Sprinkler, Cabana, Covered Patio, Custom Lighting, Screen Porch, Screened Patio, Shutters |
|---|---|
| Lot Description | 1/4 to 1/2 Acre, Sidewalks |
| Windows | Blinds |
| Roof | Comp Shingle |
| Construction | Block, CBS |
| Front Exposure | Southwest |
School Information
| Elementary | Windmill Point Elementary |
|---|---|
| Middle | Southern Oaks Middle School |
| High | Treasure Coast High School |
Additional Information
| Date Listed | August 23rd, 2025 |
|---|---|
| Days on Market | 55 |
| Zoning | RES |
| Foreclosure | No |
| Short Sale | No |
| RE / Bank Owned | No |
| HOA Fees | 115 |
| Parcel ID | 442070200570001 |
Room Dimensions
| Master Bedroom | 30 x 16 |
|---|---|
| Bedroom 2 | 12 x 11 |
| Bedroom 3 | 12 x 11 |
| Bedroom 4 | 11 x 10 |
| Living Room | 17 x 18 |
| Kitchen | 15 x 12 |
Listing Details
| Office | Keller Williams Realty of PSL |
|---|---|
| thesouthfloridabroker@gmail.com |

