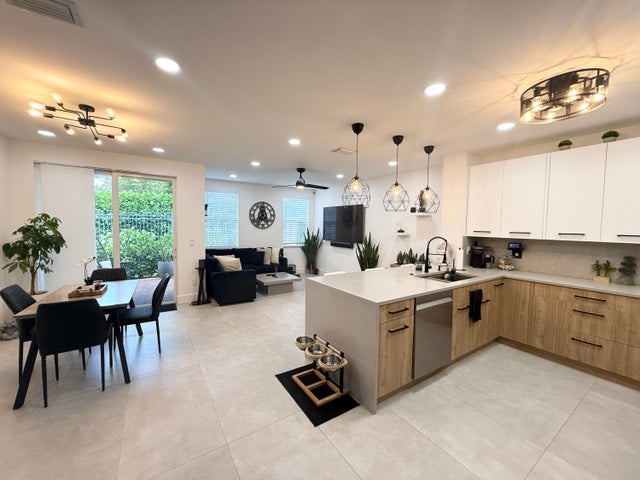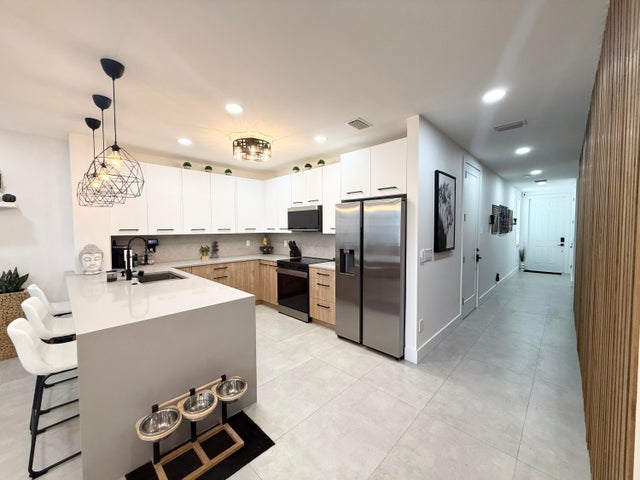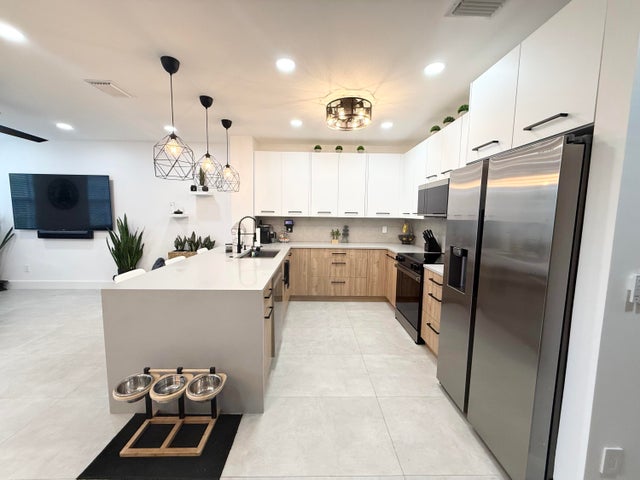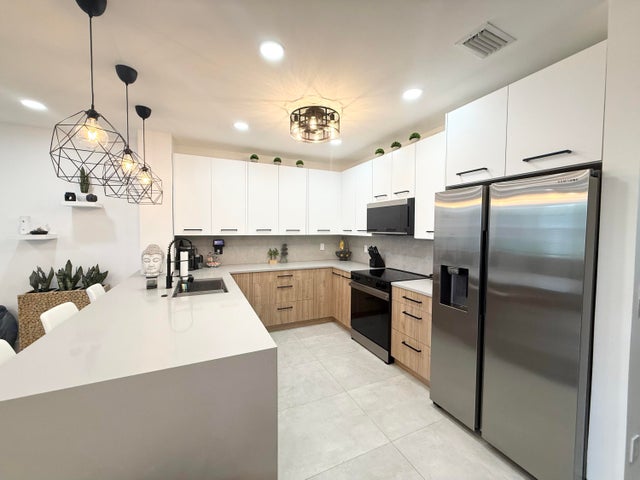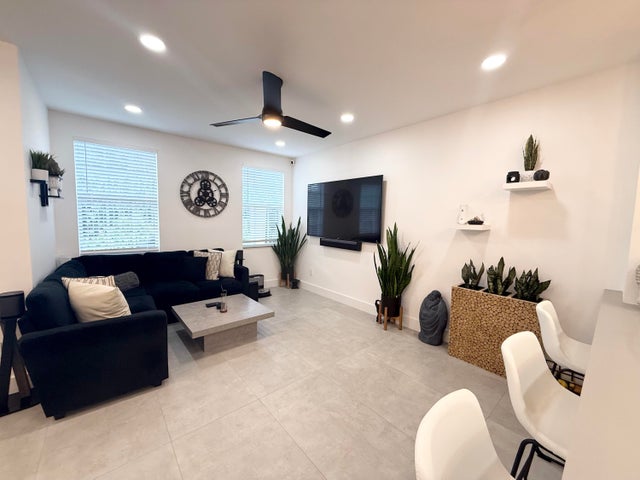About 1015 Ventnor Avenue #3d
Fully renovated from Top to Bottom! Everything is New, even Roof! Spacious Layout 3 Bed/2.5 Bath/1 Car Garage, with Private Outdoor Patio! Kitchen featuring quartz countertops, self-close European custom cabinets with lazy Susans, spice racks, trash/recycle pullout, workstation sink, large custom shelves double pantry, stainless steel appliances including smart stove/oven with air-fryer. Dimmable recessed LED lighting throughout, smart fans, smart lightings, keyless entries, many more smart features. Custom wood accent walls with hidden closets. Custom closets in all bedrooms. Master Bath with large walk-in shower, rainfall shower head, and luxury stand alone tub. More amazing features, too many to mention! Located just 5 minutes away from Atlantic Ave and just 10 minutes from the beach
Features of 1015 Ventnor Avenue #3d
| MLS® # | RX-11118028 |
|---|---|
| USD | $600,000 |
| CAD | $842,610 |
| CNY | 元4,275,840 |
| EUR | €516,342 |
| GBP | £449,367 |
| RUB | ₽47,249,400 |
| HOA Fees | $625 |
| Bedrooms | 3 |
| Bathrooms | 3.00 |
| Full Baths | 2 |
| Half Baths | 1 |
| Total Square Footage | 1,674 |
| Living Square Footage | 1,674 |
| Square Footage | Tax Rolls |
| Acres | 0.00 |
| Year Built | 2006 |
| Type | Residential |
| Sub-Type | Townhouse / Villa / Row |
| Restrictions | Buyer Approval, Comercial Vehicles Prohibited, Lease OK w/Restrict, No Lease 1st Year, Tenant Approval |
| Unit Floor | 0 |
| Status | Active |
| HOPA | No Hopa |
| Membership Equity | No |
Community Information
| Address | 1015 Ventnor Avenue #3d |
|---|---|
| Area | 4480 |
| Subdivision | VILLAGE AT SWINTON SQUARE CONDOMINIUM |
| Development | VILLAGE AT SWINTON SQUARE CONDOMINIUM |
| City | Delray Beach |
| County | Palm Beach |
| State | FL |
| Zip Code | 33444 |
Amenities
| Amenities | Exercise Room, Internet Included, Playground, Pool, Sidewalks, Street Lights |
|---|---|
| Utilities | Cable, 3-Phase Electric, Public Sewer, Public Water |
| Parking | Driveway, Garage - Attached, Guest |
| # of Garages | 1 |
| Is Waterfront | No |
| Waterfront | None |
| Has Pool | No |
| Pets Allowed | Yes |
| Subdivision Amenities | Exercise Room, Internet Included, Playground, Pool, Sidewalks, Street Lights |
Interior
| Interior Features | Closet Cabinets, Pantry, Walk-in Closet |
|---|---|
| Appliances | Auto Garage Open, Dishwasher, Disposal, Dryer, Freezer, Ice Maker, Microwave, Range - Electric, Refrigerator, Washer, Water Heater - Elec |
| Heating | Central, Electric |
| Cooling | Ceiling Fan, Central, Electric |
| Fireplace | No |
| # of Stories | 2 |
| Stories | 2.00 |
| Furnished | Furniture Negotiable, Unfurnished |
| Master Bedroom | Dual Sinks, Mstr Bdrm - Upstairs, Separate Shower, Separate Tub |
Exterior
| Exterior Features | Covered Patio, Open Patio |
|---|---|
| Windows | Blinds |
| Construction | CBS |
| Front Exposure | West |
School Information
| Middle | Carver Middle School |
|---|---|
| High | Atlantic High School |
Additional Information
| Date Listed | August 23rd, 2025 |
|---|---|
| Days on Market | 53 |
| Zoning | RM |
| Foreclosure | No |
| Short Sale | No |
| RE / Bank Owned | No |
| HOA Fees | 624.56 |
| Parcel ID | 12434620770030040 |
Room Dimensions
| Master Bedroom | 1 x 1 |
|---|---|
| Bedroom 2 | 1 x 1 |
| Bedroom 3 | 1 x 1 |
| Living Room | 1 x 1 |
| Kitchen | 1 x 1 |
Listing Details
| Office | Royal Blue Estates Inc. |
|---|---|
| aline@royalblueestates.com |

