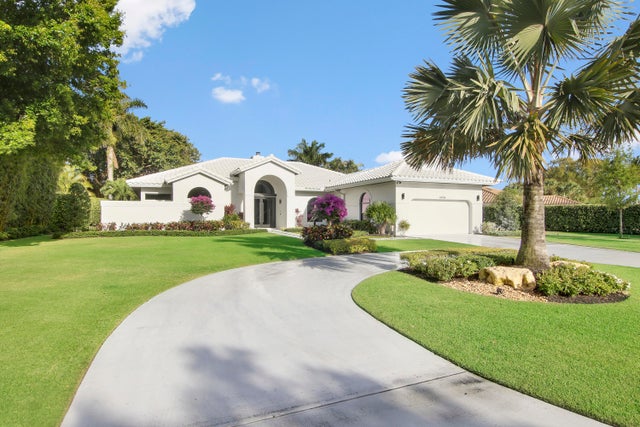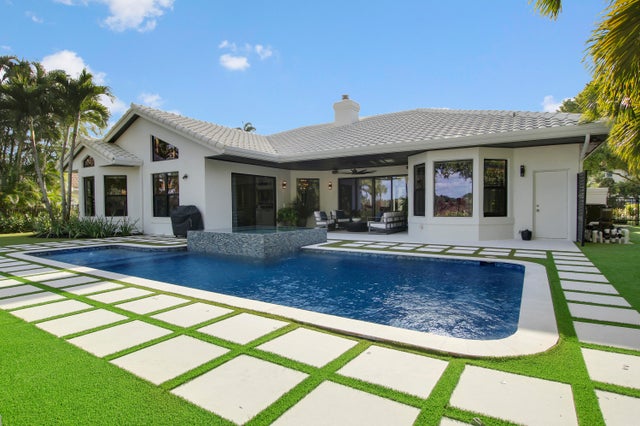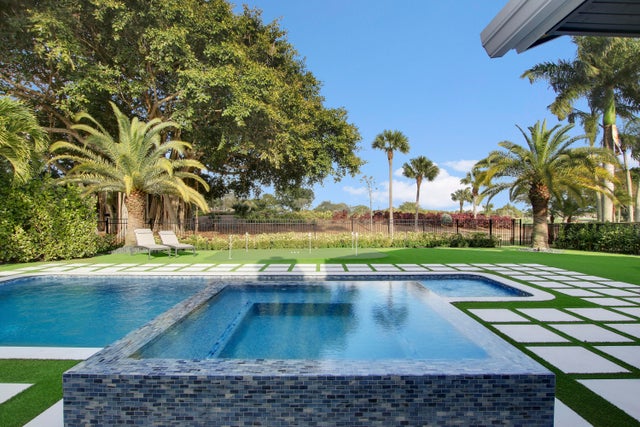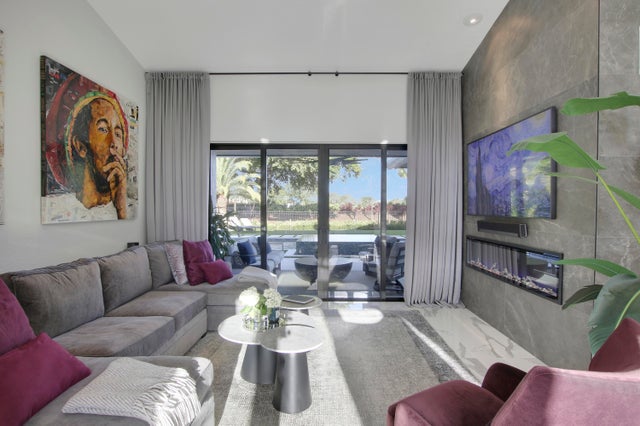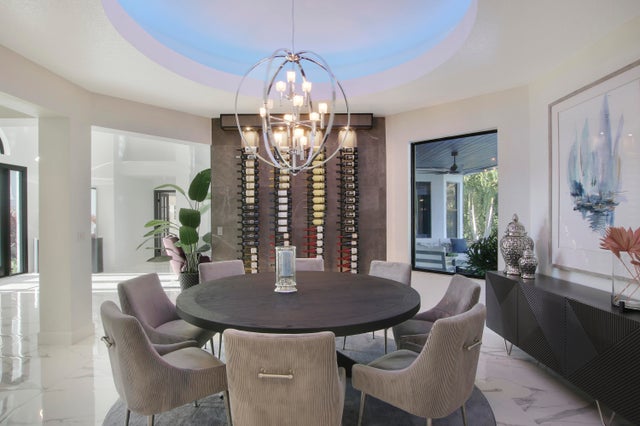About 10720 Avenue Of The Pga Avenue
Prepare to be impressed! No expense was spared to create a lavishly remodeled resort style property! New pool and spa with remote control app and salt water system 2021. New landscaping pavers, golf course grass and architectural landscape lighting with app to control. New aluminum fencing. Impact rated windows and doors. Private backyard and views of the BallenIsles 18th hole of the East course. Professionally designed and decorated. Ring camera system. Thermador stove and cooktop. GE Monogram refrigerator matches the cabinets. Wine wall in the dining room. Lighted, coffered ceilings in the master bedroom and dining room. Putting green in the backyard. Enjoy the amazing sunrises and Eastern breezes. Sonos. Fully furnished negotiable. Available for rent $10,000/month annual furnished.
Features of 10720 Avenue Of The Pga Avenue
| MLS® # | RX-11117998 |
|---|---|
| USD | $1,800,000 |
| CAD | $2,527,830 |
| CNY | 元12,827,520 |
| EUR | €1,549,026 |
| GBP | £1,348,101 |
| RUB | ₽141,748,200 |
| Bedrooms | 4 |
| Bathrooms | 4.00 |
| Full Baths | 2 |
| Half Baths | 2 |
| Total Square Footage | 3,835 |
| Living Square Footage | 3,043 |
| Square Footage | Tax Rolls |
| Acres | 0.36 |
| Year Built | 1990 |
| Type | Residential |
| Sub-Type | Single Family Detached |
| Restrictions | None |
| Style | Contemporary |
| Unit Floor | 0 |
| Status | Active |
| HOPA | No Hopa |
| Membership Equity | No |
Community Information
| Address | 10720 Avenue Of The Pga Avenue |
|---|---|
| Area | 5300 |
| Subdivision | PGA Estates |
| City | Palm Beach Gardens |
| County | Palm Beach |
| State | FL |
| Zip Code | 33418 |
Amenities
| Amenities | None |
|---|---|
| Utilities | 3-Phase Electric, Public Sewer, Public Water |
| Parking | Garage - Attached, Drive - Circular |
| # of Garages | 2 |
| View | Garden, Golf |
| Is Waterfront | No |
| Waterfront | None |
| Has Pool | Yes |
| Pool | Inground, Salt Water |
| Pets Allowed | Yes |
| Unit | On Golf Course |
| Subdivision Amenities | None |
Interior
| Interior Features | Ctdrl/Vault Ceilings, Entry Lvl Lvng Area, Pantry, Split Bedroom, Walk-in Closet, Foyer, Cook Island, French Door, Closet Cabinets, Decorative Fireplace |
|---|---|
| Appliances | Auto Garage Open, Dishwasher, Dryer, Range - Electric, Refrigerator, Smoke Detector, Washer, Water Heater - Elec |
| Heating | Central, Zoned |
| Cooling | Central, Zoned |
| Fireplace | Yes |
| # of Stories | 1 |
| Stories | 1.00 |
| Furnished | Furniture Negotiable, Furnished |
| Master Bedroom | Dual Sinks, Separate Shower |
Exterior
| Exterior Features | Auto Sprinkler, Covered Patio, Fence, Open Patio, Custom Lighting |
|---|---|
| Lot Description | 1/4 to 1/2 Acre, Public Road, Paved Road |
| Windows | Single Hung Metal, Sliding, Hurricane Windows, Impact Glass |
| Roof | Barrel |
| Construction | CBS, Concrete |
| Front Exposure | West |
School Information
| Elementary | Timber Trace Elementary School |
|---|---|
| Middle | Watson B. Duncan Middle School |
| High | Palm Beach Gardens High School |
Additional Information
| Date Listed | August 23rd, 2025 |
|---|---|
| Days on Market | 52 |
| Zoning | RL3(ci |
| Foreclosure | No |
| Short Sale | No |
| RE / Bank Owned | No |
| Parcel ID | 52424211000001200 |
Room Dimensions
| Master Bedroom | 16 x 12 |
|---|---|
| Bedroom 2 | 12 x 12 |
| Bedroom 3 | 13 x 10 |
| Den | 12 x 11 |
| Dining Room | 15 x 13 |
| Family Room | 15 x 14 |
| Living Room | 14 x 14 |
| Kitchen | 15 x 15 |
| Bonus Room | 10 x 9, 11 x 9 |
Listing Details
| Office | Compass Florida LLC |
|---|---|
| brokerfl@compass.com |

