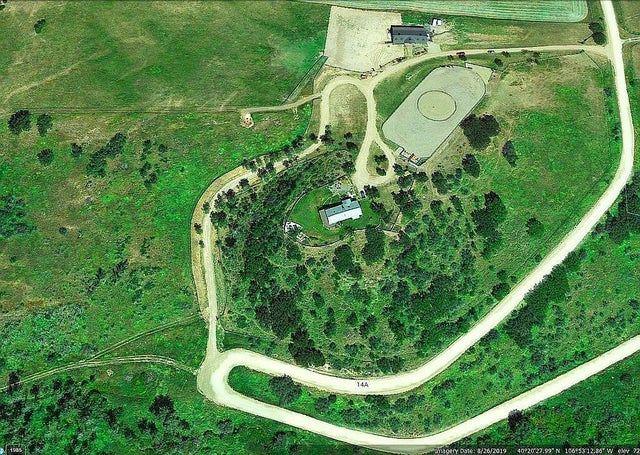About 29095 Co Rd 14a
50+ Acres Steamboat Springs - Ranch/Farm Home Blending the Tranquility of a Serene Rural Lifestyle with the Excitement of Steamboat Springs Are you dreaming of a property that offers both privacy and space, yet is close to all the restaurants, shopping, cafes, art galleries, festivals, golf courses and skiing at the Steamboat Springs Resort (11 miles away), plus just 5 miles from the planned Stagecoach Ski and Gulf Resort? This 50.37 acre ranch and farm property offers the perfect balance of peaceful retreat within easy access to the vibrant energy of town. 29095 COUNTY ROAD 14A STEAMBOAT SPRINGS COLORADO IN TO SEE MORE
Features of 29095 Co Rd 14a
| MLS® # | RX-11117989 |
|---|---|
| USD | $5,900,000 |
| CAD | $8,275,045 |
| CNY | 元42,049,595 |
| EUR | €5,059,816 |
| GBP | £4,394,131 |
| RUB | ₽478,271,700 |
| Bedrooms | 4 |
| Bathrooms | 3.00 |
| Full Baths | 3 |
| Total Square Footage | 2,728 |
| Living Square Footage | 2,728 |
| Square Footage | Tax Rolls |
| Acres | 0.00 |
| Year Built | 1992 |
| Type | Residential |
| Sub-Type | Single Family Detached |
| Restrictions | None |
| Style | Ranch, Multi-Level, Rustic |
| Unit Floor | 0 |
| Status | Active |
| HOPA | No Hopa |
| Membership Equity | No |
Community Information
| Address | 29095 Co Rd 14a |
|---|---|
| Area | 5960 |
| Subdivision | Grouse Creek Park Trl STEAMBOAT SPRINGS COLORADO |
| Development | STEAMBOAT SPRINGS COLORADO |
| City | Out of State |
| County | Out of State |
| State | Out of State |
| Zip Code | 00000 |
Amenities
| Amenities | Horse Trails, Horses Permitted |
|---|---|
| Utilities | Septic, Well Water |
| Is Waterfront | No |
| Waterfront | None |
| Has Pool | No |
| Pets Allowed | Yes |
| Subdivision Amenities | Horse Trails, Horses Permitted |
Interior
| Interior Features | Ctdrl/Vault Ceilings, Entry Lvl Lvng Area, Fireplace(s), Foyer, French Door, Pantry, Split Bedroom, Upstairs Living Area |
|---|---|
| Appliances | Cooktop, Dishwasher, Disposal, Dryer, Range - Gas, Refrigerator, Wall Oven, Washer, Compactor, Central Vacuum |
| Heating | Radiant |
| Cooling | Ceiling Fan |
| Fireplace | Yes |
| # of Stories | 2 |
| Stories | 2.00 |
| Furnished | Furnished |
| Master Bedroom | Combo Tub/Shower, 2 Master Baths, Mstr Bdrm - Upstairs, 2 Master Suites |
Exterior
| Construction | Frame, Frame/Stucco |
|---|---|
| Front Exposure | Southeast |
Additional Information
| Date Listed | August 23rd, 2025 |
|---|---|
| Days on Market | 55 |
| Zoning | RES |
| Foreclosure | No |
| Short Sale | No |
| RE / Bank Owned | No |
| Parcel ID | 951111001 |
Room Dimensions
| Master Bedroom | 20 x 15 |
|---|---|
| Living Room | 20 x 20 |
| Kitchen | 20 x 15 |
Listing Details
| Office | Regency Realty Services |
|---|---|
| info@regencyflorida.com |

