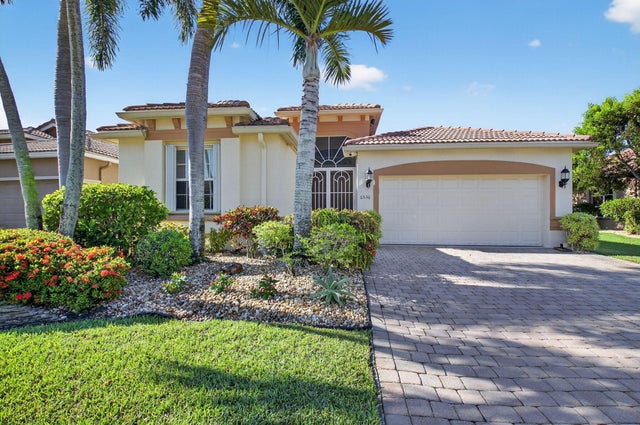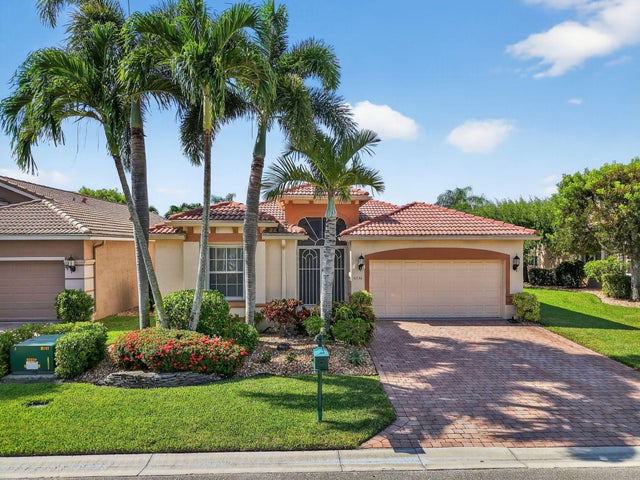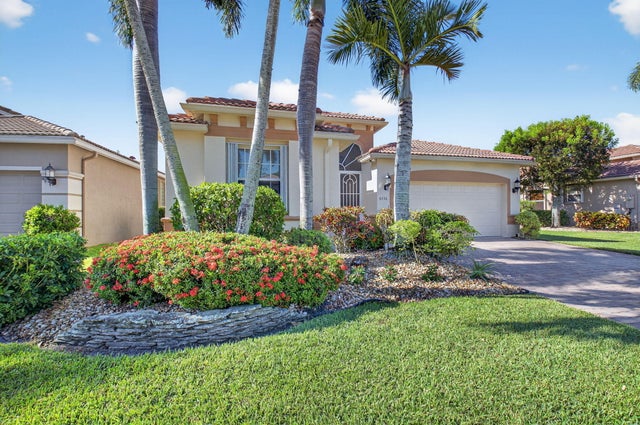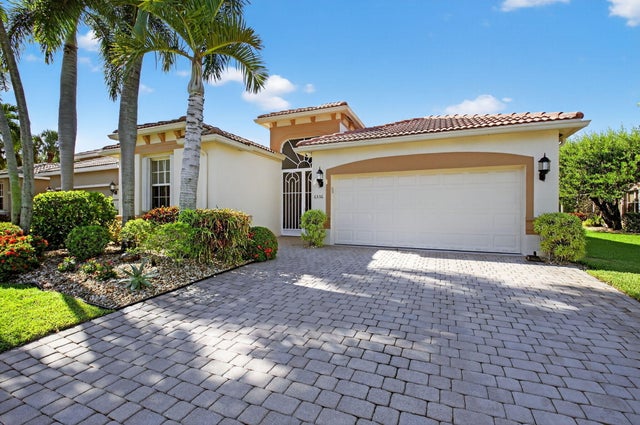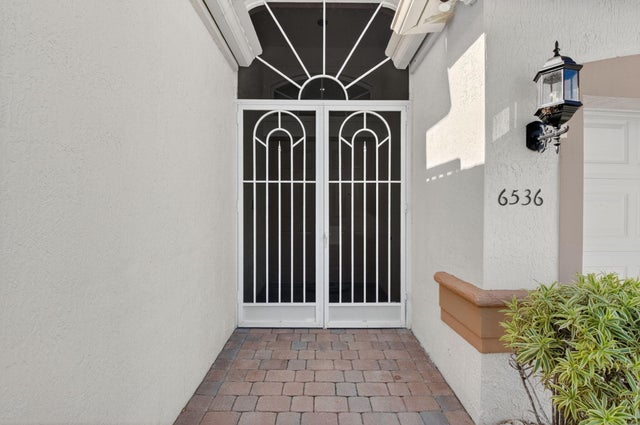About 6536 Pisano Drive
ABSOLUTELY BEAUTIFUL LAKE VIEW WITH YOUR OWN HEATED POOL & EXTENDED PATIO! THE INSIDE OF THIS LIGHT/BRIGHT HOUSE WAS JUST PAINTED. CERAMIC TILE SET ON A DIAGONAL THROUGHOUT PLUS MARBLE INSERTS...NO CARPETING! CONTEMPORARY POWDER ROOM. DECORATOR LIGHTING & PLUMBING FIXTURES. FAMILY ROOM WALL UNIT STAYS. CROWN MOLDING. WOOD CABINETS IN KITCHEN. UPGRADED GRANITE. TUMBLE- MARBLE BACKSPLASH. S/S 90/10 SINK. TILED WALL OF ISLAND SO NO SCUFF MARKS FROM SHOES.SHADES AND LUMINETS ON WINDOWS & SLIDING DOOR. SCREENED ENTRY. PROFESSIONALLY LANDSCAPED. ACCORDION SHUTTERS. LEADERS & GUTTERS. A/C MARCH, 2025. WATER HEATER 1 YR OLD. COME JOIN THE VERY ACTIVE VILLAGGIO LIFESTYLE. 2 CLUBHOUSES (SOCIAL/ATHLETIC); 2 POOLS (INDOOR/OUTDOOR). SHOW SERIES, PICKLEBALL, TENNIS, BOCCE, EXERCISE CLASSES, CAFE,CARDS & SO MUCH MORE!
Features of 6536 Pisano Drive
| MLS® # | RX-11117958 |
|---|---|
| USD | $610,000 |
| CAD | $856,654 |
| CNY | 元4,347,104 |
| EUR | €524,948 |
| GBP | £456,856 |
| RUB | ₽48,036,890 |
| HOA Fees | $704 |
| Bedrooms | 3 |
| Bathrooms | 3.00 |
| Full Baths | 2 |
| Half Baths | 1 |
| Total Square Footage | 2,931 |
| Living Square Footage | 2,232 |
| Square Footage | Tax Rolls |
| Acres | 0.15 |
| Year Built | 2005 |
| Type | Residential |
| Sub-Type | Single Family Detached |
| Style | Mediterranean |
| Unit Floor | 1 |
| Status | Active |
| HOPA | Yes-Verified |
| Membership Equity | No |
Community Information
| Address | 6536 Pisano Drive |
|---|---|
| Area | 5790 |
| Subdivision | VILLAGGIO |
| Development | VILLAGGIO |
| City | Lake Worth |
| County | Palm Beach |
| State | FL |
| Zip Code | 33467 |
Amenities
| Amenities | Bike - Jog, Billiards, Bocce Ball, Business Center, Cafe/Restaurant, Clubhouse, Exercise Room, Indoor Pool, Internet Included, Manager on Site, Pickleball, Pool, Sauna, Sidewalks, Spa-Hot Tub, Street Lights, Tennis |
|---|---|
| Utilities | Cable, 3-Phase Electric, Public Sewer, Public Water, Underground |
| Parking | Driveway, Garage - Attached, Vehicle Restrictions |
| # of Garages | 2 |
| View | Lake |
| Is Waterfront | Yes |
| Waterfront | Lake |
| Has Pool | Yes |
| Pool | Heated, Inground, Screened |
| Pets Allowed | Restricted |
| Subdivision Amenities | Bike - Jog, Billiards, Bocce Ball, Business Center, Cafe/Restaurant, Clubhouse, Exercise Room, Indoor Pool, Internet Included, Manager on Site, Pickleball, Pool, Sauna, Sidewalks, Spa-Hot Tub, Street Lights, Community Tennis Courts |
| Security | Gate - Manned, Security Patrol, Security Sys-Owned |
| Guest House | No |
Interior
| Interior Features | Ctdrl/Vault Ceilings, Entry Lvl Lvng Area, Foyer, Cook Island, Laundry Tub, Pantry, Roman Tub, Split Bedroom, Walk-in Closet |
|---|---|
| Appliances | Auto Garage Open, Dishwasher, Disposal, Dryer, Ice Maker, Microwave, Range - Electric, Refrigerator, Smoke Detector, Storm Shutters, Washer, Water Heater - Elec |
| Heating | Central |
| Cooling | Ceiling Fan, Central |
| Fireplace | No |
| # of Stories | 1 |
| Stories | 1.00 |
| Furnished | Unfurnished |
| Master Bedroom | Dual Sinks, Mstr Bdrm - Ground, Mstr Bdrm - Sitting, Separate Shower, Separate Tub |
Exterior
| Exterior Features | Auto Sprinkler, Covered Patio, Lake/Canal Sprinkler, Screened Patio, Shutters, Zoned Sprinkler |
|---|---|
| Lot Description | < 1/4 Acre, Cul-De-Sac, Interior Lot, Paved Road, Private Road, Sidewalks, Zero Lot |
| Roof | S-Tile |
| Construction | CBS |
| Front Exposure | North |
Additional Information
| Date Listed | August 22nd, 2025 |
|---|---|
| Days on Market | 55 |
| Zoning | PUD |
| Foreclosure | No |
| Short Sale | No |
| RE / Bank Owned | No |
| HOA Fees | 704.33 |
| Parcel ID | 00424505180001620 |
Room Dimensions
| Master Bedroom | 21.3 x 13 |
|---|---|
| Bedroom 2 | 12.2 x 12 |
| Bedroom 3 | 12.6 x 11.6 |
| Dining Room | 12.6 x 12.2 |
| Family Room | 17 x 15.6 |
| Living Room | 16 x 12.1 |
| Kitchen | 13.3 x 9.1 |
| Bonus Room | 10 x 8 |
| Patio | 39.4 x 17.5 |
Listing Details
| Office | Branham Realty Inc. |
|---|---|
| branreal@aol.com |

