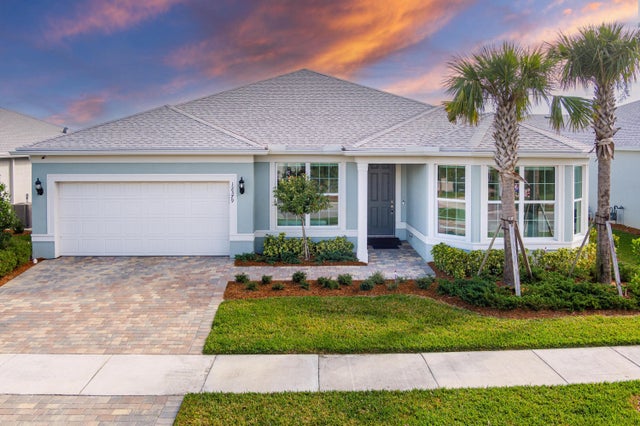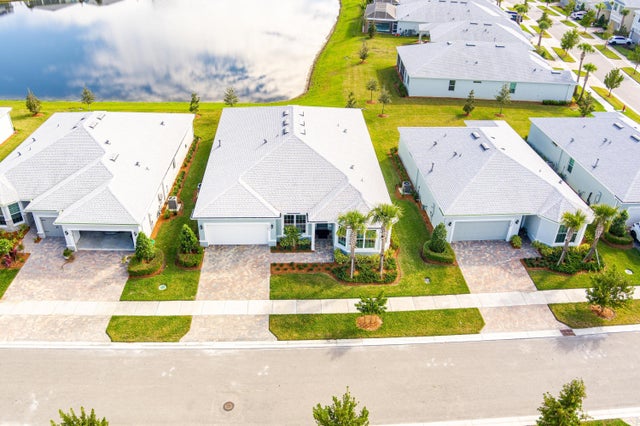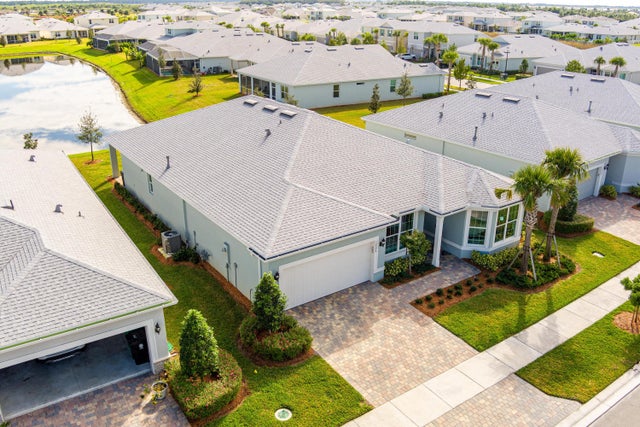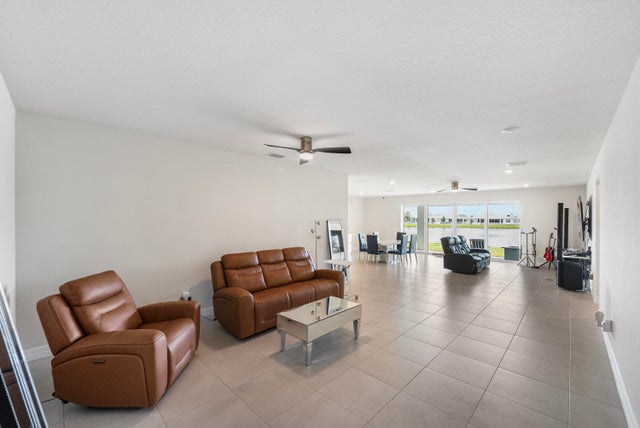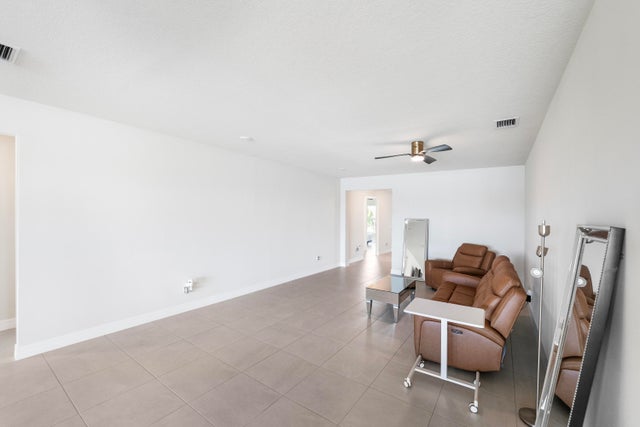About 12379 Sw Myrtle Oak Drive
Motivated!! Step into modern living with this 2023 single-family home in the heart of Port St. Lucie! Featuring an open-concept floor plan, high ceilings, and abundant natural light, this home feels spacious and inviting from the moment you walk in. The sleek kitchen boasts contemporary cabinetry, stainless steel appliances, and a large island perfect for entertaining.Enjoy a private backyard, ideal for Florida outdoor living. The home's energy-efficient modern design, includes IMPACT windows & doors that provide peace of mind & low maintenance for years to come.Located just minutes from shopping, dining, and major highways, this home offers both convenience and comfort. With short sale pricing under $600K, low HOA, includes cable, internet, alarm, lawn care & pool & playground.
Features of 12379 Sw Myrtle Oak Drive
| MLS® # | RX-11117951 |
|---|---|
| USD | $599,900 |
| CAD | $844,437 |
| CNY | 元4,283,586 |
| EUR | €519,230 |
| GBP | £452,258 |
| RUB | ₽47,997,219 |
| HOA Fees | $455 |
| Bedrooms | 4 |
| Bathrooms | 3.00 |
| Full Baths | 2 |
| Half Baths | 1 |
| Total Square Footage | 4,292 |
| Living Square Footage | 2,721 |
| Square Footage | Floor Plan |
| Acres | 0.18 |
| Year Built | 2023 |
| Type | Residential |
| Sub-Type | Single Family Detached |
| Restrictions | Lease OK w/Restrict |
| Style | Ranch |
| Unit Floor | 0 |
| Status | Active |
| HOPA | No Hopa |
| Membership Equity | No |
Community Information
| Address | 12379 Sw Myrtle Oak Drive |
|---|---|
| Area | 7800 |
| Subdivision | HERON PRESERVE AT TRADITION PHASE 2A |
| City | Port Saint Lucie |
| County | St. Lucie |
| State | FL |
| Zip Code | 34987 |
Amenities
| Amenities | Playground, Pool, Sidewalks |
|---|---|
| Utilities | Gas Natural, Public Sewer, Public Water |
| Parking | Driveway, Garage - Attached |
| # of Garages | 3 |
| View | Lake |
| Is Waterfront | Yes |
| Waterfront | Lake |
| Has Pool | No |
| Pets Allowed | Yes |
| Subdivision Amenities | Playground, Pool, Sidewalks |
| Security | Gate - Unmanned |
Interior
| Interior Features | Ctdrl/Vault Ceilings, Laundry Tub, Pantry, Split Bedroom, Volume Ceiling, Walk-in Closet |
|---|---|
| Appliances | Auto Garage Open, Dishwasher, Disposal, Dryer, Microwave, Range - Gas, Refrigerator, Washer |
| Heating | Central |
| Cooling | Central |
| Fireplace | No |
| # of Stories | 1 |
| Stories | 1.00 |
| Furnished | Furniture Negotiable |
| Master Bedroom | Dual Sinks, Separate Shower |
Exterior
| Exterior Features | Covered Patio |
|---|---|
| Lot Description | < 1/4 Acre |
| Windows | Impact Glass |
| Roof | Comp Shingle |
| Construction | Block, CBS, Concrete |
| Front Exposure | Northwest |
Additional Information
| Date Listed | August 22nd, 2025 |
|---|---|
| Days on Market | 52 |
| Zoning | Master |
| Foreclosure | No |
| Short Sale | Yes |
| RE / Bank Owned | No |
| HOA Fees | 455 |
| Parcel ID | 432260300780009 |
Room Dimensions
| Master Bedroom | 13.1 x 21.11 |
|---|---|
| Living Room | 17.2 x 21.6 |
| Kitchen | 0 x 0 |
Listing Details
| Office | RE/MAX Gold |
|---|---|
| richard.mckinney@remax.net |

