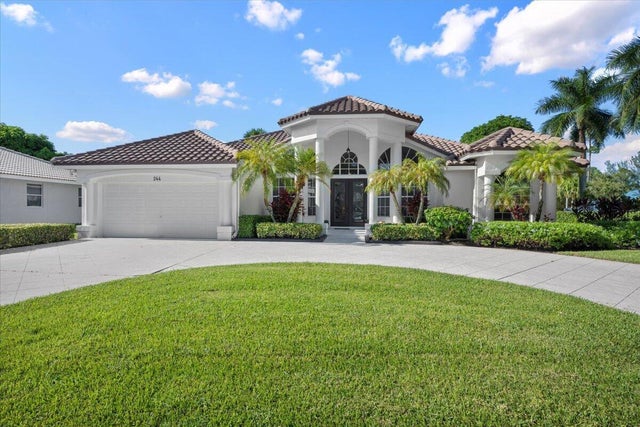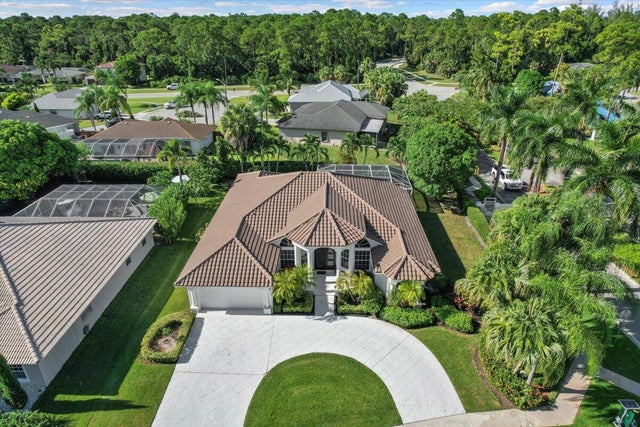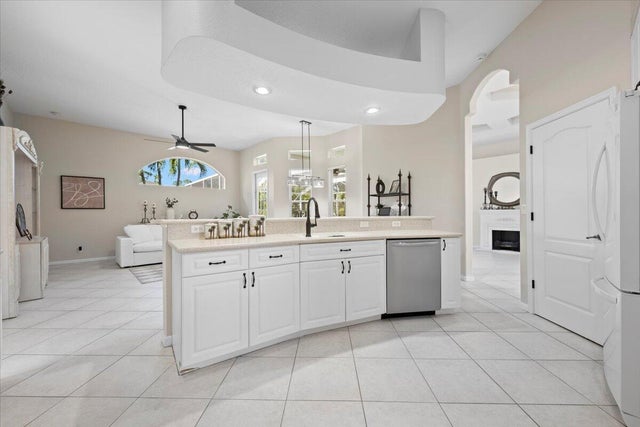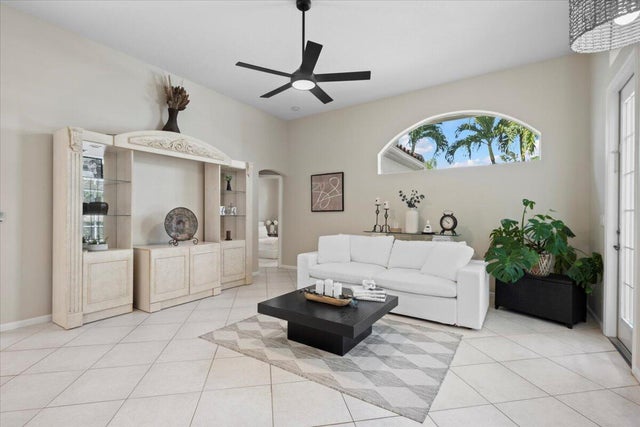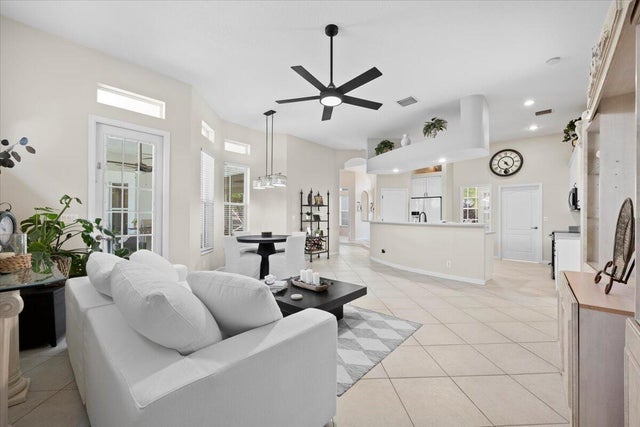About 244 Cypress Trace
Welcome to this beautifully maintained Olivia model featuring 4 bedrooms, 3 baths, plus a bonus den/office, perfectly situated on a desirable corner lot in the Estates of Royal Palm Beach. This split floor plan offers a welcoming entryway, open living spaces, and a master suite with serene pool views and lanai access. Elegant details include tray ceilings, Corian counters, stainless appliances, and a circular driveway--plus your own fruit-bearing mango tree. Recent upgrades: roof (2019), exterior paint (2020), appliances (2020), A/C (2022). Enjoy a 24-hour manned gated community, minutes from Wellington, shopping, downtown West Palm, major highways, and PBI Airport. Move-in ready, combining comfort, style, and convenience--perfect for creating lasting family memories.
Features of 244 Cypress Trace
| MLS® # | RX-11117927 |
|---|---|
| USD | $685,000 |
| CAD | $961,562 |
| CNY | 元4,885,489 |
| EUR | €592,124 |
| GBP | £513,721 |
| RUB | ₽55,586,791 |
| HOA Fees | $140 |
| Bedrooms | 4 |
| Bathrooms | 3.00 |
| Full Baths | 3 |
| Total Square Footage | 3,206 |
| Living Square Footage | 2,410 |
| Square Footage | Tax Rolls |
| Acres | 0.28 |
| Year Built | 2000 |
| Type | Residential |
| Sub-Type | Single Family Detached |
| Restrictions | Lease OK, No Boat, No RV |
| Style | Traditional |
| Unit Floor | 0 |
| Status | Active Under Contract |
| HOPA | No Hopa |
| Membership Equity | No |
Community Information
| Address | 244 Cypress Trace |
|---|---|
| Area | 5530 |
| Subdivision | ESTATES OF ROYAL PALM BEACH 2 |
| City | Royal Palm Beach |
| County | Palm Beach |
| State | FL |
| Zip Code | 33411 |
Amenities
| Amenities | Playground |
|---|---|
| Utilities | Public Sewer |
| Parking | 2+ Spaces, Driveway, Garage - Attached |
| # of Garages | 2 |
| View | Garden, Pool |
| Is Waterfront | No |
| Waterfront | None |
| Has Pool | Yes |
| Pets Allowed | Yes |
| Unit | Corner |
| Subdivision Amenities | Playground |
| Security | Gate - Manned, TV Camera |
Interior
| Interior Features | Built-in Shelves, Ctdrl/Vault Ceilings, Decorative Fireplace, Entry Lvl Lvng Area, Foyer, French Door, Cook Island, Pantry, Pull Down Stairs, Roman Tub, Split Bedroom, Volume Ceiling, Walk-in Closet |
|---|---|
| Appliances | Auto Garage Open, Cooktop, Dishwasher, Disposal, Dryer, Fire Alarm, Freezer, Ice Maker, Microwave, Purifier, Range - Electric, Refrigerator, Smoke Detector, Storm Shutters, Washer, Washer/Dryer Hookup, Water Heater - Elec |
| Heating | Electric |
| Cooling | Ceiling Fan, Electric |
| Fireplace | Yes |
| # of Stories | 1 |
| Stories | 1.00 |
| Furnished | Unfurnished |
| Master Bedroom | Dual Sinks, Mstr Bdrm - Ground, Mstr Bdrm - Sitting, Separate Shower, Separate Tub |
Exterior
| Exterior Features | Auto Sprinkler, Covered Patio, Fence, Fruit Tree(s), Screened Patio, Zoned Sprinkler |
|---|---|
| Lot Description | 1/4 to 1/2 Acre |
| Windows | Blinds, Sliding |
| Roof | Barrel |
| Construction | CBS |
| Front Exposure | South |
Additional Information
| Date Listed | August 22nd, 2025 |
|---|---|
| Days on Market | 53 |
| Zoning | RS-2(c |
| Foreclosure | No |
| Short Sale | No |
| RE / Bank Owned | No |
| HOA Fees | 140 |
| Parcel ID | 72414334060010010 |
Room Dimensions
| Master Bedroom | 22 x 13 |
|---|---|
| Bedroom 2 | 13 x 11 |
| Bedroom 3 | 12 x 11 |
| Bedroom 4 | 11 x 11 |
| Family Room | 20 x 15 |
| Living Room | 15 x 17 |
| Kitchen | 22 x 14 |
| Patio | 36 x 14 |
Listing Details
| Office | The Agency Florida LLC |
|---|---|
| howard.elfman@theagencyre.com |

