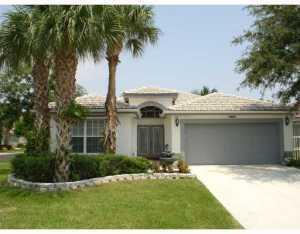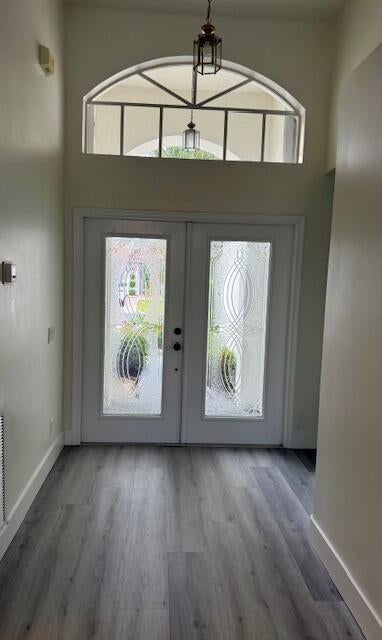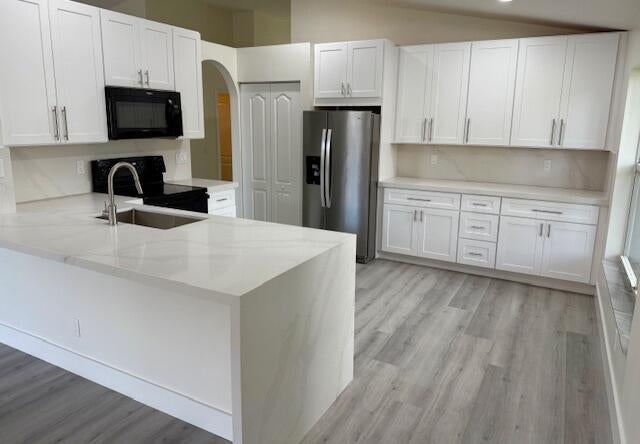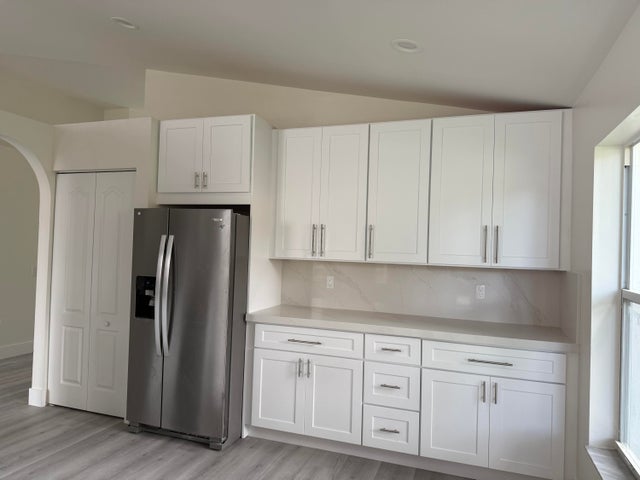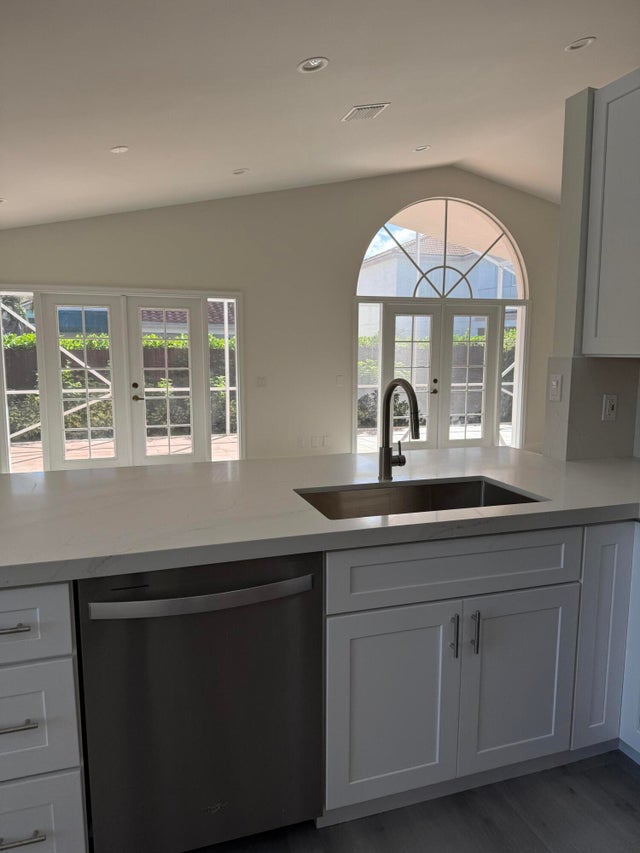About 18028 Samba Lane
Beautifully Renovated 3-Bedroom Home in Gated CommunityWelcome to this stunning single-story residence offering 3 bedrooms and 2 bathrooms in a desirable gated community. Recently renovated from top to bottom, this home features a brand-new kitchen, updated bathrooms, and new flooring throughout. The ceilings have been modernized with the removal of popcorn texture, complemented by new designer baseboards and fresh interior and exterior paint. A brand-new paver driveway adds both curb appeal and convenience.Enjoy the outdoors year-round with a screened-in oversized patio finished with tasteful tile flooring--perfect for entertaining, dining, or relaxing. Situated on a corner lot, this property provides extra space for kids to play and added privacy.The Neighborhood has a clubhouse w/a gym & party room; heated Olympic size pool, tennis, pickleball, & tot lot. Conveniently located by shopping, restaurants & highways.
Features of 18028 Samba Lane
| MLS® # | RX-11117910 |
|---|---|
| USD | $675,000 |
| CAD | $948,517 |
| CNY | 元4,805,730 |
| EUR | €581,003 |
| GBP | £504,371 |
| RUB | ₽54,911,723 |
| HOA Fees | $250 |
| Bedrooms | 3 |
| Bathrooms | 2.00 |
| Full Baths | 2 |
| Total Square Footage | 2,550 |
| Living Square Footage | 1,795 |
| Square Footage | Tax Rolls |
| Acres | 0.13 |
| Year Built | 1996 |
| Type | Residential |
| Sub-Type | Single Family Detached |
| Restrictions | Buyer Approval, Comercial Vehicles Prohibited |
| Style | Mediterranean |
| Unit Floor | 0 |
| Status | Active |
| HOPA | No Hopa |
| Membership Equity | No |
Community Information
| Address | 18028 Samba Lane |
|---|---|
| Area | 4760 |
| Subdivision | SYMPHONY BAY |
| Development | SYMPHONY BAY |
| City | Boca Raton |
| County | Palm Beach |
| State | FL |
| Zip Code | 33496 |
Amenities
| Amenities | Basketball, Clubhouse, Community Room, Exercise Room, Pickleball, Playground, Pool, Tennis |
|---|---|
| Utilities | Cable, 3-Phase Electric, Public Sewer, Public Water |
| Parking | 2+ Spaces, Driveway, Garage - Attached, Vehicle Restrictions |
| # of Garages | 2 |
| View | Garden |
| Is Waterfront | No |
| Waterfront | None |
| Has Pool | No |
| Pets Allowed | Restricted |
| Subdivision Amenities | Basketball, Clubhouse, Community Room, Exercise Room, Pickleball, Playground, Pool, Community Tennis Courts |
| Security | Entry Card, Security Sys-Owned |
| Guest House | No |
Interior
| Interior Features | Entry Lvl Lvng Area, Cook Island, Pantry, Roman Tub, Split Bedroom, Volume Ceiling, Walk-in Closet |
|---|---|
| Appliances | Auto Garage Open, Dishwasher, Disposal, Dryer, Ice Maker, Microwave, Range - Electric, Refrigerator, Smoke Detector, Storm Shutters, Washer, Water Heater - Elec |
| Heating | Central, Electric |
| Cooling | Ceiling Fan, Central, Electric |
| Fireplace | No |
| # of Stories | 1 |
| Stories | 1.00 |
| Furnished | Unfurnished |
| Master Bedroom | Dual Sinks, Mstr Bdrm - Ground, Separate Shower, Separate Tub |
Exterior
| Exterior Features | Auto Sprinkler, Screened Patio, Shutters |
|---|---|
| Lot Description | < 1/4 Acre |
| Roof | S-Tile |
| Construction | CBS |
| Front Exposure | West |
School Information
| Elementary | Whispering Pines Elementary School |
|---|---|
| Middle | Sunrise Middle School |
| High | Olympic Heights Community High |
Additional Information
| Date Listed | August 22nd, 2025 |
|---|---|
| Days on Market | 59 |
| Zoning | PUD |
| Foreclosure | No |
| Short Sale | No |
| RE / Bank Owned | No |
| HOA Fees | 250 |
| Parcel ID | 00424706130000620 |
Room Dimensions
| Master Bedroom | 18 x 12 |
|---|---|
| Bedroom 2 | 11 x 10 |
| Bedroom 3 | 10 x 10 |
| Living Room | 1 x 1 |
| Kitchen | 12 x 10 |
Listing Details
| Office | Lang Realty/ BR |
|---|---|
| regionalmanagement@langrealty.com |

