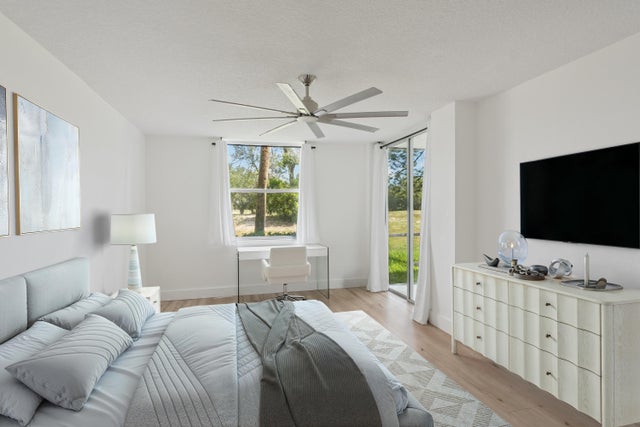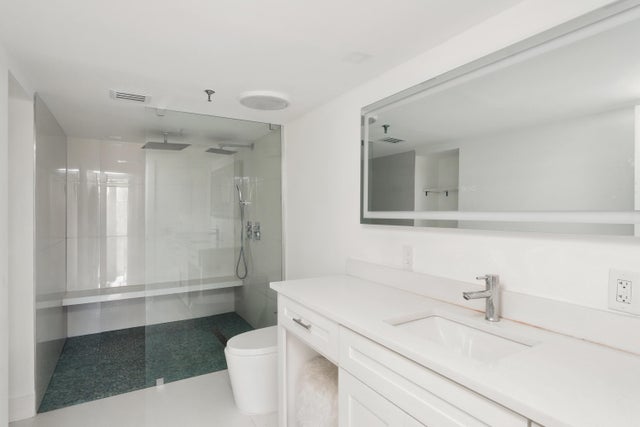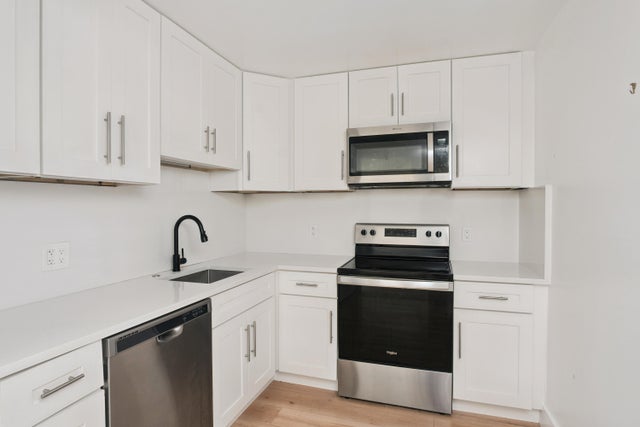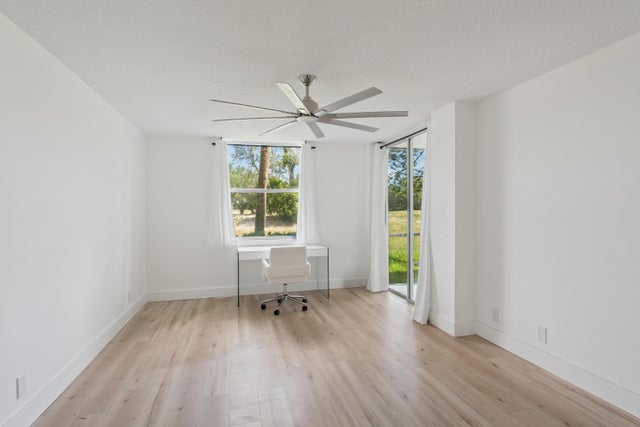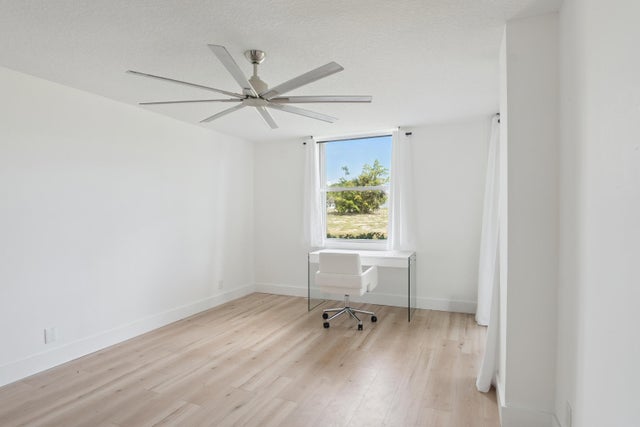About 5260 Nw 2nd Avenue #105
Highly sought after ground floor unit. Remodeled kitchen and bathrooms. HOA has reserves so you can buy with minimum down payment! only service animal or emotional pets are allowed! Secured entry to building, tennis and pickleball, heated pool, car wash area. Great location 5min to the beach, downtown and parks.
Features of 5260 Nw 2nd Avenue #105
| MLS® # | RX-11117897 |
|---|---|
| USD | $309,900 |
| CAD | $435,518 |
| CNY | 元2,205,682 |
| EUR | €267,305 |
| GBP | £235,576 |
| RUB | ₽24,913,295 |
| HOA Fees | $912 |
| Bedrooms | 2 |
| Bathrooms | 2.00 |
| Full Baths | 2 |
| Total Square Footage | 1,090 |
| Living Square Footage | 1,090 |
| Square Footage | Tax Rolls |
| Acres | 0.00 |
| Year Built | 1983 |
| Type | Residential |
| Sub-Type | Condo or Coop |
| Restrictions | Buyer Approval, No Boat, No Lease First 2 Years, No RV |
| Unit Floor | 1 |
| Status | Active |
| HOPA | No Hopa |
| Membership Equity | No |
Community Information
| Address | 5260 Nw 2nd Avenue #105 |
|---|---|
| Area | 4240 |
| Subdivision | BOCA TEECA CONDO 10 |
| City | Boca Raton |
| County | Palm Beach |
| State | FL |
| Zip Code | 33487 |
Amenities
| Amenities | Bike - Jog, Clubhouse, Pickleball, Pool, Street Lights, Tennis |
|---|---|
| Utilities | Cable, 3-Phase Electric, Public Water |
| Is Waterfront | No |
| Waterfront | None |
| Has Pool | No |
| Pets Allowed | No |
| Unit | Interior Hallway |
| Subdivision Amenities | Bike - Jog, Clubhouse, Pickleball, Pool, Street Lights, Community Tennis Courts |
| Security | Entry Phone |
Interior
| Interior Features | Walk-in Closet |
|---|---|
| Appliances | Dishwasher, Dryer, Microwave, Range - Electric, Storm Shutters, Washer |
| Heating | Central, Electric |
| Cooling | Ceiling Fan, Central, Electric |
| Fireplace | No |
| # of Stories | 5 |
| Stories | 5.00 |
| Furnished | Unfurnished |
| Master Bedroom | Separate Shower |
Exterior
| Construction | CBS, Frame/Stucco |
|---|---|
| Front Exposure | South |
School Information
| Elementary | Addison Mizner Elementary School |
|---|---|
| Middle | Boca Raton Community Middle School |
| High | Boca Raton Community High School |
Additional Information
| Date Listed | August 22nd, 2025 |
|---|---|
| Days on Market | 71 |
| Zoning | R3C(ci |
| Foreclosure | No |
| Short Sale | No |
| RE / Bank Owned | No |
| HOA Fees | 912 |
| Parcel ID | 06434705250011050 |
Room Dimensions
| Master Bedroom | 16 x 13 |
|---|---|
| Living Room | 20 x 16 |
| Kitchen | 11 x 9 |
Listing Details
| Office | Douglas Elliman |
|---|---|
| ingrid.carlos@elliman.com |

