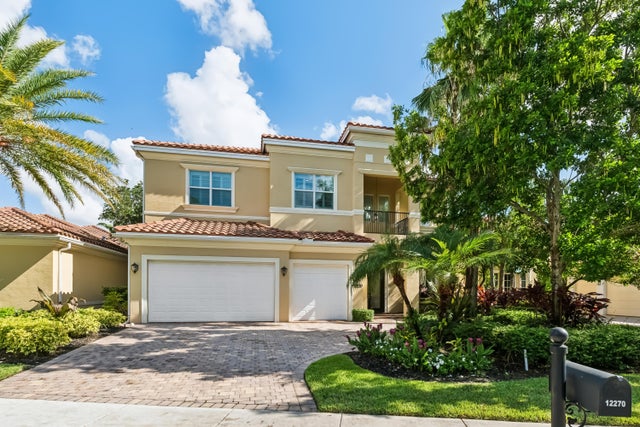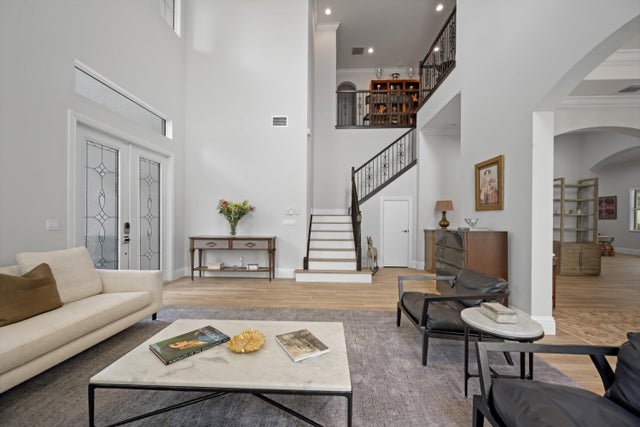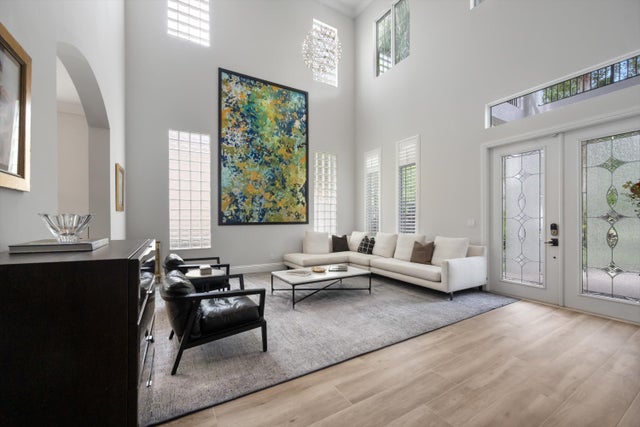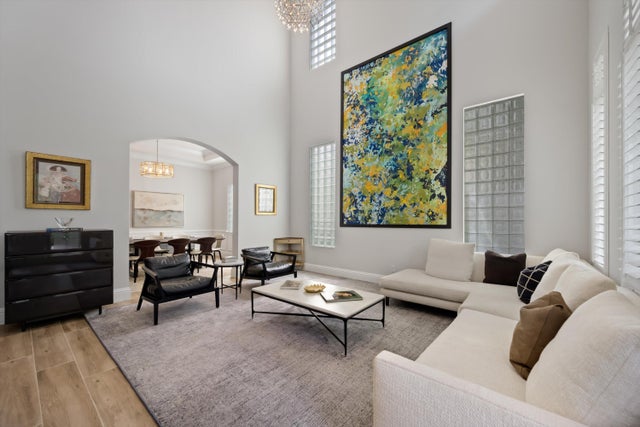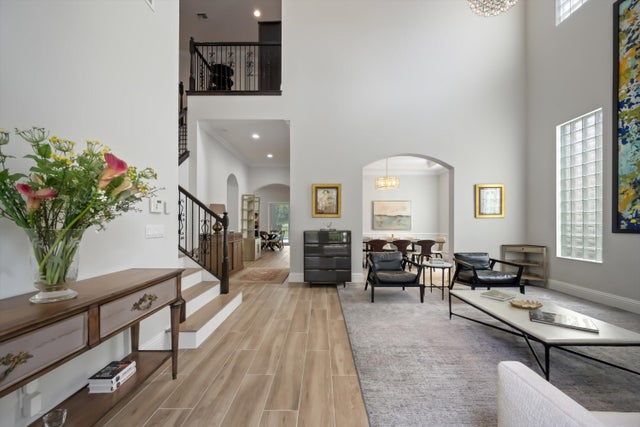About 12270 Sunnydale Drive
This stunning home is located in the coveted neighborhood of Hunter's Chase within the Palm Beach Polo Club. Featuring a total of 4,300 square feet under air, this waterfront property offers 6 bedrooms, 4 full and 1 half baths, a 3-car garage, and boasts lake and golf course views! Curated with designer touches throughout the two stories, the interior boasts vaulted ceilings, stunning dark wood floors, an eat-in kitchen with a wet bar plus a formal dining room, family room, and a luxurious master suite with its own private patio. Step outside to enjoy the spacious enclosed patio, featuring a summer kitchen plus a stacking glass door system for instant outdoor living. The perfectly manicured backyard is equipped with a large Travertine tile deck, freeform pool, and expansive fenced yard.
Features of 12270 Sunnydale Drive
| MLS® # | RX-11117876 |
|---|---|
| USD | $2,650,000 |
| CAD | $3,730,220 |
| CNY | 元18,922,325 |
| EUR | €2,293,647 |
| GBP | £1,997,806 |
| RUB | ₽212,023,055 |
| HOA Fees | $610 |
| Bedrooms | 6 |
| Bathrooms | 5.00 |
| Full Baths | 4 |
| Half Baths | 1 |
| Total Square Footage | 6,320 |
| Living Square Footage | 4,350 |
| Square Footage | Tax Rolls |
| Acres | 0.28 |
| Year Built | 2016 |
| Type | Residential |
| Sub-Type | Single Family Detached |
| Restrictions | Buyer Approval |
| Unit Floor | 0 |
| Status | Price Change |
| HOPA | No Hopa |
| Membership Equity | No |
Community Information
| Address | 12270 Sunnydale Drive |
|---|---|
| Area | 5520 |
| Subdivision | HUNTERS CHASE OF PALM BEACH POLO & COUNT |
| Development | Palm Beach Polo |
| City | Wellington |
| County | Palm Beach |
| State | FL |
| Zip Code | 33414 |
Amenities
| Amenities | Bike - Jog, Sidewalks, Dog Park |
|---|---|
| Utilities | Cable, 3-Phase Electric, Public Sewer, Public Water |
| Parking | 2+ Spaces, Driveway, Garage - Attached |
| # of Garages | 3 |
| View | Garden, Golf, Canal |
| Is Waterfront | Yes |
| Waterfront | Interior Canal |
| Has Pool | Yes |
| Pets Allowed | Yes |
| Subdivision Amenities | Bike - Jog, Sidewalks, Dog Park |
| Security | Gate - Manned, Security Patrol |
Interior
| Interior Features | Entry Lvl Lvng Area, Foyer, Pantry, Volume Ceiling, Walk-in Closet, Laundry Tub |
|---|---|
| Appliances | Auto Garage Open, Dishwasher, Disposal, Dryer, Ice Maker, Microwave, Refrigerator, Smoke Detector, Washer, Water Heater - Elec, Wall Oven |
| Heating | Central, Electric, Zoned |
| Cooling | Central, Electric, Zoned |
| Fireplace | No |
| # of Stories | 2 |
| Stories | 2.00 |
| Furnished | Unfurnished |
| Master Bedroom | Dual Sinks, Separate Shower, Separate Tub, Mstr Bdrm - Upstairs |
Exterior
| Exterior Features | Auto Sprinkler, Covered Patio, Built-in Grill, Open Patio, Covered Balcony, Zoned Sprinkler, Summer Kitchen |
|---|---|
| Lot Description | Paved Road, Private Road, Sidewalks, 1/4 to 1/2 Acre |
| Construction | CBS |
| Front Exposure | North |
Additional Information
| Date Listed | August 22nd, 2025 |
|---|---|
| Days on Market | 52 |
| Zoning | WELL_P |
| Foreclosure | No |
| Short Sale | No |
| RE / Bank Owned | No |
| HOA Fees | 610.33 |
| Parcel ID | 73414414470000050 |
Room Dimensions
| Master Bedroom | 21 x 16 |
|---|---|
| Bedroom 2 | 15 x 14 |
| Bedroom 3 | 13 x 12 |
| Bedroom 4 | 14 x 11 |
| Bedroom 5 | 16 x 12 |
| Den | 14 x 12 |
| Dining Room | 15 x 12 |
| Family Room | 25 x 16 |
| Living Room | 17 x 13 |
| Kitchen | 16 x 11 |
| Patio | 35 x 10 |
Listing Details
| Office | Engel & Volkers Wellington |
|---|---|
| westwindrealty@aol.com |

