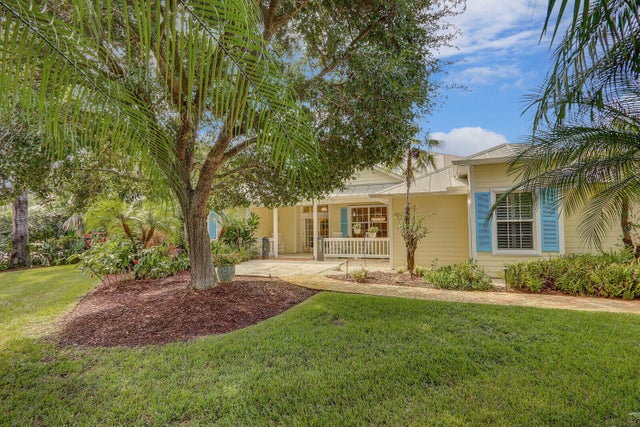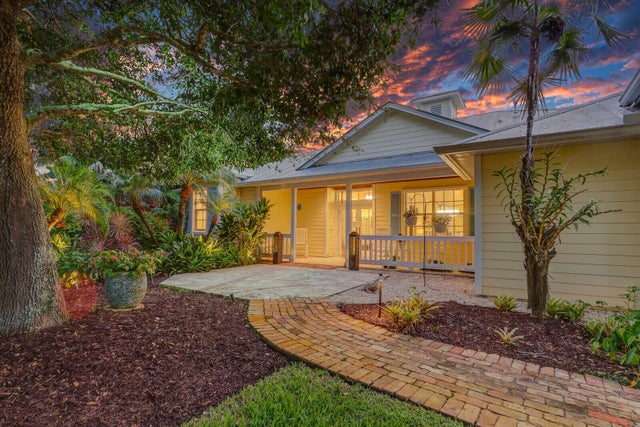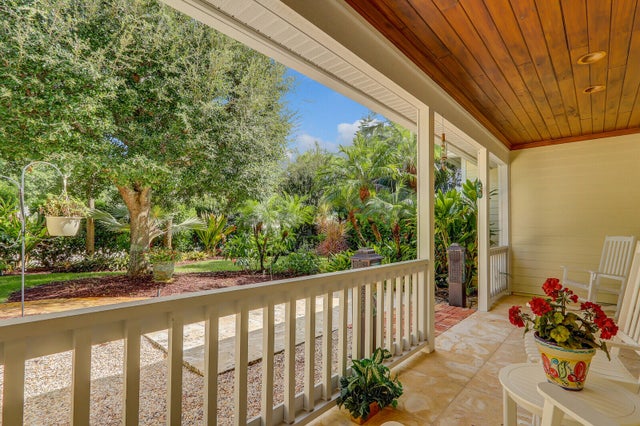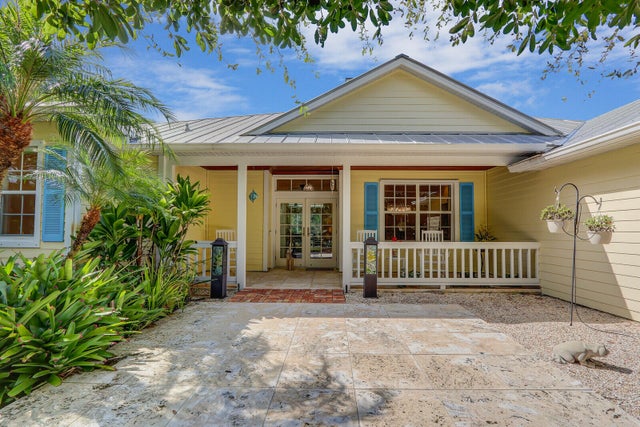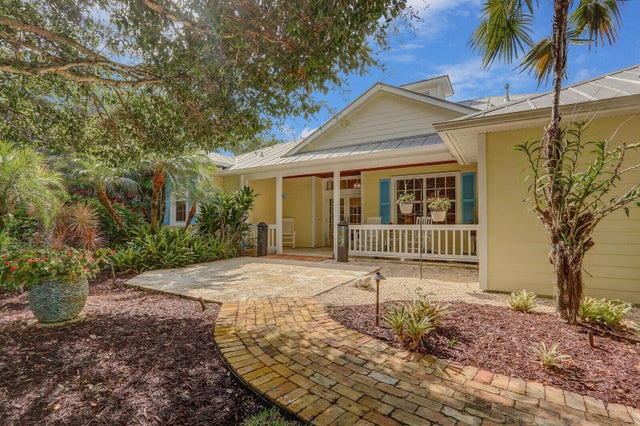About 3751 Sw Canoe Creek Terrace
This home has it all. This CBS home offers 4 bedrooms, 3 baths, a 2 1/2 car garage, a screened in pool, a whole-house propane generator, plus a detached garage & workshop for all your projects. Custom built with HardiPlank siding, a metal roof, and hurricane-rated windows, it blends Key West charm with peace of mind living. Owners have added a ton of updates, including new countertops and appliances, custom landscape lighting, garage epoxy flooring, a Tesla charger, custom closet systems, LED high-hats, a retractable hurricane-rated screen on the lanai, and a video security system.Situated on a private half-acre lot that backs to a wooded preserve, giving you privacy and great sunset views from your patio and pool. Located in highly desired community. A+ schools. Don't miss out!
Features of 3751 Sw Canoe Creek Terrace
| MLS® # | RX-11117848 |
|---|---|
| USD | $900,000 |
| CAD | $1,266,867 |
| CNY | 元6,426,450 |
| EUR | €778,974 |
| GBP | £678,500 |
| RUB | ₽72,007,830 |
| HOA Fees | $46 |
| Bedrooms | 4 |
| Bathrooms | 3.00 |
| Full Baths | 3 |
| Total Square Footage | 3,480 |
| Living Square Footage | 2,498 |
| Square Footage | Owner |
| Acres | 0.00 |
| Year Built | 2002 |
| Type | Residential |
| Sub-Type | Single Family Detached |
| Restrictions | None |
| Style | Key West, Ranch, Traditional |
| Unit Floor | 0 |
| Status | Active Under Contract |
| HOPA | No Hopa |
| Membership Equity | No |
Community Information
| Address | 3751 Sw Canoe Creek Terrace |
|---|---|
| Area | 9 - Palm City |
| Subdivision | Westwood Country Estates |
| City | Palm City |
| County | Martin |
| State | FL |
| Zip Code | 34990 |
Amenities
| Amenities | None |
|---|---|
| Utilities | Public Water, Septic |
| Parking | Driveway, Garage - Attached, Garage - Detached |
| # of Garages | 2 |
| View | Garden, Pool, Preserve |
| Is Waterfront | No |
| Waterfront | None |
| Has Pool | Yes |
| Pool | Inground, Spa, Freeform |
| Pets Allowed | Yes |
| Subdivision Amenities | None |
Interior
| Interior Features | Ctdrl/Vault Ceilings, Entry Lvl Lvng Area, Laundry Tub, Pantry, Split Bedroom, Walk-in Closet, Closet Cabinets |
|---|---|
| Appliances | Dishwasher, Dryer, Microwave, Range - Gas, Refrigerator, Smoke Detector, Washer, Water Heater - Gas |
| Heating | Central, Electric |
| Cooling | Central, Electric |
| Fireplace | No |
| # of Stories | 1 |
| Stories | 1.00 |
| Furnished | Unfurnished |
| Master Bedroom | Dual Sinks, Mstr Bdrm - Ground, Separate Shower, Separate Tub |
Exterior
| Exterior Features | Fruit Tree(s), Screened Patio, Wrap Porch, Custom Lighting |
|---|---|
| Lot Description | 1/2 to < 1 Acre |
| Windows | Impact Glass, Plantation Shutters |
| Roof | Metal |
| Construction | CBS, Concrete |
| Front Exposure | Southwest |
School Information
| Elementary | Bessey Creek Elementary School |
|---|---|
| Middle | Hidden Oaks Middle School |
| High | Martin County High School |
Additional Information
| Date Listed | August 22nd, 2025 |
|---|---|
| Days on Market | 53 |
| Zoning | Res |
| Foreclosure | No |
| Short Sale | No |
| RE / Bank Owned | No |
| HOA Fees | 46 |
| Parcel ID | 23840001000005505 |
Room Dimensions
| Master Bedroom | 17 x 12 |
|---|---|
| Bedroom 2 | 12 x 13 |
| Bedroom 3 | 14 x 12 |
| Bedroom 4 | 14 x 12 |
| Living Room | 14 x 13 |
| Kitchen | 12 x 10 |
Listing Details
| Office | United Realty Group, Inc |
|---|---|
| pbrownell@urgfl.com |

