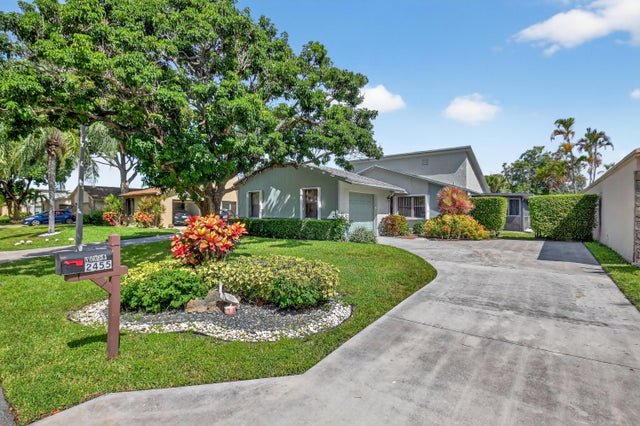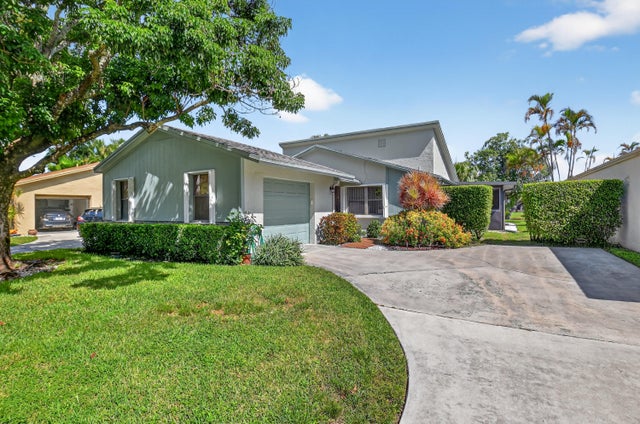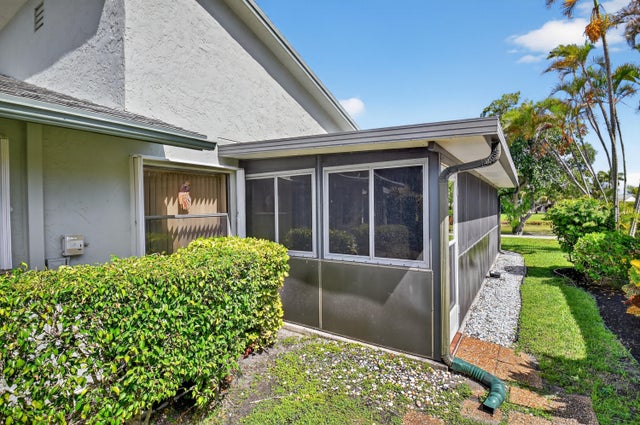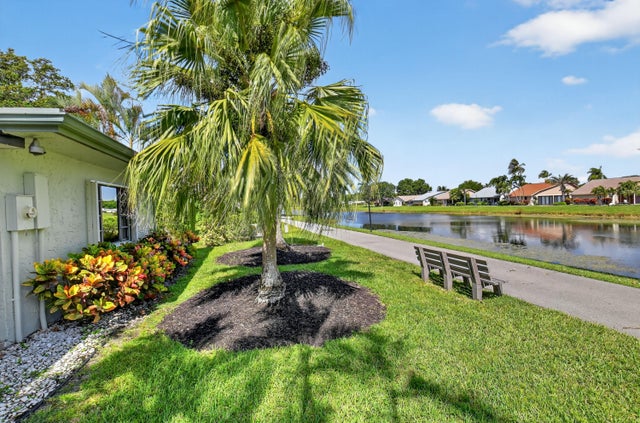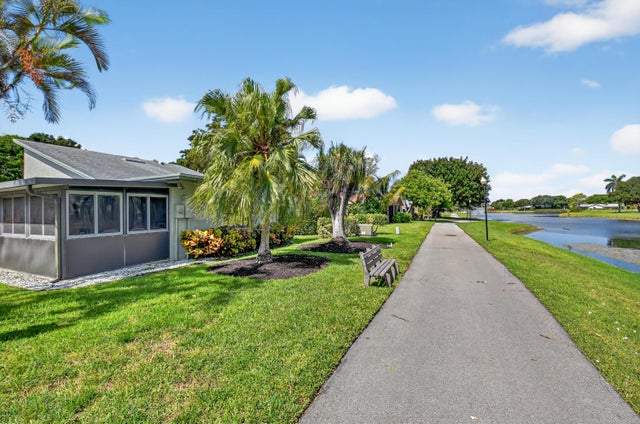About 2455 Nw 10th Street
BEAUTIFUL, EXPANSIVE LAKE VIEW LOCATION, BRIGHT, COZY, 2 BDRM 2 BATH, PLUS DEN/OFFICE ROOM AND SCREENE LANAI. CBS. EXPANSIVE BEDROOM, WITH LAKE VIEW, WALK IN CLOSET. UPDATED KITCHEN, EAT IN AREA. LIVING/DINING AREA LEADS TO ADDED OFFICE/DEN/ GUEST ROOM ON THE LAKE. SCREENED FLORIDA ROOM WITH WINDOW AC. SPLIT BEDROOM FLOORPLAN FOR GUEST COMFORT. GARAGE WITH WASHER/DRYER. ATTIC STORAGE. EXTRA LARGE DRIVEWAY FOR GUESTS. ENOY ALL THAT RAINBERRY BAY HAS TO OFFER. CLUBHOUSE WITH GYM, OTHER ACTIVITIES, ACTIVE PICKELBALL, TENNIS, BOCCE, 5 POOLS, SERENE LAKE WITH WALKING PATH, THEATER WITH ACTIVITIES, PET FRIENDLY. HOA INCLUDES WIFI AND ROOF REPLACEMENT.
Features of 2455 Nw 10th Street
| MLS® # | RX-11117815 |
|---|---|
| USD | $375,000 |
| CAD | $526,631 |
| CNY | 元2,672,400 |
| EUR | €322,714 |
| GBP | £280,854 |
| RUB | ₽29,530,875 |
| HOA Fees | $592 |
| Bedrooms | 2 |
| Bathrooms | 2.00 |
| Full Baths | 2 |
| Total Square Footage | 1,760 |
| Living Square Footage | 1,380 |
| Square Footage | Tax Rolls |
| Acres | 0.12 |
| Year Built | 1979 |
| Type | Residential |
| Sub-Type | Single Family Detached |
| Style | Patio Home |
| Unit Floor | 0 |
| Status | Active |
| HOPA | Yes-Verified |
| Membership Equity | No |
Community Information
| Address | 2455 Nw 10th Street |
|---|---|
| Area | 4530 |
| Subdivision | RAINBERRY BAY SEC 4 |
| City | Delray Beach |
| County | Palm Beach |
| State | FL |
| Zip Code | 33445 |
Amenities
| Amenities | Billiards, Bocce Ball, Clubhouse, Internet Included, Library, Manager on Site, Pickleball, Pool, Tennis |
|---|---|
| Utilities | Cable, Public Sewer, Public Water |
| Parking | 2+ Spaces, Garage - Attached |
| # of Garages | 1 |
| View | Lake |
| Is Waterfront | Yes |
| Waterfront | Lake |
| Has Pool | No |
| Pets Allowed | Yes |
| Subdivision Amenities | Billiards, Bocce Ball, Clubhouse, Internet Included, Library, Manager on Site, Pickleball, Pool, Community Tennis Courts |
| Security | Gate - Manned, Security Patrol |
Interior
| Interior Features | Pantry, Split Bedroom, Walk-in Closet |
|---|---|
| Appliances | Auto Garage Open, Dishwasher, Disposal, Dryer, Microwave, Range - Electric, Refrigerator, Smoke Detector, Storm Shutters, Washer, Water Heater - Elec |
| Heating | Central, Electric |
| Cooling | Central, Electric |
| Fireplace | No |
| # of Stories | 1 |
| Stories | 1.00 |
| Furnished | Furniture Negotiable |
| Master Bedroom | Separate Shower |
Exterior
| Exterior Features | Auto Sprinkler, Screen Porch, Shutters |
|---|---|
| Lot Description | < 1/4 Acre, Private Road |
| Roof | Comp Shingle |
| Construction | CBS |
| Front Exposure | East |
Additional Information
| Date Listed | August 22nd, 2025 |
|---|---|
| Days on Market | 54 |
| Zoning | PRD(ci |
| Foreclosure | No |
| Short Sale | No |
| RE / Bank Owned | No |
| HOA Fees | 592 |
| Parcel ID | 12434607070070030 |
Room Dimensions
| Master Bedroom | 15 x 13 |
|---|---|
| Bedroom 2 | 13 x 10.4 |
| Living Room | 24 x 15 |
| Kitchen | 10 x 10 |
Listing Details
| Office | Dunhill 100 LLC |
|---|---|
| ls9495@gmail.com |

