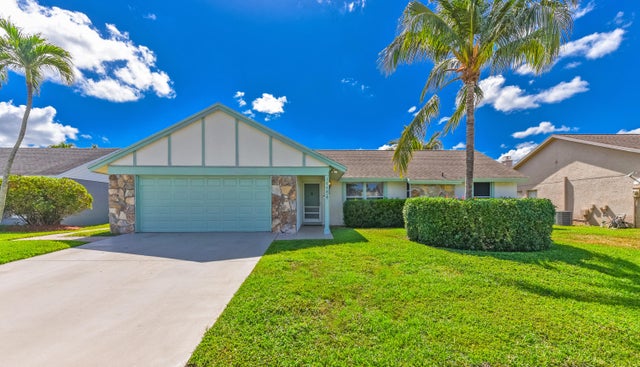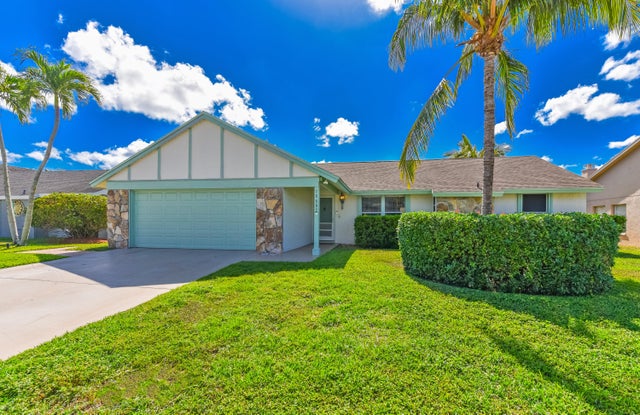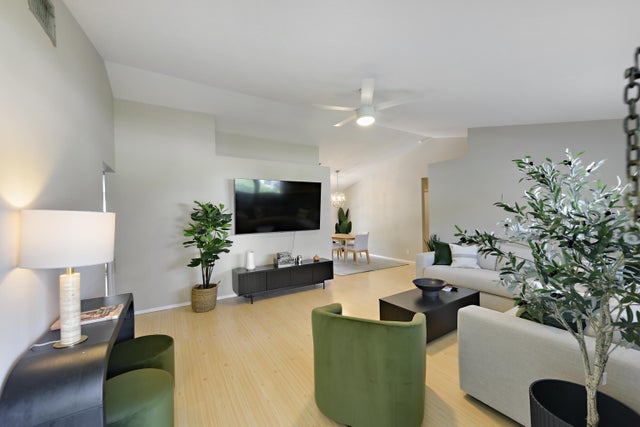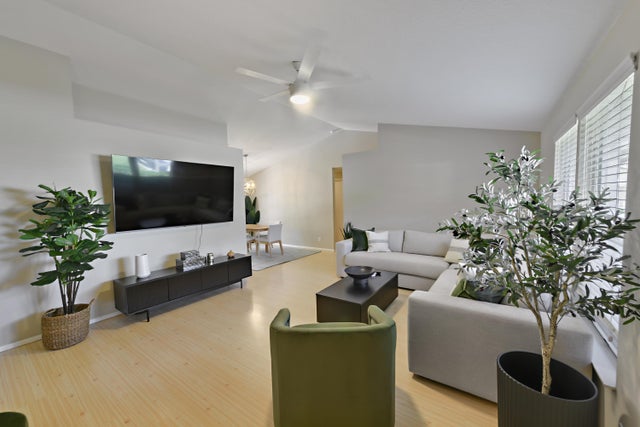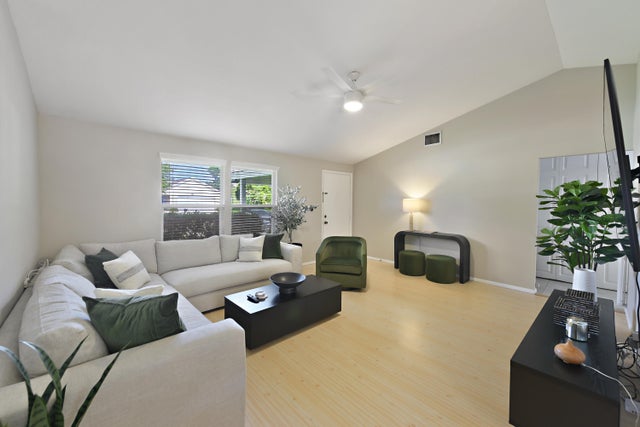About 10687 Katmandu Court
Charming 4-Bedroom Pool Home in Highly Desirable Indian Wells Community Don't miss this opportunity to own a spacious 4-bedroom, 2-bath pool home in the sought-after Indian Wells community! Perfectly situated on a generously sized lot, this home features vaulted ceilings, a split-bedroom layout, and two separate living areas--ideal for both everyday living and entertaining. Enjoy year-round comfort with a newer A/C unit (2020) and hot water heater (2019). Step outside to your private backyard retreat with a sparkling pool, offering the perfect space for relaxing or hosting gatherings under the Florida sun. Indian Wells is a welcoming, all-age community that offers fantastic amenities, including sidewalks, scenic lakes, picnic areas, street lighting, and security cameras at both entrancesall for a low HOA fee of just $65 per month. Conveniently located near major highways, shopping, dining, and Florida's finest beaches, this home offers both comfort and convenience in a family-friendly environment. Schedule your private tour today and experience everything this beautiful home and community have to offer!
Features of 10687 Katmandu Court
| MLS® # | RX-11117759 |
|---|---|
| USD | $599,990 |
| CAD | $844,564 |
| CNY | 元4,284,229 |
| EUR | €519,308 |
| GBP | £452,326 |
| RUB | ₽48,004,420 |
| HOA Fees | $65 |
| Bedrooms | 4 |
| Bathrooms | 2.00 |
| Full Baths | 2 |
| Total Square Footage | 2,252 |
| Living Square Footage | 1,764 |
| Square Footage | Tax Rolls |
| Acres | 0.17 |
| Year Built | 1987 |
| Type | Residential |
| Sub-Type | Single Family Detached |
| Restrictions | None |
| Style | < 4 Floors, Ranch |
| Unit Floor | 0 |
| Status | Pending |
| HOPA | No Hopa |
| Membership Equity | No |
Community Information
| Address | 10687 Katmandu Court |
|---|---|
| Area | 4610 |
| Subdivision | INDIAN WELLS |
| Development | INDIAN WELLS |
| City | Boynton Beach |
| County | Palm Beach |
| State | FL |
| Zip Code | 33437 |
Amenities
| Amenities | Picnic Area, Sidewalks |
|---|---|
| Utilities | Cable, Public Sewer, Public Water |
| Parking | Driveway, Garage - Attached |
| # of Garages | 2 |
| Is Waterfront | No |
| Waterfront | None |
| Has Pool | Yes |
| Pool | Inground, Heated, Equipment Included, Autoclean, Concrete |
| Pets Allowed | Yes |
| Subdivision Amenities | Picnic Area, Sidewalks |
Interior
| Interior Features | Closet Cabinets, Ctdrl/Vault Ceilings, Pantry, Split Bedroom, Walk-in Closet, Laundry Tub |
|---|---|
| Appliances | Auto Garage Open, Dishwasher, Microwave, Range - Electric, Refrigerator, Water Heater - Elec |
| Heating | Central |
| Cooling | Central |
| Fireplace | No |
| # of Stories | 1 |
| Stories | 1.00 |
| Furnished | Unfurnished |
| Master Bedroom | Combo Tub/Shower, Dual Sinks |
Exterior
| Exterior Features | Fence, Screen Porch, Zoned Sprinkler |
|---|---|
| Lot Description | < 1/4 Acre |
| Windows | Blinds |
| Roof | Comp Shingle |
| Construction | Frame/Stucco, Frame |
| Front Exposure | East |
School Information
| Middle | Christa Mcauliffe Middle School |
|---|
Additional Information
| Date Listed | August 22nd, 2025 |
|---|---|
| Days on Market | 53 |
| Zoning | RS |
| Foreclosure | No |
| Short Sale | No |
| RE / Bank Owned | No |
| HOA Fees | 65 |
| Parcel ID | 00424527020030020 |
Room Dimensions
| Master Bedroom | 0 x 0 |
|---|---|
| Bedroom 2 | 11 x 12 |
| Bedroom 3 | 11 x 11 |
| Bedroom 4 | 11 x 11 |
| Dining Room | 10 x 9 |
| Family Room | 16 x 13 |
| Living Room | 20 x 14 |
| Kitchen | 11 x 11 |
Listing Details
| Office | Premier Brokers International |
|---|---|
| support@premierbrokersinternational.com |

