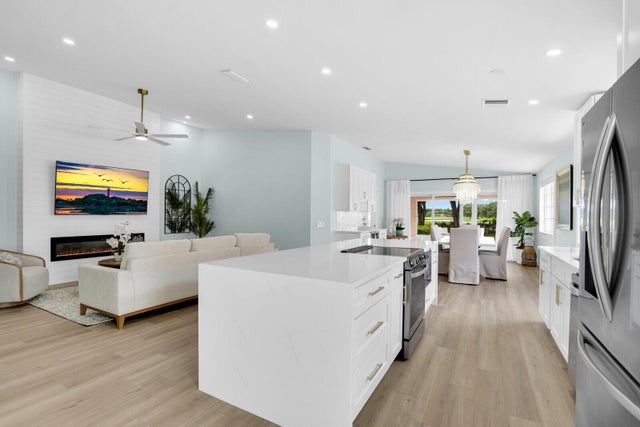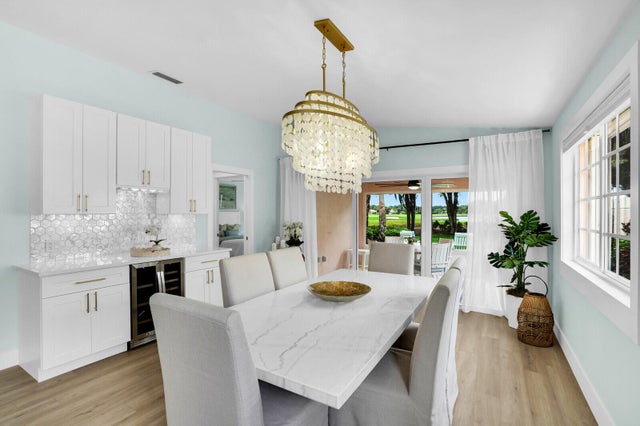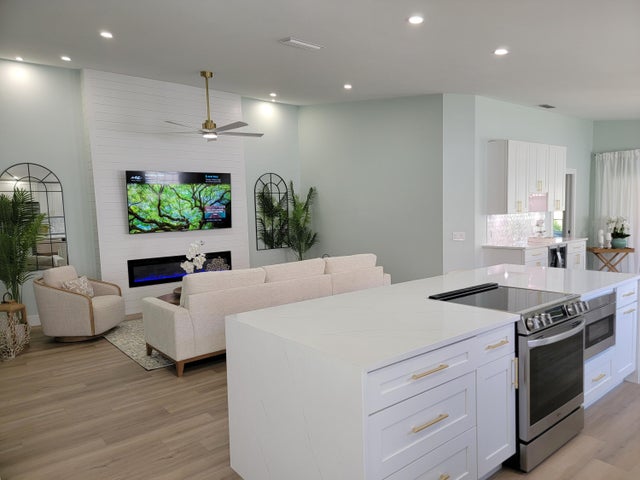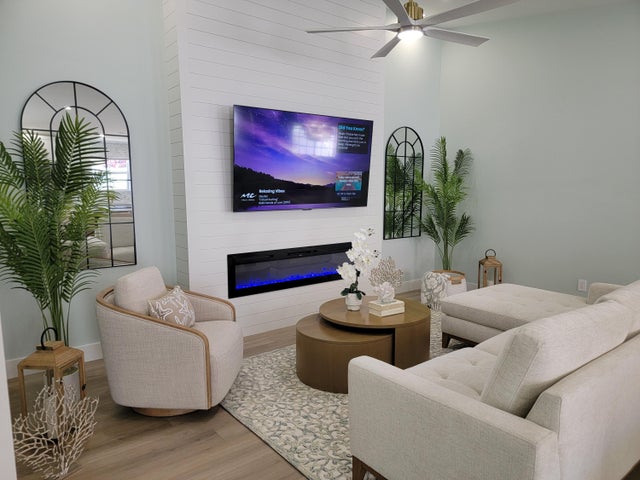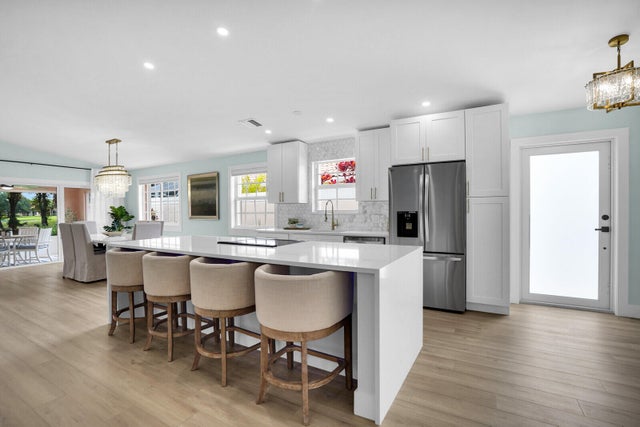About 889 Sw Balmoral Trace
Totally remodeled, New Roof and gutters, new impact windows and doors- new garage door w Smart Q opener, all new Stainless steel appliances. Amazing golf and lake views with perfect sunset views. Total remodel with brand new LVP Flooring throughout, All new solid core interior doors and trim. Huge 10ft Island with quartz countertops. 12ft ship lap fireplace with 75'' smart TV, Dry bar with dual zone wine cooler & LED lighting. Both bathrooms are totally remodeled- Master bath has new 60'' dual sink vanity- lighted mirror and lighted niche in shower. Guest bath has tub with all new tile, vanity and lighted mirror. The Florida Club is a gated community with public golf course, tennis/pickle ball and community pool
Features of 889 Sw Balmoral Trace
| MLS® # | RX-11117723 |
|---|---|
| USD | $574,900 |
| CAD | $804,561 |
| CNY | 元4,087,798 |
| EUR | €493,578 |
| GBP | £431,122 |
| RUB | ₽45,563,182 |
| HOA Fees | $313 |
| Bedrooms | 2 |
| Bathrooms | 2.00 |
| Full Baths | 2 |
| Total Square Footage | 2,119 |
| Living Square Footage | 1,528 |
| Square Footage | Tax Rolls |
| Acres | 0.11 |
| Year Built | 2000 |
| Type | Residential |
| Sub-Type | Townhouse / Villa / Row |
| Restrictions | Interview Required, Lease OK w/Restrict, No RV, No Truck, Other |
| Style | < 4 Floors, Mediterranean, Villa, Spanish |
| Unit Floor | 0 |
| Status | Active Under Contract |
| HOPA | No Hopa |
| Membership Equity | No |
Community Information
| Address | 889 Sw Balmoral Trace |
|---|---|
| Area | 12 - Stuart - Southwest |
| Subdivision | FLORIDA CLUB |
| City | Stuart |
| County | Martin |
| State | FL |
| Zip Code | 34997 |
Amenities
| Amenities | Golf Course, Pickleball, Pool, Sidewalks, Street Lights, Tennis |
|---|---|
| Utilities | Cable, 3-Phase Electric, Public Sewer, Public Water, Underground |
| Parking | Garage - Attached |
| # of Garages | 2 |
| View | Golf, Lake |
| Is Waterfront | Yes |
| Waterfront | Lake |
| Has Pool | No |
| Pets Allowed | Yes |
| Subdivision Amenities | Golf Course Community, Pickleball, Pool, Sidewalks, Street Lights, Community Tennis Courts |
Interior
| Interior Features | Bar, Ctdrl/Vault Ceilings, Entry Lvl Lvng Area, Foyer, Laundry Tub, Pantry, Split Bedroom, Volume Ceiling, Walk-in Closet |
|---|---|
| Appliances | Auto Garage Open, Central Vacuum, Dishwasher, Disposal, Dryer, Ice Maker, Microwave, Range - Electric, Refrigerator, Smoke Detector, Washer |
| Heating | Central, Electric |
| Cooling | Ceiling Fan, Central, Electric |
| Fireplace | No |
| # of Stories | 1 |
| Stories | 1.00 |
| Furnished | Unfurnished |
| Master Bedroom | Dual Sinks, Mstr Bdrm - Ground, Separate Shower |
Exterior
| Exterior Features | Auto Sprinkler, Covered Patio, Screened Patio |
|---|---|
| Lot Description | < 1/4 Acre, Sidewalks, Golf Front |
| Windows | Blinds, Impact Glass, Drapes, Hurricane Windows |
| Roof | Metal |
| Construction | Concrete, Frame/Stucco |
| Front Exposure | Southeast |
Additional Information
| Date Listed | August 22nd, 2025 |
|---|---|
| Days on Market | 66 |
| Zoning | RES |
| Foreclosure | No |
| Short Sale | No |
| RE / Bank Owned | No |
| HOA Fees | 313 |
| Parcel ID | 073941018000010900 |
Room Dimensions
| Master Bedroom | 15 x 12 |
|---|---|
| Bedroom 2 | 15 x 11 |
| Dining Room | 14 x 10 |
| Living Room | 18 x 12 |
| Kitchen | 10 x 10 |
| Patio | 14 x 11 |
Listing Details
| Office | Premier Properties of PB Inc |
|---|---|
| tdockswell@aol.com |

