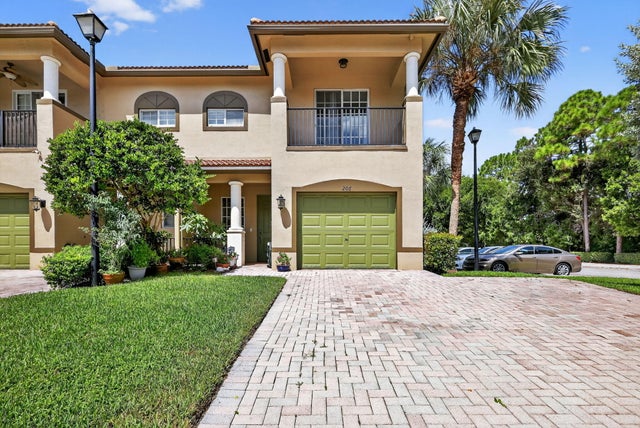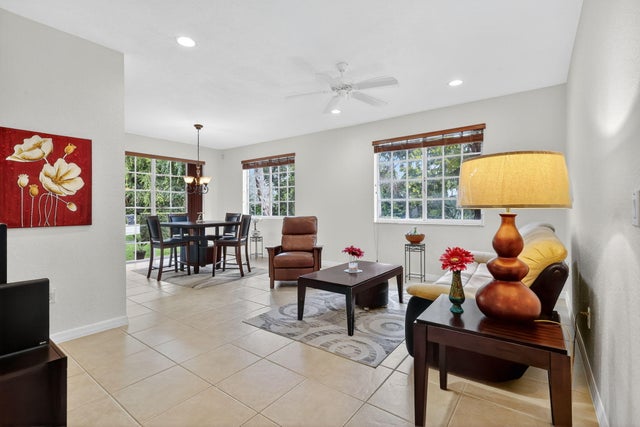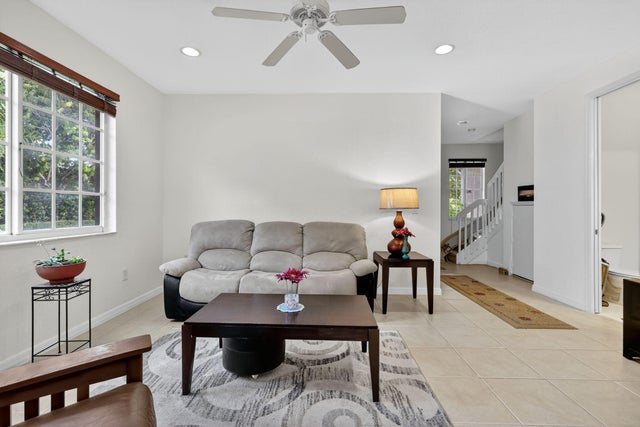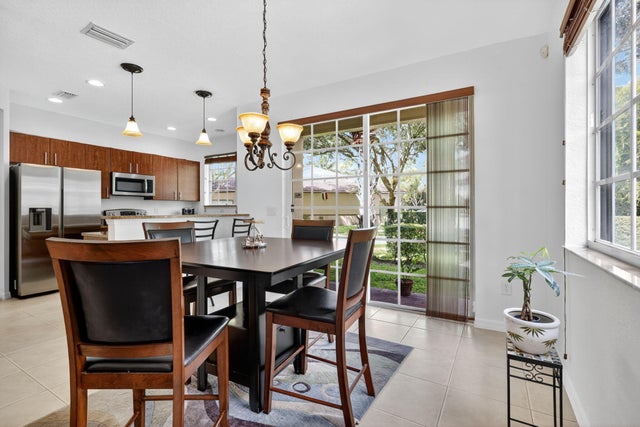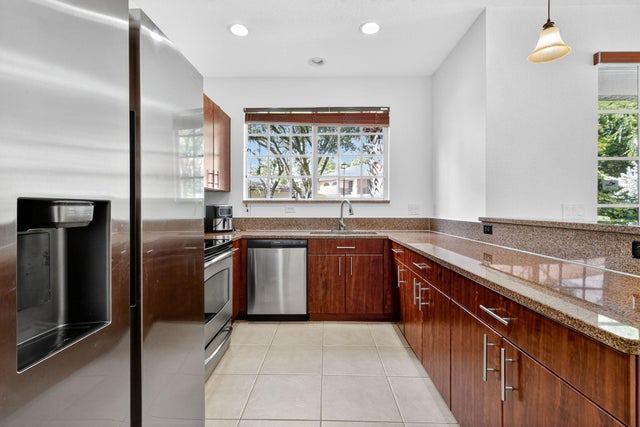About 6272 S Military Trail #206
Spacious and bright 3 bedroom, 2.5 bath corner-unit townhouse offering comfort, style, and convenience. This well-maintained home features a modern kitchen with wood cabinetry, granite countertops, and newer stainless steel appliances. Enjoy peace of mind with a 2022 A/C system and complete impact windows. Additional highlights include a washer and dryer, a private one-car garage, and a driveway with room for guests.Located just steps from the clubhouse, community pool, and playground, this home combines privacy with easy access to amenities. The condo association takes care of landscaping, exterior painting, and roof maintenance, giving you more time to enjoy the lifestyle you deserve. Conveniently close to major roadways, schools, shopping, dining, and entertainment.
Features of 6272 S Military Trail #206
| MLS® # | RX-11117713 |
|---|---|
| USD | $389,900 |
| CAD | $546,854 |
| CNY | 元2,778,837 |
| EUR | €334,377 |
| GBP | £290,385 |
| RUB | ₽31,606,464 |
| HOA Fees | $396 |
| Bedrooms | 3 |
| Bathrooms | 3.00 |
| Full Baths | 2 |
| Half Baths | 1 |
| Total Square Footage | 2,086 |
| Living Square Footage | 1,668 |
| Square Footage | Tax Rolls |
| Acres | 0.00 |
| Year Built | 2006 |
| Type | Residential |
| Sub-Type | Townhouse / Villa / Row |
| Restrictions | Buyer Approval, Lease OK w/Restrict, No RV, Tenant Approval, Comercial Vehicles Prohibited |
| Style | < 4 Floors, Townhouse |
| Unit Floor | 0 |
| Status | Active |
| HOPA | No Hopa |
| Membership Equity | No |
Community Information
| Address | 6272 S Military Trail #206 |
|---|---|
| Area | 5710 |
| Subdivision | PINE KEY RESERVE CONDOMINIUM |
| Development | Pine Key Reserve |
| City | Lake Worth |
| County | Palm Beach |
| State | FL |
| Zip Code | 33463 |
Amenities
| Amenities | Clubhouse, Pool, Playground |
|---|---|
| Utilities | Cable, 3-Phase Electric, Public Sewer, Public Water |
| Parking | Garage - Attached |
| # of Garages | 1 |
| Is Waterfront | No |
| Waterfront | None |
| Has Pool | No |
| Pets Allowed | Restricted |
| Unit | Corner |
| Subdivision Amenities | Clubhouse, Pool, Playground |
Interior
| Interior Features | Walk-in Closet |
|---|---|
| Appliances | Auto Garage Open, Dishwasher, Dryer, Microwave, Range - Electric, Refrigerator |
| Heating | Central |
| Cooling | Central, Paddle Fans |
| Fireplace | No |
| # of Stories | 2 |
| Stories | 2.00 |
| Furnished | Unfurnished |
| Master Bedroom | Combo Tub/Shower, Mstr Bdrm - Upstairs |
Exterior
| Exterior Features | Auto Sprinkler |
|---|---|
| Lot Description | < 1/4 Acre |
| Windows | Impact Glass |
| Roof | S-Tile |
| Construction | CBS |
| Front Exposure | East |
School Information
| Elementary | Starlight Cove Elementary School |
|---|---|
| Middle | Tradewinds Middle School |
| High | Santaluces Community High |
Additional Information
| Date Listed | August 22nd, 2025 |
|---|---|
| Days on Market | 56 |
| Zoning | RM--MULTI-FAMILY |
| Foreclosure | No |
| Short Sale | No |
| RE / Bank Owned | No |
| HOA Fees | 396 |
| Parcel ID | 00424501180022060 |
Room Dimensions
| Master Bedroom | 18.2 x 12.6 |
|---|---|
| Bedroom 2 | 12 x 11 |
| Bedroom 3 | 12 x 11 |
| Living Room | 17 x 15 |
| Kitchen | 15 x 10 |
Listing Details
| Office | Coldwell Banker Realty /Delray Beach |
|---|---|
| bagelman33@aol.com |

