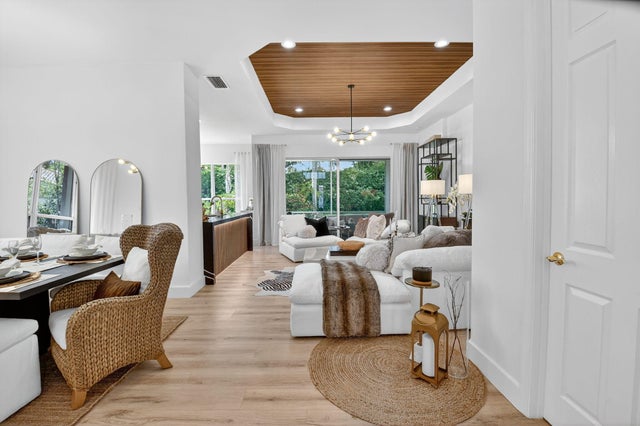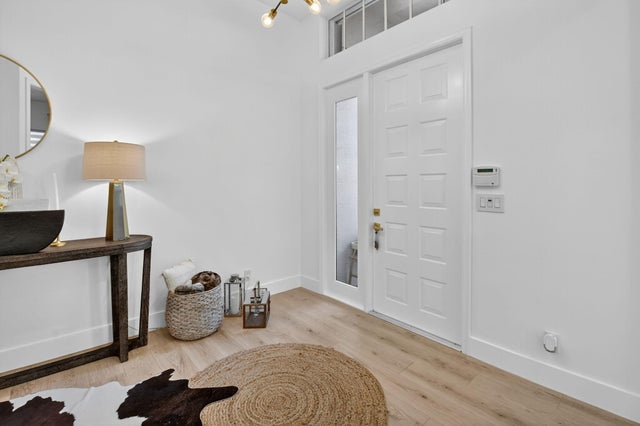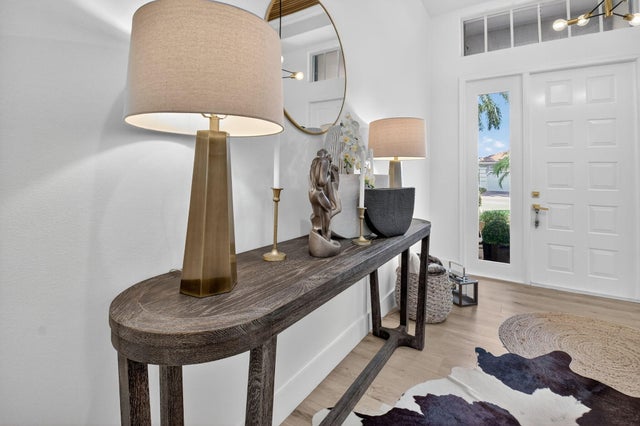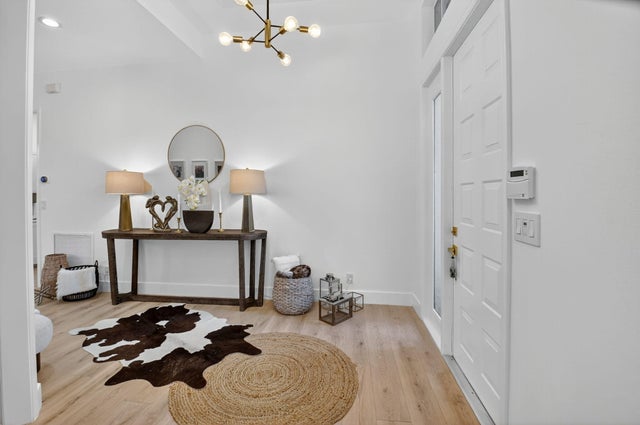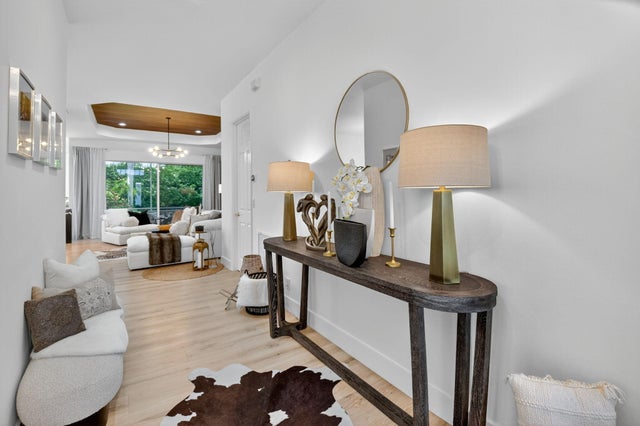About 7266 Southport Drive
MOVE-IN READY HOME IN ABERDEEN.55+ COMMUNITY.MANDATORY MEMBERSHIP.COUNTRY CLUB LIFESTYLE.BEAUTIFULLY UPDATED HOME IN THE EXCLUSIVE GATED COMMUNITY OF ABERDEEN.TOTAL SQ FT 2315, LIVING SQ FT 1712. ROOF 2000, APPLIANCES & AC 2019, H2O HEATER & WASHER/DRYER 2023 SOARING CEILINGS, AN OPEN SPLIT FLOOR PLAN, & ABUNDANT NATURAL LIGHT,THIS 3-BED, 2-BATH GEM, CURRENTLY USED AS 2 BEDROOMS AND A DEN INCLUDES A MODERN KITCHEN WITH QUARTZ COUNTERS, SLEEK CABINETRY, DESIGNER BACKSPLASH & STAINLESS STEEL APPLIANCES, UPGRADED FIXTURES. BATHROOMS BOAST SPA-LIKE RENOVATIONS W/ NEW VANITIES & DESIGNER FINISHES. ENJOY A LARGE SCREENED PATIO, FULL HURRICANE PROTECTION. COMMUNITY OFFERS GOLF, PICKLEBALL, TENNIS, FITNESS, & 3 RESORT-PO
Features of 7266 Southport Drive
| MLS® # | RX-11117683 |
|---|---|
| USD | $419,000 |
| CAD | $588,842 |
| CNY | 元2,982,191 |
| EUR | €361,409 |
| GBP | £318,510 |
| RUB | ₽33,683,997 |
| HOA Fees | $480 |
| Bedrooms | 3 |
| Bathrooms | 2.00 |
| Full Baths | 2 |
| Total Square Footage | 2,315 |
| Living Square Footage | 1,712 |
| Square Footage | Tax Rolls |
| Acres | 0.17 |
| Year Built | 2000 |
| Type | Residential |
| Sub-Type | Single Family Detached |
| Style | Contemporary, Ranch |
| Unit Floor | 0 |
| Status | Price Change |
| HOPA | Yes-Verified |
| Membership Equity | Yes |
Community Information
| Address | 7266 Southport Drive |
|---|---|
| Area | 4590 |
| Subdivision | ABERDEEN 27 |
| Development | ABERDEEN |
| City | Boynton Beach |
| County | Palm Beach |
| State | FL |
| Zip Code | 33472 |
Amenities
| Amenities | Bocce Ball, Cafe/Restaurant, Clubhouse, Community Room, Exercise Room, Game Room, Golf Course, Internet Included, Library, Pickleball, Pool, Putting Green, Sidewalks, Spa-Hot Tub, Tennis |
|---|---|
| Utilities | Cable, Public Sewer, Public Water |
| Parking | Drive - Decorative, Driveway, Garage - Attached |
| # of Garages | 2 |
| View | Garden |
| Is Waterfront | No |
| Waterfront | None |
| Has Pool | No |
| Pets Allowed | Restricted |
| Subdivision Amenities | Bocce Ball, Cafe/Restaurant, Clubhouse, Community Room, Exercise Room, Game Room, Golf Course Community, Internet Included, Library, Pickleball, Pool, Putting Green, Sidewalks, Spa-Hot Tub, Community Tennis Courts |
| Guest House | No |
Interior
| Interior Features | Closet Cabinets, Entry Lvl Lvng Area, Foyer, Split Bedroom, Volume Ceiling, Walk-in Closet |
|---|---|
| Appliances | Dryer, Range - Electric, Refrigerator, Storm Shutters, Washer, Washer/Dryer Hookup, Water Heater - Elec |
| Heating | Central |
| Cooling | Central |
| Fireplace | No |
| # of Stories | 1 |
| Stories | 1.00 |
| Furnished | Unfurnished |
| Master Bedroom | Mstr Bdrm - Ground, Mstr Bdrm - Sitting, Separate Shower, Separate Tub |
Exterior
| Exterior Features | Auto Sprinkler, Covered Patio, Screen Porch |
|---|---|
| Lot Description | < 1/4 Acre |
| Roof | S-Tile |
| Construction | CBS |
| Front Exposure | North |
Additional Information
| Date Listed | August 22nd, 2025 |
|---|---|
| Days on Market | 71 |
| Zoning | RS |
| Foreclosure | No |
| Short Sale | No |
| RE / Bank Owned | No |
| HOA Fees | 480 |
| Parcel ID | 00424516140000670 |
Room Dimensions
| Master Bedroom | 14.8 x 12.1 |
|---|---|
| Bedroom 2 | 10.9 x 16.7 |
| Bedroom 3 | 12.8 x 10.1 |
| Dining Room | 10.4 x 10.4 |
| Living Room | 23.8 x 14.11 |
| Kitchen | 10 x 10 |
| Porch | 14.11 x 9.7 |
Listing Details
| Office | Realty Home Advisors Inc |
|---|---|
| realtor1107@gmail.com |

