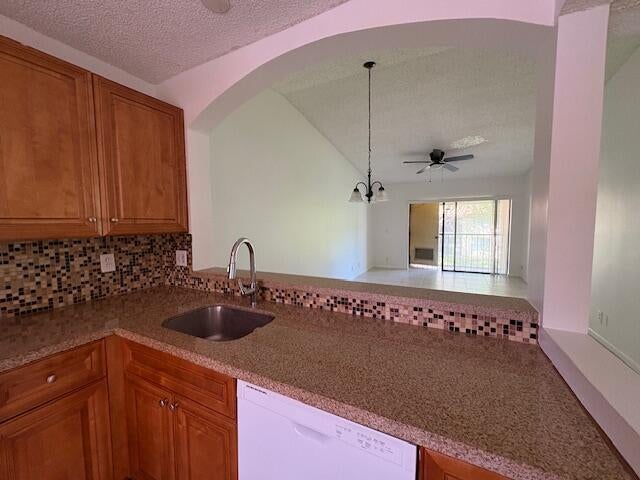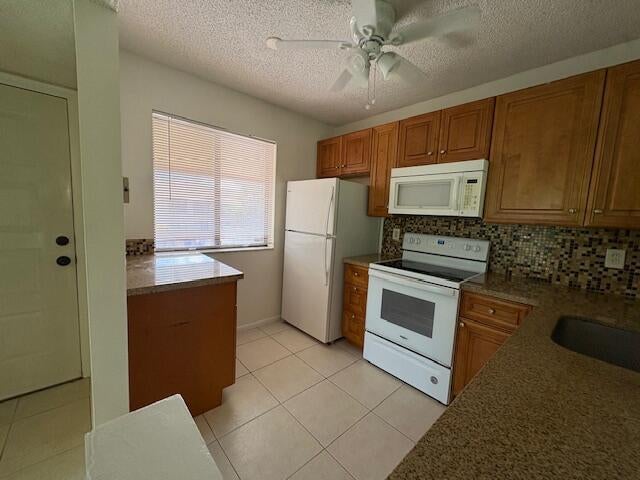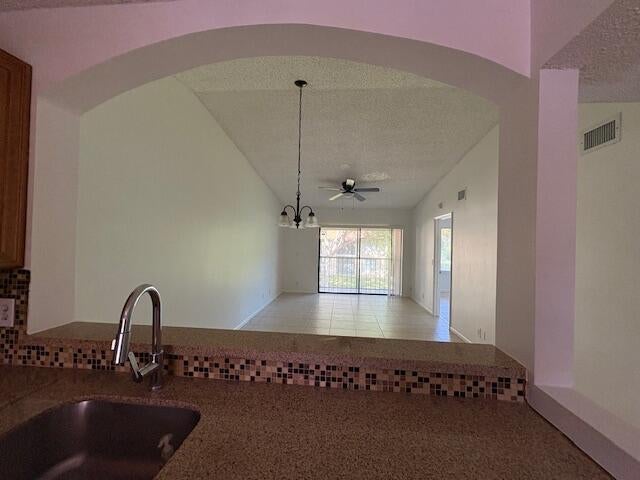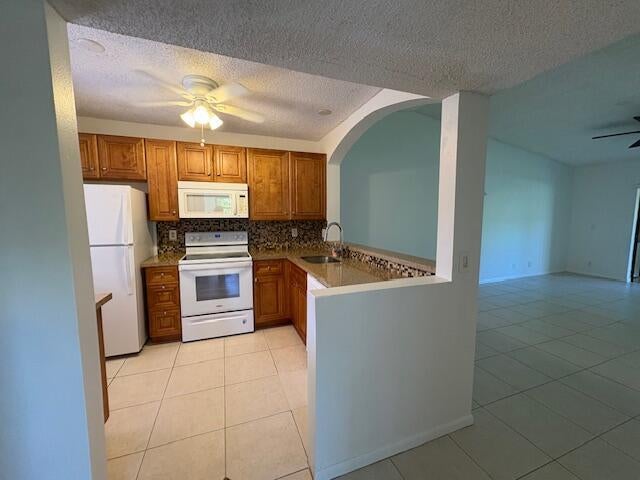About 21938 Remsen Terrace #209
CORNER UNIT, LOTS OF LIGHT.RECESNTLY RENOVATED BATHROOMS AND UPDATED KITCHEN. CERAMIC FLOORS, WASHER AND DRYER IN THE UNITACROSS THE STREET FROM YMCA, GRADE A SCHOOLS, CLOSE TO SHOPPING AREA AND A 8 MINUTE DRIVE TO THE BOCA RATON TOWN MALL.INVESTOR FRIENDLY, UNITS CAN BE RENTED INMEDIATELY.
Features of 21938 Remsen Terrace #209
| MLS® # | RX-11117655 |
|---|---|
| USD | $298,000 |
| CAD | $417,552 |
| CNY | 元2,119,883 |
| EUR | €257,540 |
| GBP | £226,949 |
| RUB | ₽24,093,211 |
| HOA Fees | $410 |
| Bedrooms | 2 |
| Bathrooms | 2.00 |
| Full Baths | 2 |
| Total Square Footage | 950 |
| Living Square Footage | 950 |
| Square Footage | Owner |
| Acres | 0.00 |
| Year Built | 1984 |
| Type | Residential |
| Sub-Type | Condo or Coop |
| Restrictions | Comercial Vehicles Prohibited, Lease OK, Lease OK w/Restrict, No RV, No Truck, Maximum # Vehicles |
| Style | < 4 Floors |
| Unit Floor | 2 |
| Status | Active |
| HOPA | No Hopa |
| Membership Equity | No |
Community Information
| Address | 21938 Remsen Terrace #209 |
|---|---|
| Area | 4570 |
| Subdivision | KENSINGTON WALK CONDO |
| City | Boca Raton |
| County | Palm Beach |
| State | FL |
| Zip Code | 33433 |
Amenities
| Amenities | Clubhouse, Pool, Street Lights, Tennis |
|---|---|
| Utilities | Cable, 3-Phase Electric, Public Sewer, Public Water |
| Is Waterfront | No |
| Waterfront | None |
| Has Pool | No |
| Pets Allowed | No |
| Unit | Corner |
| Subdivision Amenities | Clubhouse, Pool, Street Lights, Community Tennis Courts |
| Guest House | No |
Interior
| Interior Features | Volume Ceiling |
|---|---|
| Appliances | Dishwasher, Disposal, Dryer, Microwave, Range - Electric, Refrigerator, Washer |
| Heating | Central Individual |
| Cooling | Central Individual |
| Fireplace | No |
| # of Stories | 2 |
| Stories | 2.00 |
| Furnished | Unfurnished |
| Master Bedroom | None |
Exterior
| Construction | CBS |
|---|---|
| Front Exposure | West |
School Information
| Elementary | Verde Elementary School |
|---|---|
| Middle | Omni Middle School |
| High | Spanish River Community High School |
Additional Information
| Date Listed | August 22nd, 2025 |
|---|---|
| Days on Market | 70 |
| Zoning | AR |
| Foreclosure | No |
| Short Sale | No |
| RE / Bank Owned | No |
| HOA Fees | 410 |
| Parcel ID | 00424722370042090 |
Room Dimensions
| Master Bedroom | 12 x 10 |
|---|---|
| Living Room | 18 x 14 |
| Kitchen | 10 x 8 |
Listing Details
| Office | United Realty Group, Inc |
|---|---|
| pbrownell@urgfl.com |





