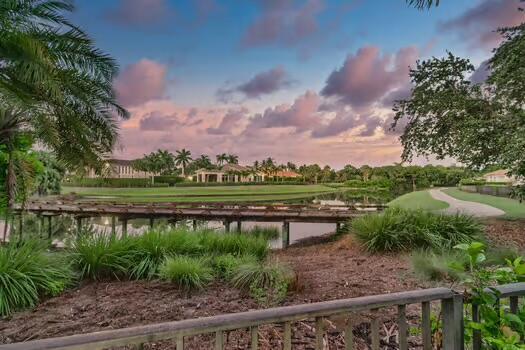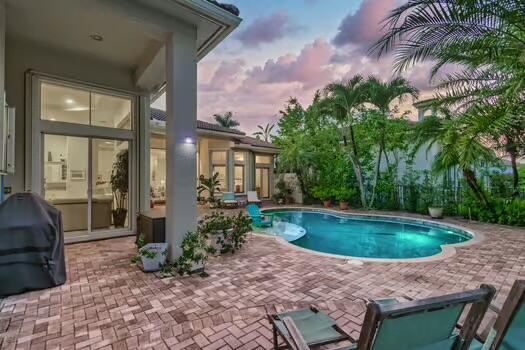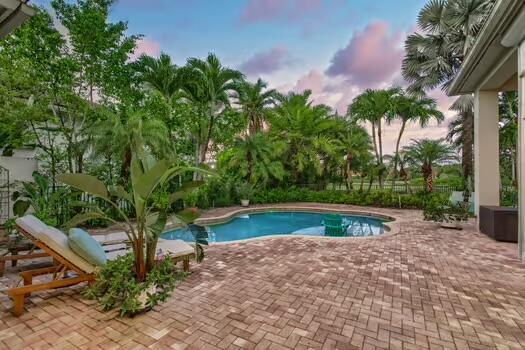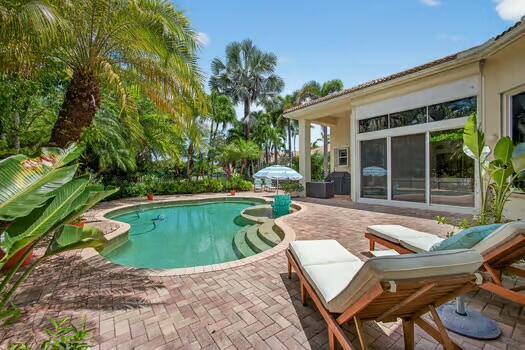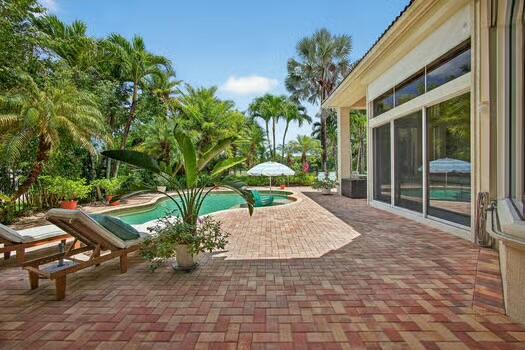About 802 Floret Drive
Your serene garden home awaits. Fabulous value for a single family home located in the well located and highly sought after country club community of Frenchman's Reserve. This lovely inviting 3 bedroom + den/office and 4 full bath Casa Bendita model home features tranquil long lake & course view and is ready to become your very own. Completed with lovely signature finishes throughout this spectacular residence has been lightly lived in and lovingly maintained. The beautiful newly completed inviting pavered drive/entryway opens to wonderful pool, lake & course views all highlighted by captivating tropical landscaping. Delight in the scenic garden views from the primary suite and throughout the main living spaces. An absolutely perfect home for family gatherings and guests.Your serene garden home awaits. Fabulous value for a single family home located in the well located and highly sought after country club community of Frenchman's Reserve. This lovely inviting 3 bedroom + den/office and 4 full bath Casa Bendita model home features tranquil long lake & course view and is ready to become your very own. Completed with lovely signature finishes throughout this spectacular residence has been lightly lived in and lovingly maintained. The beautiful newly completed inviting pavered drive/entryway opens to wonderful pool, lake & course views all highlighted by captivating tropical landscaping. Delight in the scenic garden views from the primary suite and throughout the main living spaces. An absolutely perfect home for family gatherings and guests. Additional features include; Newer HVAC, split cooling in garage, pool equipment; smart pool setup with Ozone Salt System (installed in 2025) and Kohler whole home generator (2020). Frenchman's Reserve Country Club residents Experience luxury in a relaxed, private atmosphere where world class services & resort style living meet. Enjoy amenities such as, the grand 45,000 SF Clubhouse, the signature Arnold Palmer designed championship golf course, dining, fitness, spa, tennis and an exciting social calendar filled with great activities/events for everyone. Friends, family & visitors of the Club also enjoy full access to the exceptional amenities when staying in the guest suites. All centrally located and convenient to Palm Beach International Airport (approximately 20 mins.), beautiful beaches, shopping & dining synonymous with the Palm Beach & South Florida lifestyle.
Features of 802 Floret Drive
| MLS® # | RX-11117636 |
|---|---|
| USD | $2,599,000 |
| CAD | $3,648,320 |
| CNY | 元18,536,328 |
| EUR | €2,246,615 |
| GBP | £1,949,141 |
| RUB | ₽210,905,211 |
| HOA Fees | $1,087 |
| Bedrooms | 3 |
| Bathrooms | 4.00 |
| Full Baths | 4 |
| Total Square Footage | 4,505 |
| Living Square Footage | 3,433 |
| Square Footage | Tax Rolls |
| Acres | 0.23 |
| Year Built | 2006 |
| Type | Residential |
| Sub-Type | Single Family Detached |
| Restrictions | Buyer Approval, Comercial Vehicles Prohibited |
| Style | Mediterranean |
| Unit Floor | 0 |
| Status | Active |
| HOPA | No Hopa |
| Membership Equity | Yes |
Community Information
| Address | 802 Floret Drive |
|---|---|
| Area | 5230 |
| Subdivision | FRENCHMANS RESERVE PCD E |
| Development | Frenchmans Reserve |
| City | Palm Beach Gardens |
| County | Palm Beach |
| State | FL |
| Zip Code | 33410 |
Amenities
| Amenities | Basketball, Bike - Jog, Cafe/Restaurant, Clubhouse, Exercise Room, Golf Course, Manager on Site, Pickleball, Playground, Pool, Sidewalks, Street Lights, Tennis, Internet Included |
|---|---|
| Utilities | Cable, 3-Phase Electric, Gas Natural, Public Sewer, Public Water, Underground |
| Parking | Drive - Circular, Drive - Decorative, Garage - Attached |
| # of Garages | 3 |
| View | Garden, Lake, Golf |
| Is Waterfront | Yes |
| Waterfront | Lake |
| Has Pool | Yes |
| Pool | Gunite, Heated, Inground, Salt Water |
| Pets Allowed | No |
| Subdivision Amenities | Basketball, Bike - Jog, Cafe/Restaurant, Clubhouse, Exercise Room, Golf Course Community, Manager on Site, Pickleball, Playground, Pool, Sidewalks, Street Lights, Community Tennis Courts, Internet Included |
| Security | Gate - Manned, Security Patrol, Security Sys-Owned |
Interior
| Interior Features | Closet Cabinets, Ctdrl/Vault Ceilings, Entry Lvl Lvng Area, Foyer, Cook Island, Pantry, Volume Ceiling, Walk-in Closet |
|---|---|
| Appliances | Auto Garage Open, Dishwasher, Disposal, Dryer, Microwave, Range - Gas, Refrigerator, Storm Shutters, Wall Oven, Washer, Water Heater - Gas, Generator Whle House |
| Heating | Central, Zoned |
| Cooling | Central, Zoned |
| Fireplace | No |
| # of Stories | 1 |
| Stories | 1.00 |
| Furnished | Furniture Negotiable, Unfurnished |
| Master Bedroom | Dual Sinks, Mstr Bdrm - Ground, Separate Shower, Whirlpool Spa |
Exterior
| Exterior Features | Auto Sprinkler, Covered Patio, Fence, Open Patio, Zoned Sprinkler |
|---|---|
| Lot Description | < 1/4 Acre |
| Windows | Casement, Arched, Electric Shutters |
| Roof | Barrel |
| Construction | CBS |
| Front Exposure | West |
Additional Information
| Date Listed | August 21st, 2025 |
|---|---|
| Days on Market | 53 |
| Zoning | PCD(ci |
| Foreclosure | No |
| Short Sale | No |
| RE / Bank Owned | No |
| HOA Fees | 1087.33 |
| Parcel ID | 52434131150000280 |
Room Dimensions
| Master Bedroom | 14 x 16 |
|---|---|
| Bedroom 2 | 12 x 12 |
| Bedroom 3 | 12 x 12 |
| Den | 10 x 12 |
| Dining Room | 16 x 12 |
| Living Room | 20 x 22 |
| Kitchen | 15 x 14 |
Listing Details
| Office | Illustrated Properties (Abacoa) |
|---|---|
| mikepappas@keyes.com |

