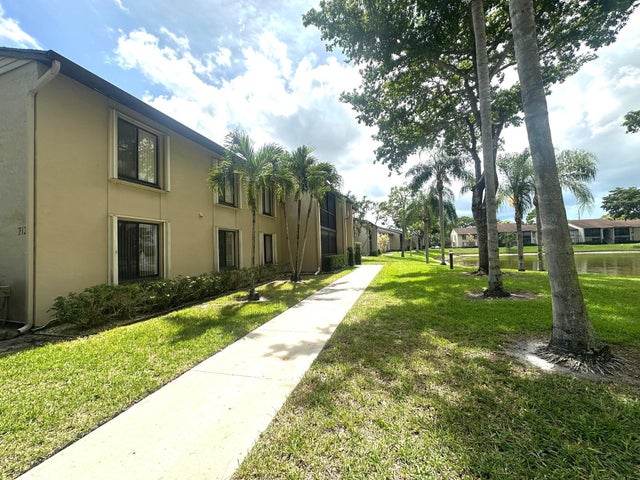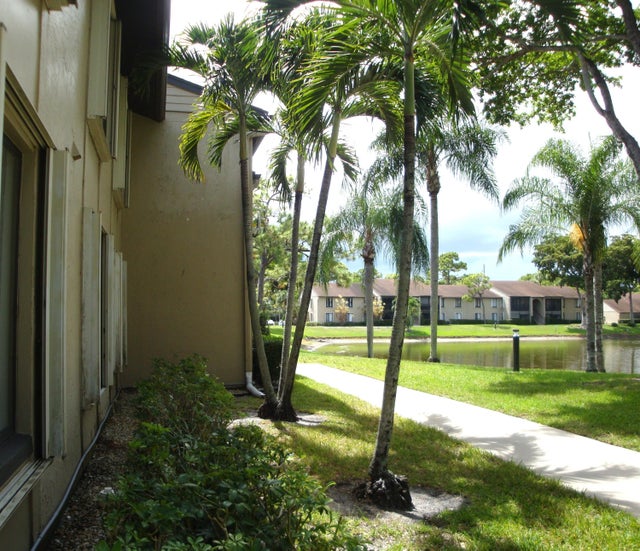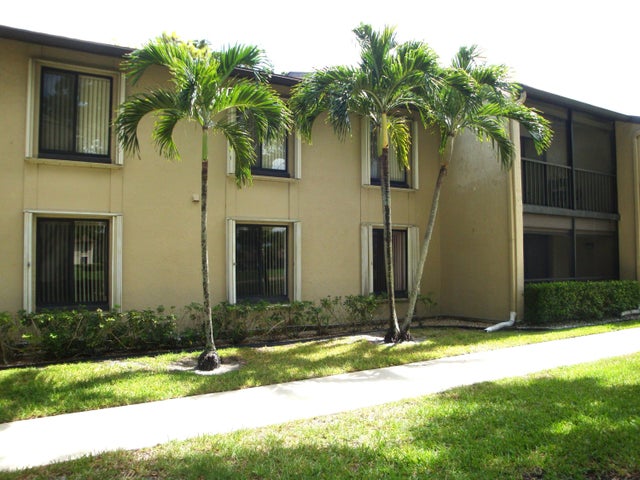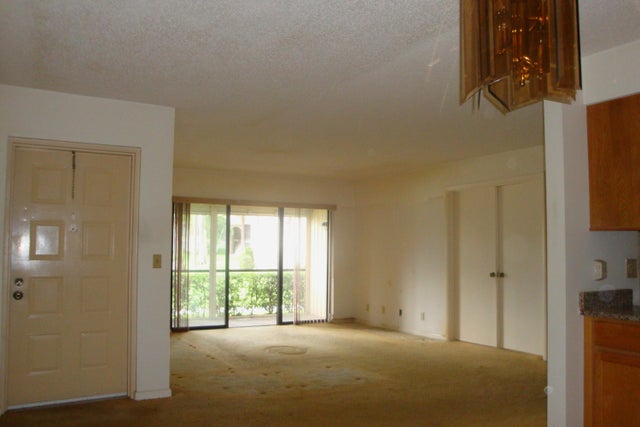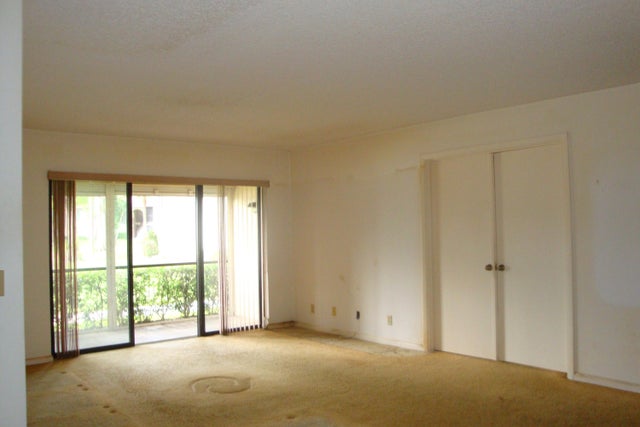About 713 Sunny Pine Way #g1
ALL AGES WELCOME! Lakefront corner condo. This charming 1st-floor unit with serene lake views & screened patio perfect for relaxation. Featuring 3 spacious bedrooms and 2 full bathrooms, features kitchen with granite countertop, extra cabinets and in-unit washer/dryer. Condo fee includes exterior building insurance, maintenance, cable, and access to community amenities. 2 VEHICLES MAX, 1 PET w/25 lbs. Ideally located near Publix shopping center, restaurants, parks, top-rated schools, Wellington Mall, and just minutes from the airport. Enjoy easy access to I-95 and the Turnpike for a smooth commute. Conventional financing available with as little as 3% down--a fantastic opportunity for first-time buyers or 2nd seasonal home. Priced to sell quickly--don't miss out!
Features of 713 Sunny Pine Way #g1
| MLS® # | RX-11117633 |
|---|---|
| USD | $249,000 |
| CAD | $348,456 |
| CNY | 元1,773,876 |
| EUR | €214,641 |
| GBP | £186,608 |
| RUB | ₽20,231,424 |
| HOA Fees | $521 |
| Bedrooms | 3 |
| Bathrooms | 2.00 |
| Full Baths | 2 |
| Total Square Footage | 1,468 |
| Living Square Footage | 1,468 |
| Square Footage | Tax Rolls |
| Acres | 0.00 |
| Year Built | 1984 |
| Type | Residential |
| Sub-Type | Condo or Coop |
| Restrictions | Buyer Approval, Comercial Vehicles Prohibited, Interview Required, No Boat |
| Unit Floor | 1 |
| Status | Active |
| HOPA | No Hopa |
| Membership Equity | No |
Community Information
| Address | 713 Sunny Pine Way #g1 |
|---|---|
| Area | 5720 |
| Subdivision | PINE RIDGE NORTH VILLAGE III CONDO |
| City | Greenacres |
| County | Palm Beach |
| State | FL |
| Zip Code | 33415 |
Amenities
| Amenities | Bocce Ball, Clubhouse, Manager on Site, Picnic Area, Pool, Shuffleboard |
|---|---|
| Utilities | Public Sewer, Public Water |
| Parking | Assigned |
| View | Lake |
| Is Waterfront | Yes |
| Waterfront | Lake |
| Has Pool | No |
| Pets Allowed | Restricted |
| Unit | Corner |
| Subdivision Amenities | Bocce Ball, Clubhouse, Manager on Site, Picnic Area, Pool, Shuffleboard |
Interior
| Interior Features | Walk-in Closet |
|---|---|
| Appliances | Range - Electric |
| Heating | Central |
| Cooling | Central |
| Fireplace | No |
| # of Stories | 1 |
| Stories | 1.00 |
| Furnished | Unfurnished |
| Master Bedroom | Separate Shower |
Exterior
| Exterior Features | Covered Patio, Screened Patio |
|---|---|
| Roof | Comp Shingle |
| Construction | CBS |
| Front Exposure | North |
School Information
| Elementary | Cholee Lake Elementary School |
|---|---|
| Middle | Okeeheelee Middle School |
| High | Dr. Joaquin Garcia High School |
Additional Information
| Date Listed | August 21st, 2025 |
|---|---|
| Days on Market | 63 |
| Zoning | RM-2 |
| Foreclosure | No |
| Short Sale | No |
| RE / Bank Owned | No |
| HOA Fees | 521.32 |
| Parcel ID | 18424415087130071 |
Room Dimensions
| Master Bedroom | 16.8 x 12 |
|---|---|
| Bedroom 2 | 11 x 11 |
| Bedroom 3 | 11 x 10.8 |
| Living Room | 19.4 x 17.8 |
| Kitchen | 16 x 8 |
| Patio | 13.4 x 5.2 |
Listing Details
| Office | RE/MAX Direct |
|---|---|
| ben@homesbydirect.com |

