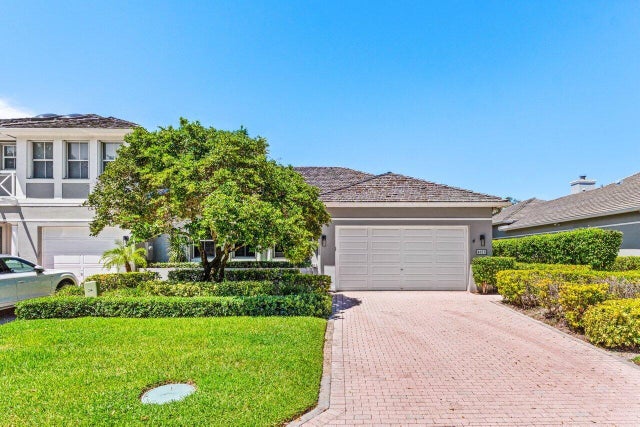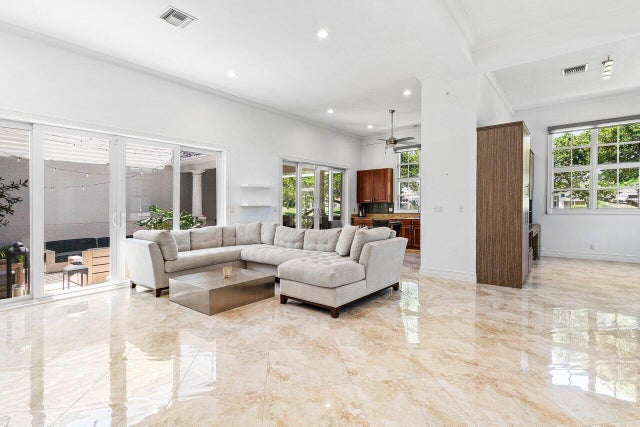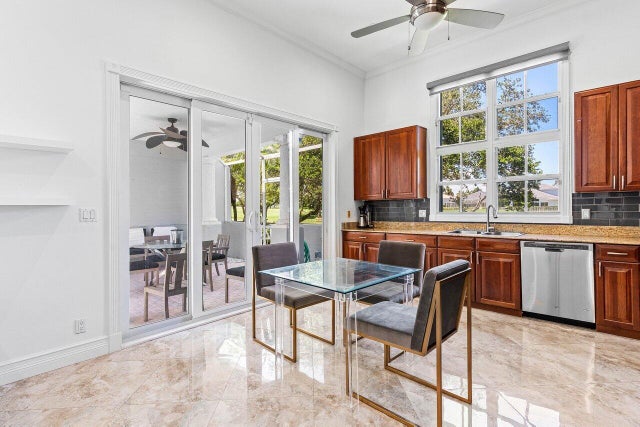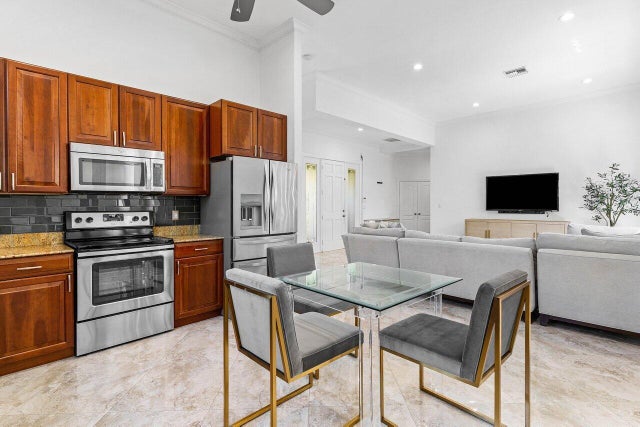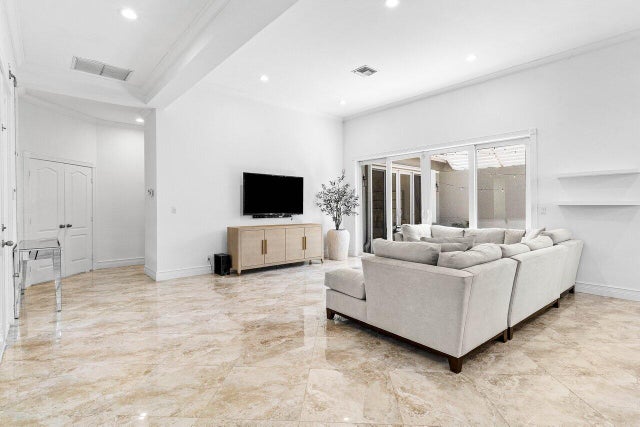About 4023 Nw 58th Street
Stunning 3 BD 2 BA situated on the golf course in Cambridge of Woodfield Country Club. The open living area is framed by sliding doors that create a bright, inviting atmosphere and offer seamless access to the outdoors. Just off this space, a comfortable open office nook is enhanced by beautiful built-ins, creating a stylish and highly functional workspace. The kitchen features rich dark wood cabinetry beautifully paired with a deep green backsplash, striking the perfect balance between warmth and modern style. Sliding doors beside the kitchen open to a covered alfresco dining area, complete with a ceiling fan for year-round comfort.The spacious primary suite includes sliding doors to the patio for effortless indoor-outdoor living, an upgraded spa-like bathroom, and a generous walk-in closet. Two additional bedrooms share a beautifully updated hallway bathroom, completing the thoughtful layout of this home. Outside, the screened-in patio offers both covered and open-air sections, ideal for soaking up the sun or enjoying peaceful golf course views.
Features of 4023 Nw 58th Street
| MLS® # | RX-11117625 |
|---|---|
| USD | $950,000 |
| CAD | $1,332,423 |
| CNY | 元6,770,698 |
| EUR | €814,716 |
| GBP | £707,530 |
| RUB | ₽77,009,850 |
| HOA Fees | $950 |
| Bedrooms | 3 |
| Bathrooms | 2.00 |
| Full Baths | 2 |
| Total Square Footage | 2,625 |
| Living Square Footage | 1,965 |
| Square Footage | Tax Rolls |
| Acres | 0.13 |
| Year Built | 1993 |
| Type | Residential |
| Sub-Type | Townhouse / Villa / Row |
| Restrictions | Buyer Approval |
| Style | < 4 Floors |
| Unit Floor | 0 |
| Status | Active |
| HOPA | No Hopa |
| Membership Equity | Yes |
Community Information
| Address | 4023 Nw 58th Street |
|---|---|
| Area | 4660 |
| Subdivision | Cambridge Park |
| Development | Woodfield Country Club |
| City | Boca Raton |
| County | Palm Beach |
| State | FL |
| Zip Code | 33496 |
Amenities
| Amenities | Basketball, Clubhouse, Community Room, Exercise Room, Park, Pool |
|---|---|
| Utilities | Cable, 3-Phase Electric, Water Available |
| Parking | 2+ Spaces, Garage - Attached |
| # of Garages | 2 |
| View | Golf |
| Is Waterfront | No |
| Waterfront | None |
| Has Pool | No |
| Pets Allowed | Yes |
| Subdivision Amenities | Basketball, Clubhouse, Community Room, Exercise Room, Park, Pool |
| Security | Gate - Manned, Security Patrol |
Interior
| Interior Features | Built-in Shelves, Entry Lvl Lvng Area, Walk-in Closet |
|---|---|
| Appliances | Dishwasher, Dryer, Microwave, Range - Electric, Refrigerator, Storm Shutters, Washer |
| Heating | Central |
| Cooling | Central |
| Fireplace | No |
| # of Stories | 1 |
| Stories | 1.00 |
| Furnished | Partially Furnished |
| Master Bedroom | Dual Sinks, Mstr Bdrm - Ground, Separate Shower, Separate Tub |
Exterior
| Exterior Features | Covered Patio, Shutters |
|---|---|
| Lot Description | < 1/4 Acre |
| Roof | Concrete Tile |
| Construction | CBS |
| Front Exposure | East |
School Information
| Elementary | Calusa Elementary School |
|---|---|
| Middle | Omni Middle School |
| High | Spanish River Community High School |
Additional Information
| Date Listed | August 21st, 2025 |
|---|---|
| Days on Market | 58 |
| Zoning | R1D_PU |
| Foreclosure | No |
| Short Sale | No |
| RE / Bank Owned | No |
| HOA Fees | 950 |
| Parcel ID | 06424704030000460 |
Room Dimensions
| Master Bedroom | 21.3 x 14.6 |
|---|---|
| Bedroom 2 | 15.11 x 11.8 |
| Bedroom 3 | 19.6 x 11.8 |
| Living Room | 15.9 x 20.3 |
| Kitchen | 15.9 x 200 |
| Bonus Room | 15.9 x 11.3 |
Listing Details
| Office | Compass Florida LLC |
|---|---|
| brokerfl@compass.com |

