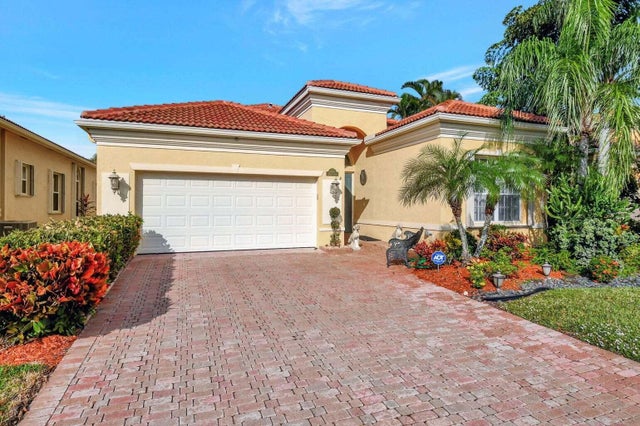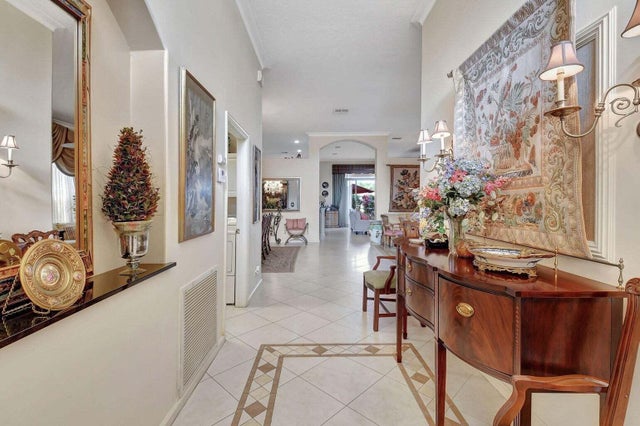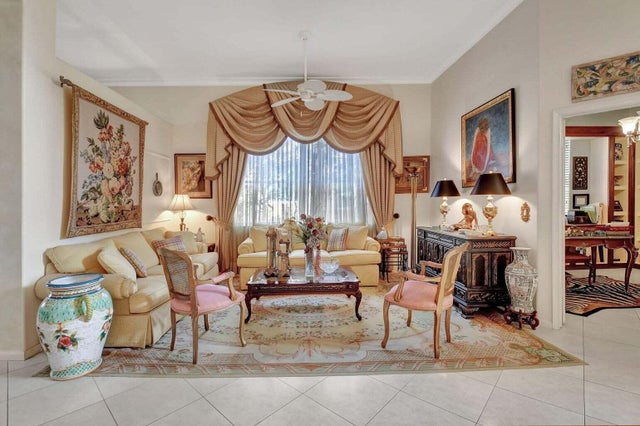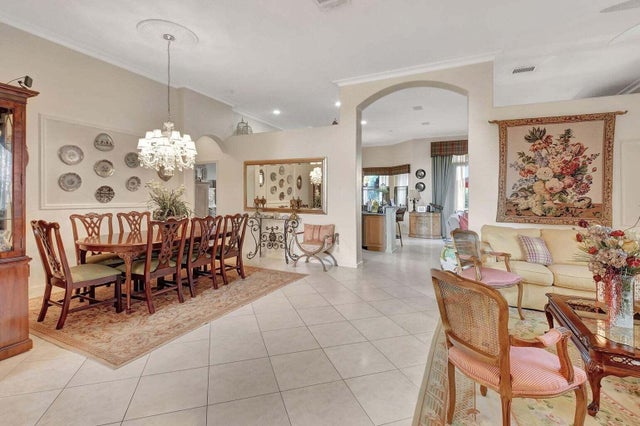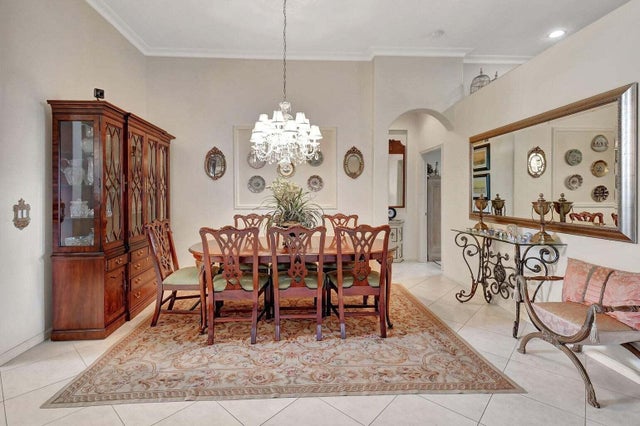About 7035 Vivaldi Lane
Absolutely stunning Lakefront home on one of the street in beautiful Vizcaya in Delray Beach. Open floor plan with high ceilings throughout. open kitchen with upgraded wood cabinetry, granite counters, double ovens, island, & breakfast nook overlooking you private backyard oasis. This home features a huge family room & is an entertainers dream. Enjoy stunning views, dining & entertainment in a rare oversized lanai unlike any other in the neighborhood. Amazing primary suite with tray ceilings & ensuite bath with separate whirlpool & shower. The andalusia model is a very desirable floor plan with 2 bedrooms + den/office. HOA fee includes painting house every 5 years, high speed internet, basic cable/HBO, lawn maintenance, common area maintenance. Walkable location close to entranceVizcaya is a fabilous 55+ community with amazing amneities in the heart of Delray Beach, FL
Features of 7035 Vivaldi Lane
| MLS® # | RX-11117617 |
|---|---|
| USD | $629,000 |
| CAD | $883,846 |
| CNY | 元4,481,688 |
| EUR | €539,418 |
| GBP | £467,734 |
| RUB | ₽50,634,248 |
| HOA Fees | $485 |
| Bedrooms | 2 |
| Bathrooms | 2.00 |
| Full Baths | 2 |
| Total Square Footage | 2,771 |
| Living Square Footage | 2,057 |
| Square Footage | Tax Rolls |
| Acres | 0.12 |
| Year Built | 2002 |
| Type | Residential |
| Sub-Type | Single Family Detached |
| Style | Mediterranean |
| Unit Floor | 0 |
| Status | Active |
| HOPA | Yes-Verified |
| Membership Equity | No |
Community Information
| Address | 7035 Vivaldi Lane |
|---|---|
| Area | 4640 |
| Subdivision | VIZCAYA 4 |
| Development | Vizcaya |
| City | Delray Beach |
| County | Palm Beach |
| State | FL |
| Zip Code | 33446 |
Amenities
| Amenities | Clubhouse, Exercise Room, Manager on Site, Pool, Spa-Hot Tub, Tennis |
|---|---|
| Utilities | Cable |
| Parking | Garage - Attached |
| # of Garages | 2 |
| View | Lake |
| Is Waterfront | Yes |
| Waterfront | Lake |
| Has Pool | No |
| Pets Allowed | Yes |
| Subdivision Amenities | Clubhouse, Exercise Room, Manager on Site, Pool, Spa-Hot Tub, Community Tennis Courts |
| Security | Gate - Manned |
Interior
| Interior Features | Entry Lvl Lvng Area, Cook Island, Split Bedroom |
|---|---|
| Appliances | Auto Garage Open, Dishwasher, Dryer, Freezer, Microwave, Refrigerator, Storm Shutters, Wall Oven, Washer, Water Heater - Elec |
| Heating | Central |
| Cooling | Central |
| Fireplace | No |
| # of Stories | 1 |
| Stories | 1.00 |
| Furnished | Unfurnished |
| Master Bedroom | Mstr Bdrm - Ground, Separate Shower, Separate Tub |
Exterior
| Exterior Features | Auto Sprinkler, Covered Patio, Screened Patio, Shutters |
|---|---|
| Lot Description | < 1/4 Acre |
| Roof | S-Tile |
| Construction | CBS |
| Front Exposure | South |
Additional Information
| Date Listed | August 21st, 2025 |
|---|---|
| Days on Market | 56 |
| Zoning | PUD |
| Foreclosure | No |
| Short Sale | No |
| RE / Bank Owned | No |
| HOA Fees | 485 |
| Parcel ID | 00424621320030070 |
Room Dimensions
| Master Bedroom | 12.7 x 18.5 |
|---|---|
| Bedroom 2 | 11.6 x 11.8 |
| Den | 11.6 x 12.7 |
| Dining Room | 7.1 x 15.2 |
| Living Room | 18.7 x 15.2 |
| Kitchen | 9.5 x 21.4 |
Listing Details
| Office | Douglas Elliman |
|---|---|
| ingrid.carlos@elliman.com |

