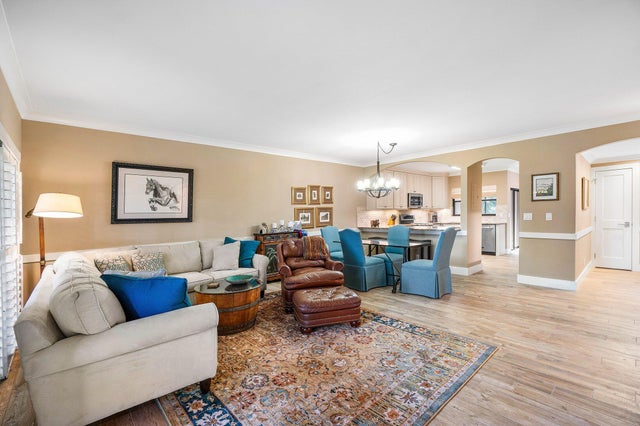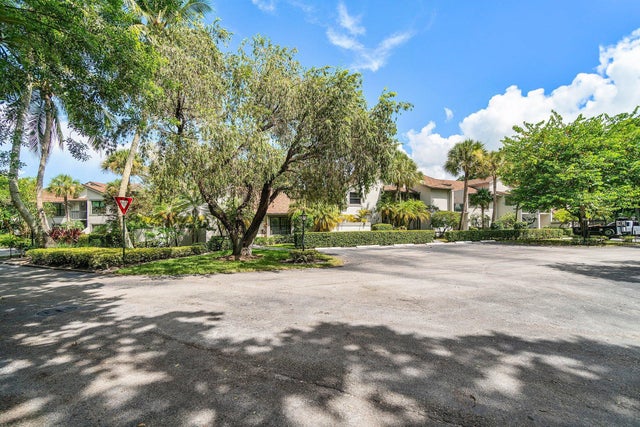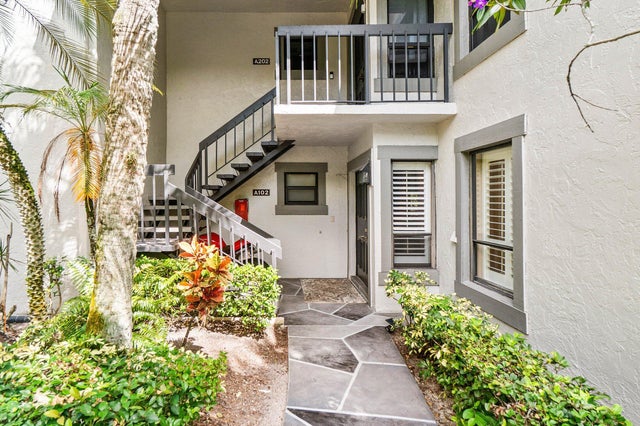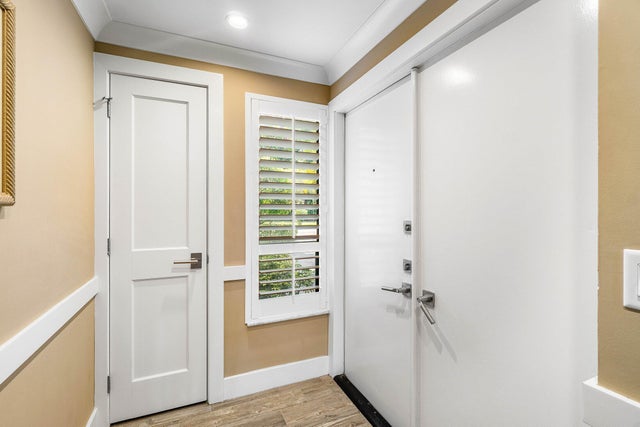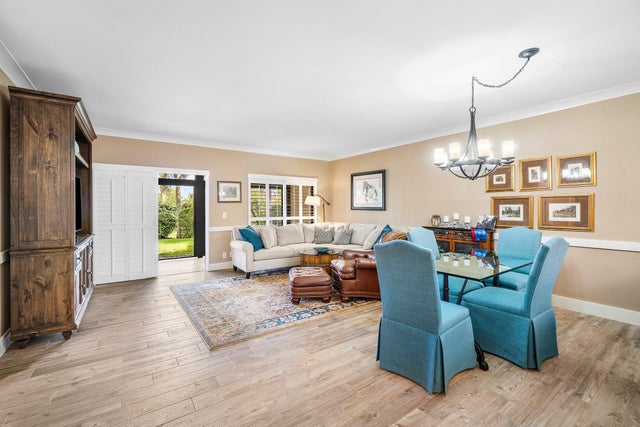About 11223 Pond View Drive #a102
Do not miss the opportunity to purchase this completely renovated condo located in the prestigious Palm Beach Polo and Country Club. Located in walking distance to the community restaurants, dog park, fitness center, tennis and pickle ball courts. Furnishings are negotiable.
Features of 11223 Pond View Drive #a102
| MLS® # | RX-11117605 |
|---|---|
| USD | $550,000 |
| CAD | $774,197 |
| CNY | 元3,927,275 |
| EUR | €476,040 |
| GBP | £414,639 |
| RUB | ₽44,004,785 |
| HOA Fees | $1,052 |
| Bedrooms | 2 |
| Bathrooms | 2.00 |
| Full Baths | 2 |
| Total Square Footage | 1,485 |
| Living Square Footage | 1,485 |
| Square Footage | Tax Rolls |
| Acres | 0.00 |
| Year Built | 1979 |
| Type | Residential |
| Sub-Type | Condo or Coop |
| Restrictions | Buyer Approval, Comercial Vehicles Prohibited |
| Unit Floor | 1 |
| Status | Active |
| HOPA | No Hopa |
| Membership Equity | No |
Community Information
| Address | 11223 Pond View Drive #a102 |
|---|---|
| Area | 5520 |
| Subdivision | GOLF COTTAGES 2 CONDO |
| Development | Palm Beach Polo Club |
| City | Wellington |
| County | Palm Beach |
| State | FL |
| Zip Code | 33414 |
Amenities
| Amenities | Bike - Jog, Cafe/Restaurant, Clubhouse, Exercise Room, Park, Pickleball, Sidewalks, Street Lights, Tennis |
|---|---|
| Utilities | Cable, 3-Phase Electric, Public Sewer, Public Water, Underground |
| Parking | 2+ Spaces, Assigned |
| View | Garden |
| Is Waterfront | No |
| Waterfront | None |
| Has Pool | No |
| Pets Allowed | Yes |
| Subdivision Amenities | Bike - Jog, Cafe/Restaurant, Clubhouse, Exercise Room, Park, Pickleball, Sidewalks, Street Lights, Community Tennis Courts |
| Security | Gate - Manned, Security Patrol |
Interior
| Interior Features | Foyer, Pantry, Stack Bedrooms, Walk-in Closet |
|---|---|
| Appliances | Dishwasher, Dryer, Microwave, Range - Electric, Refrigerator, Washer, Water Heater - Elec |
| Heating | Central, Electric |
| Cooling | Central, Electric |
| Fireplace | No |
| # of Stories | 2 |
| Stories | 2.00 |
| Furnished | Furniture Negotiable, Unfurnished |
| Master Bedroom | Dual Sinks, Separate Shower |
Exterior
| Roof | Concrete Tile |
|---|---|
| Construction | CBS, Frame/Stucco |
| Front Exposure | Southeast |
School Information
| Elementary | Elbridge Gale Elementary School |
|---|---|
| Middle | Polo Park Middle School |
| High | Wellington High School |
Additional Information
| Date Listed | August 21st, 2025 |
|---|---|
| Days on Market | 53 |
| Zoning | WELL_P |
| Foreclosure | No |
| Short Sale | No |
| RE / Bank Owned | No |
| HOA Fees | 1052 |
| Parcel ID | 73414414020011020 |
Room Dimensions
| Master Bedroom | 13 x 16 |
|---|---|
| Bedroom 2 | 10 x 15 |
| Living Room | 17 x 20 |
| Kitchen | 11 x 11 |
Listing Details
| Office | Douglas Elliman (Wellington) |
|---|---|
| flbroker@elliman.com |

