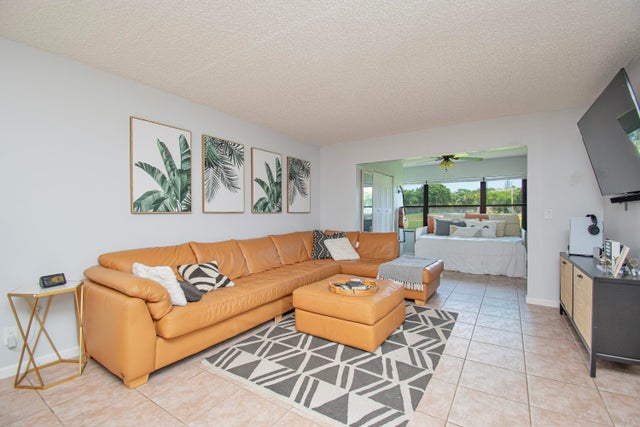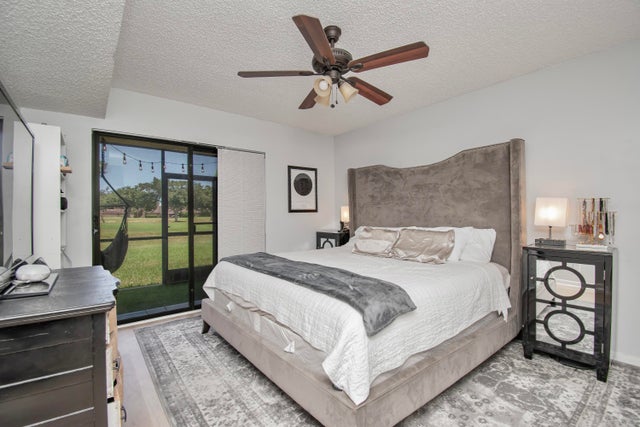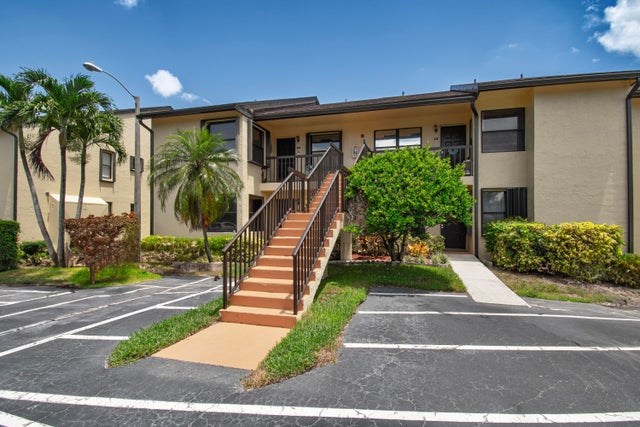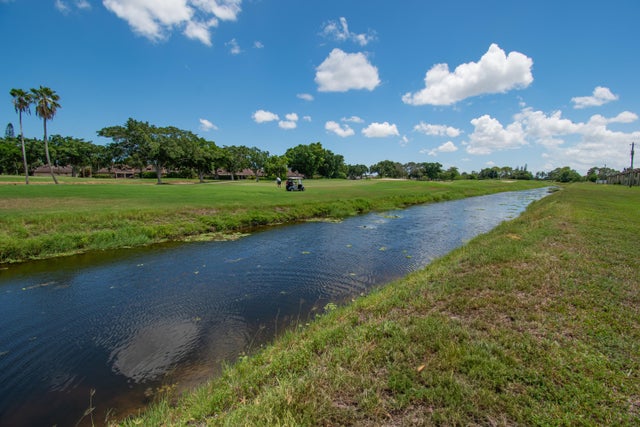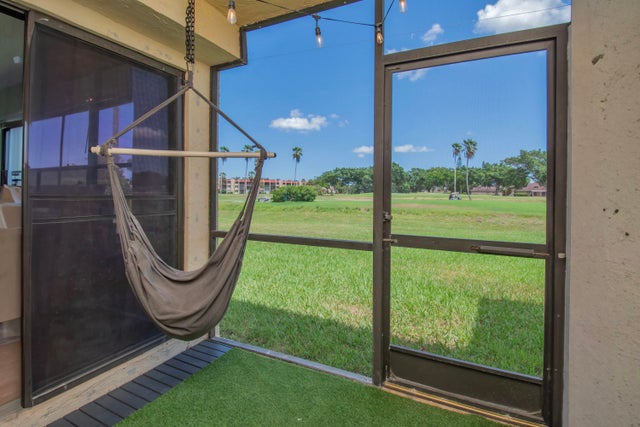About 4696 Lucerne Lakes Boulevard #102
Updated 2 bed 2 bath plus bonus Florida room with closet . Private enclosed patio with scenic views of golf and canal. The roof has just been replaced, The bedroom floors are brand new and and the bath room's spa like renovation is just completed. The washer dryer and the fridge have recently been replaced. The HOA includes all exterior maintenance, water, cable tv, newly renovated club house with pool, hot tub, tennis courts, pickle ball and lots more!
Features of 4696 Lucerne Lakes Boulevard #102
| MLS® # | RX-11117581 |
|---|---|
| USD | $218,000 |
| CAD | $306,325 |
| CNY | 元1,553,272 |
| EUR | €186,952 |
| GBP | £162,108 |
| RUB | ₽17,548,913 |
| HOA Fees | $565 |
| Bedrooms | 2 |
| Bathrooms | 2.00 |
| Full Baths | 2 |
| Total Square Footage | 1,244 |
| Living Square Footage | 1,244 |
| Square Footage | Tax Rolls |
| Acres | 0.00 |
| Year Built | 1989 |
| Type | Residential |
| Sub-Type | Condo or Coop |
| Restrictions | Buyer Approval, Comercial Vehicles Prohibited, Lease OK w/Restrict, No Lease First 2 Years, No RV, No Truck, No Motorcycle |
| Style | < 4 Floors |
| Unit Floor | 1 |
| Status | Active Under Contract |
| HOPA | No Hopa |
| Membership Equity | No |
Community Information
| Address | 4696 Lucerne Lakes Boulevard #102 |
|---|---|
| Area | 5760 |
| Subdivision | LUCERNE GREENS CONDO |
| City | Lake Worth |
| County | Palm Beach |
| State | FL |
| Zip Code | 33467 |
Amenities
| Amenities | Bike - Jog, Billiards, Clubhouse, Golf Course, Pickleball, Pool, Spa-Hot Tub, Tennis |
|---|---|
| Utilities | Cable, 3-Phase Electric, Public Sewer, Public Water |
| Parking | Assigned, Guest |
| View | Canal, Golf |
| Is Waterfront | Yes |
| Waterfront | None |
| Has Pool | No |
| Pets Allowed | No |
| Subdivision Amenities | Bike - Jog, Billiards, Clubhouse, Golf Course Community, Pickleball, Pool, Spa-Hot Tub, Community Tennis Courts |
| Security | None |
Interior
| Interior Features | Built-in Shelves, Split Bedroom, Walk-in Closet |
|---|---|
| Appliances | Dishwasher, Dryer, Freezer, Ice Maker, Microwave, Range - Electric, Refrigerator, Washer, Washer/Dryer Hookup, Water Heater - Elec |
| Heating | Central, Electric |
| Cooling | Ceiling Fan, Central, Electric |
| Fireplace | No |
| # of Stories | 1 |
| Stories | 1.00 |
| Furnished | Unfurnished |
| Master Bedroom | Mstr Bdrm - Ground, Separate Shower |
Exterior
| Exterior Features | Auto Sprinkler, Screened Patio |
|---|---|
| Roof | Concrete Tile |
| Construction | CBS, Concrete |
| Front Exposure | West |
School Information
| Elementary | Discovery Key Elementary School |
|---|---|
| Middle | Woodlands Middle School |
| High | Santaluces Community High |
Additional Information
| Date Listed | August 21st, 2025 |
|---|---|
| Days on Market | 55 |
| Zoning | RES |
| Foreclosure | No |
| Short Sale | No |
| RE / Bank Owned | No |
| HOA Fees | 565 |
| Parcel ID | 00424428300081020 |
Room Dimensions
| Master Bedroom | 14 x 12 |
|---|---|
| Dining Room | 13 x 6 |
| Living Room | 17 x 13 |
| Kitchen | 12 x 9 |
| Patio | 9 x 5 |
Listing Details
| Office | Realty Home Advisors Inc |
|---|---|
| realtor1107@gmail.com |

