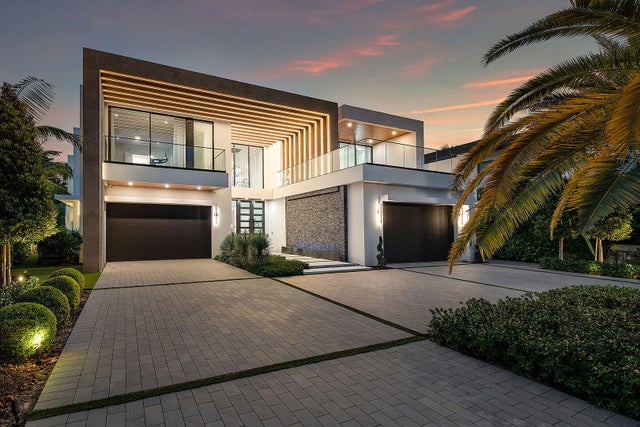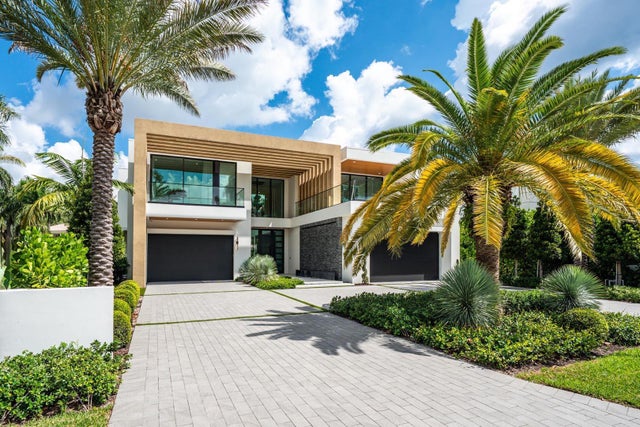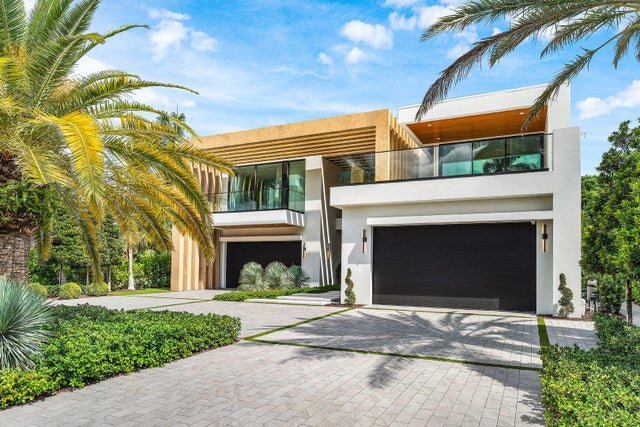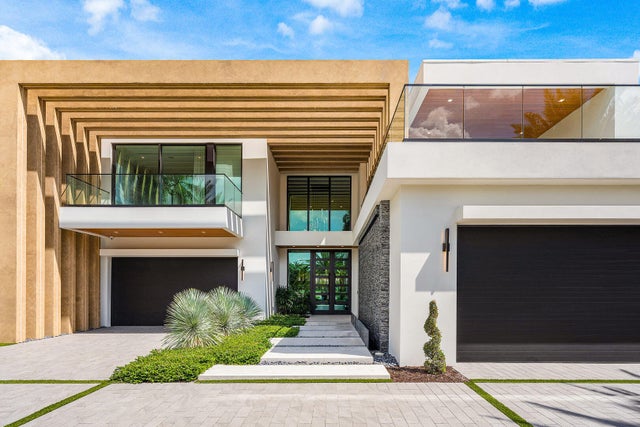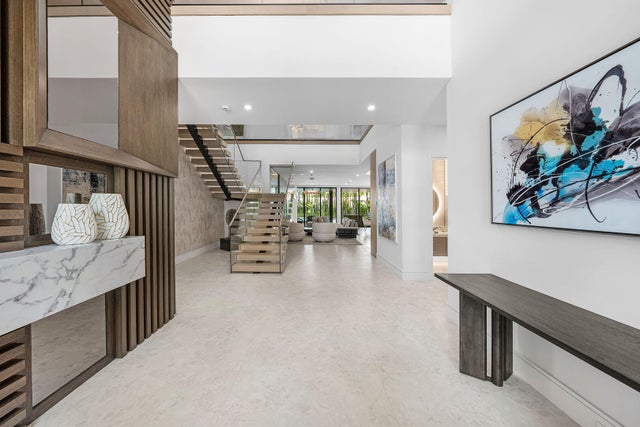About 217 Thatch Palm Drive
This brand-new contemporary estate overlooks the Jack Nicklaus Signature Golf Course and offers over 8,400 SF of designer living. Built by Albanese & Sons with interiors by Zelman Style Interiors, the furnished residence features six bedrooms, seven full and two half baths. Highlights include a dramatic two-story foyer, great room with custom wine wall and marble fireplace, chef's kitchen with Wolf appliances, glass-wrapped office, theater, and club room with full bar.and covered pavilion. Additional features include a 4-car + golf cart garage, Control4 automation, elevator, and full-house generator. The buyer is responsible for documentary stamp taxes on the deed and title insurance.
Open Houses
| Sun, Oct 19th | 1:00pm - 4:00pm |
|---|
Features of 217 Thatch Palm Drive
| MLS® # | RX-11117572 |
|---|---|
| USD | $15,595,000 |
| CAD | $21,951,990 |
| CNY | 元111,356,098 |
| EUR | €13,497,894 |
| GBP | £11,756,899 |
| RUB | ₽1,247,735,677 |
| HOA Fees | $346 |
| Bedrooms | 6 |
| Bathrooms | 9.00 |
| Full Baths | 7 |
| Half Baths | 2 |
| Total Square Footage | 10,818 |
| Living Square Footage | 8,431 |
| Square Footage | Developer |
| Acres | 0.38 |
| Year Built | 2024 |
| Type | Residential |
| Sub-Type | Single Family Detached |
| Restrictions | Buyer Approval, Interview Required, Lease OK w/Restrict, No Corporate Buyers, Tenant Approval |
| Style | < 4 Floors, Contemporary |
| Unit Floor | 0 |
| Status | Active |
| HOPA | No Hopa |
| Membership Equity | No |
Community Information
| Address | 217 Thatch Palm Drive |
|---|---|
| Area | 4190 |
| Subdivision | ROYAL PALM YACHT & COUNTRY CLUB |
| City | Boca Raton |
| County | Palm Beach |
| State | FL |
| Zip Code | 33432 |
Amenities
| Amenities | None |
|---|---|
| Utilities | 3-Phase Electric, Public Sewer, Public Water, Gas Natural |
| Parking | 2+ Spaces, Driveway, Garage - Attached, Golf Cart |
| # of Garages | 5 |
| View | Garden, Pool, Golf |
| Is Waterfront | No |
| Waterfront | None |
| Has Pool | Yes |
| Pool | Heated, Inground, Spa |
| Pets Allowed | Yes |
| Unit | On Golf Course |
| Subdivision Amenities | None |
| Security | Security Patrol |
Interior
| Interior Features | Bar, Built-in Shelves, Closet Cabinets, Elevator, Entry Lvl Lvng Area, Foyer, Cook Island, Pantry, Upstairs Living Area, Volume Ceiling, Walk-in Closet, Wet Bar, Fireplace(s) |
|---|---|
| Appliances | Auto Garage Open, Central Vacuum, Dishwasher, Dryer, Freezer, Ice Maker, Range - Gas, Refrigerator, Wall Oven, Washer, Generator Whle House |
| Heating | Central |
| Cooling | Central, Zoned |
| Fireplace | Yes |
| # of Stories | 2 |
| Stories | 2.00 |
| Furnished | Furnished, Turnkey |
| Master Bedroom | Mstr Bdrm - Upstairs, Separate Shower, Separate Tub, 2 Master Baths |
Exterior
| Exterior Features | Built-in Grill, Covered Patio, Open Balcony, Open Patio, Summer Kitchen, Cabana |
|---|---|
| Lot Description | 1/4 to 1/2 Acre, East of US-1, Golf Front |
| Windows | Impact Glass |
| Construction | CBS |
| Front Exposure | Southeast |
Additional Information
| Date Listed | August 21st, 2025 |
|---|---|
| Days on Market | 54 |
| Zoning | R1A(ci |
| Foreclosure | No |
| Short Sale | No |
| RE / Bank Owned | No |
| HOA Fees | 345.83 |
| Parcel ID | 06434729100150331 |
Room Dimensions
| Master Bedroom | 21.9 x 19.1 |
|---|---|
| Bedroom 2 | 15 x 18.9 |
| Bedroom 3 | 18 x 14.11 |
| Bedroom 4 | 21.1 x 14.6 |
| Bedroom 5 | 16.7 x 16.3 |
| Living Room | 34.6 x 33.2 |
| Kitchen | 33.2 x 34.6 |
| Bonus Room | 13.8 x 19.9 |
Listing Details
| Office | Royal Palm Properties LLC |
|---|---|
| david@royalpalm.com |

