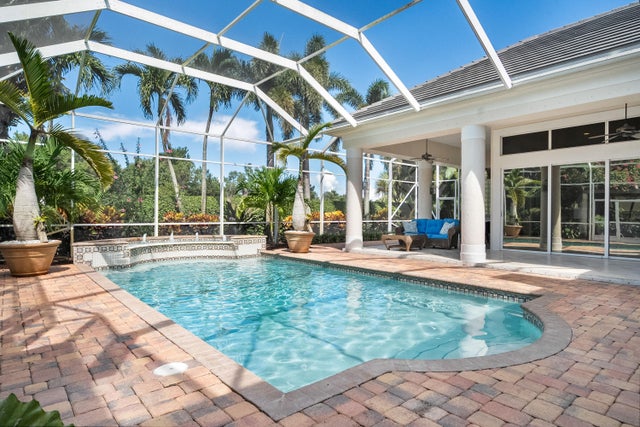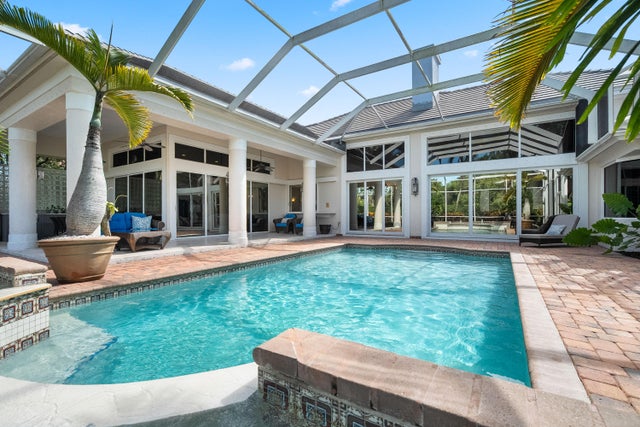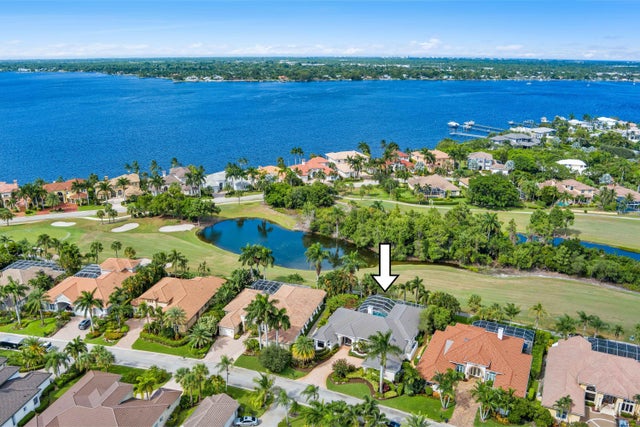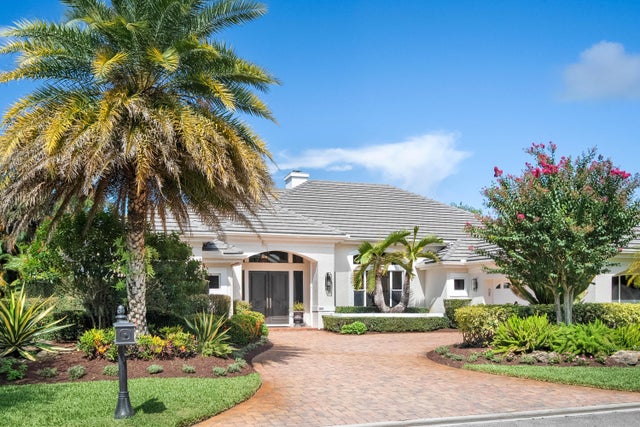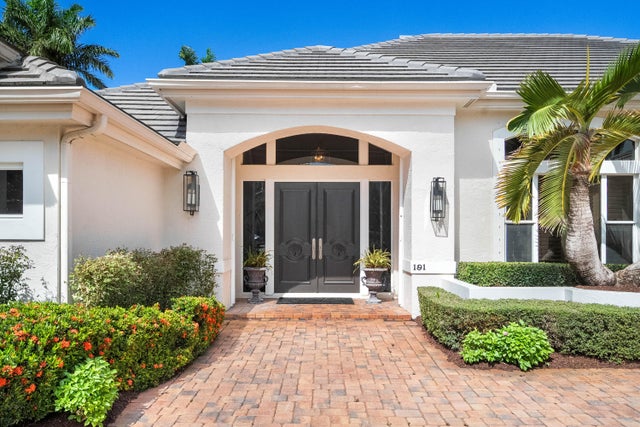About 191 Sw Hatteras Court
ONE-OF-A-KIND CUSTOM POOL HOME IN PALM COVE! Steps from the Riverfront clubhouse & 93-slip marina w/direct ocean access, this elegant 3,300 sq. ft. home offers the ultimate Florida lifestyle. Beautifully updated w/new roof, soaring volume ceilings and walls of glass that invite natural light & lush garden views. Expansive sliders open to a private screened-in pool oasis, complete w/a built-in summer kitchen and serene tropical landscaping. Perfect for entertaining or relaxing in style. The chef-inspired kitchen features custom cabinetry, quartz countertops, a beverage fridge, and a sunny breakfast nook. Additional highlights two luxuriously updated bathrooms, stunning stone floors, rich custom millwork, a dramatic floor-to-ceiling fireplace & golf cart garage.Located in the prestigious Palm Cove Golf & Yacht Club, where residents enjoy a riverfront clubhouse, heated pool, tennis, playground, gym, and a recently renovated private golf course with restaurant. Memberships are available but not required. Ideal location near parks, pristine beaches, world-class boating & fishing, top-rated Martin County schools, Downtown Stuart's vibrant dining & arts scene, and quick access to I-95 and the Turnpike for commuters. Live where you play in Palm City's only non-equity boating and golfing community.
Features of 191 Sw Hatteras Court
| MLS® # | RX-11117533 |
|---|---|
| USD | $1,249,000 |
| CAD | $1,758,130 |
| CNY | 元8,918,485 |
| EUR | €1,081,043 |
| GBP | £941,607 |
| RUB | ₽99,930,866 |
| HOA Fees | $474 |
| Bedrooms | 3 |
| Bathrooms | 4.00 |
| Full Baths | 3 |
| Half Baths | 1 |
| Total Square Footage | 4,483 |
| Living Square Footage | 3,296 |
| Square Footage | Tax Rolls |
| Acres | 0.27 |
| Year Built | 1990 |
| Type | Residential |
| Sub-Type | Single Family Detached |
| Restrictions | No RV |
| Style | < 4 Floors |
| Unit Floor | 0 |
| Status | Pending |
| HOPA | No Hopa |
| Membership Equity | No |
Community Information
| Address | 191 Sw Hatteras Court |
|---|---|
| Area | 9 - Palm City |
| Subdivision | Palm Cove |
| Development | Palm Cove Golf & Yacht Club |
| City | Palm City |
| County | Martin |
| State | FL |
| Zip Code | 34990 |
Amenities
| Amenities | Bike Storage, Boating, Clubhouse, Community Room, Library, Lobby, Manager on Site, Picnic Area, Pool, Sidewalks, Street Lights, Tennis |
|---|---|
| Utilities | Cable, Gas Bottle, Public Sewer, Public Water, Underground |
| Parking | 2+ Spaces, Garage - Attached |
| # of Garages | 2 |
| View | Garden |
| Is Waterfront | No |
| Waterfront | Navigable, None, Ocean Access, River |
| Has Pool | Yes |
| Pool | Inground, Equipment Included |
| Boat Services | Marina, Up to 60 Ft Boat, Yacht Club |
| Pets Allowed | Yes |
| Subdivision Amenities | Bike Storage, Boating, Clubhouse, Community Room, Library, Lobby, Manager on Site, Picnic Area, Pool, Sidewalks, Street Lights, Community Tennis Courts |
Interior
| Interior Features | Closet Cabinets, Entry Lvl Lvng Area, Split Bedroom, Volume Ceiling |
|---|---|
| Appliances | Auto Garage Open, Dishwasher, Disposal, Dryer, Generator Hookup, Microwave, Refrigerator, Storm Shutters, Wall Oven, Washer, Water Heater - Elec, Water Softener-Owned |
| Heating | Central, Electric |
| Cooling | Central, Electric |
| Fireplace | No |
| # of Stories | 1 |
| Stories | 1.00 |
| Furnished | Unfurnished |
| Master Bedroom | Mstr Bdrm - Ground, Mstr Bdrm - Sitting, Separate Shower, Separate Tub |
Exterior
| Exterior Features | Built-in Grill, Covered Patio, Screened Patio, Summer Kitchen |
|---|---|
| Lot Description | 1/4 to 1/2 Acre, Private Road |
| Roof | Concrete Tile |
| Construction | Block, Concrete, Frame/Stucco |
| Front Exposure | West |
School Information
| Elementary | Bessey Creek Elementary School |
|---|---|
| Middle | Hidden Oaks Middle School |
| High | Martin County High School |
Additional Information
| Date Listed | August 21st, 2025 |
|---|---|
| Days on Market | 54 |
| Zoning | Residential |
| Foreclosure | No |
| Short Sale | No |
| RE / Bank Owned | No |
| HOA Fees | 474 |
| Parcel ID | 063841014000000602 |
Room Dimensions
| Master Bedroom | 16 x 15 |
|---|---|
| Bedroom 2 | 14 x 13 |
| Bedroom 3 | 14 x 12 |
| Dining Room | 16 x 12 |
| Family Room | 21 x 17 |
| Living Room | 22 x 18 |
| Kitchen | 15 x 14 |
Listing Details
| Office | Compass Florida LLC |
|---|---|
| brokerfl@compass.com |

