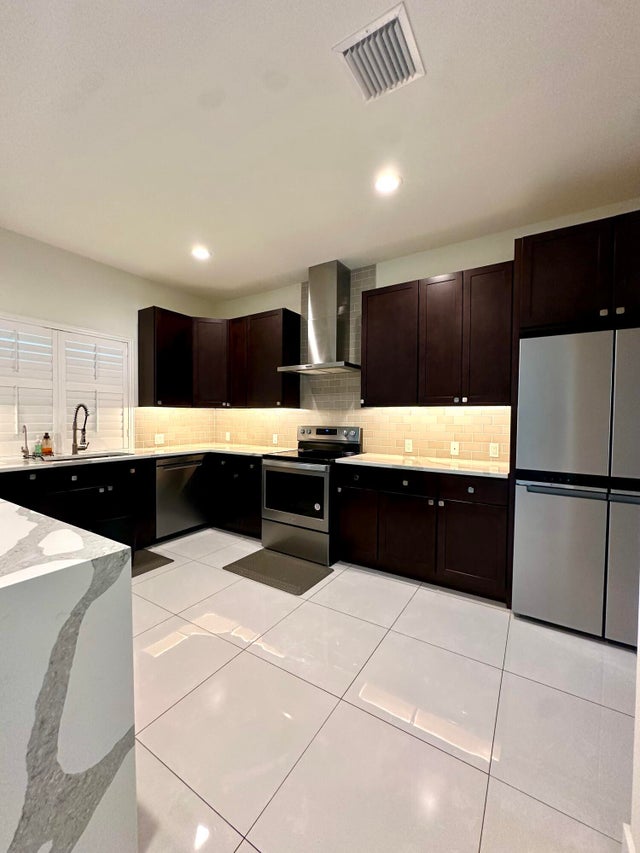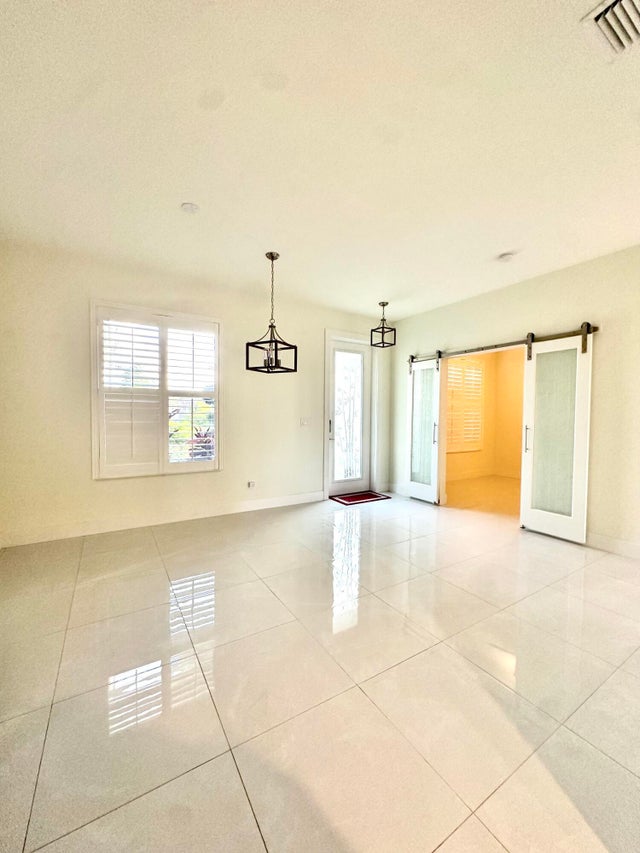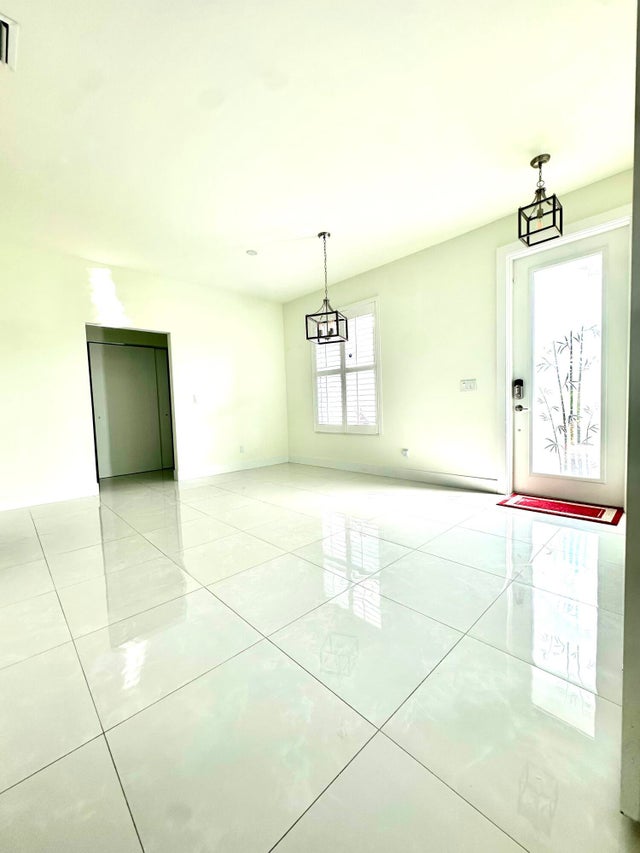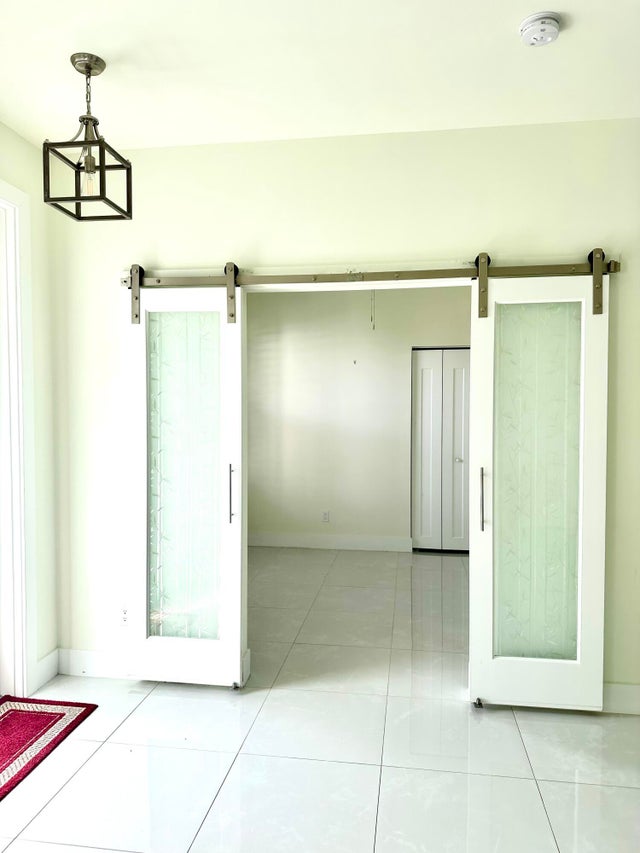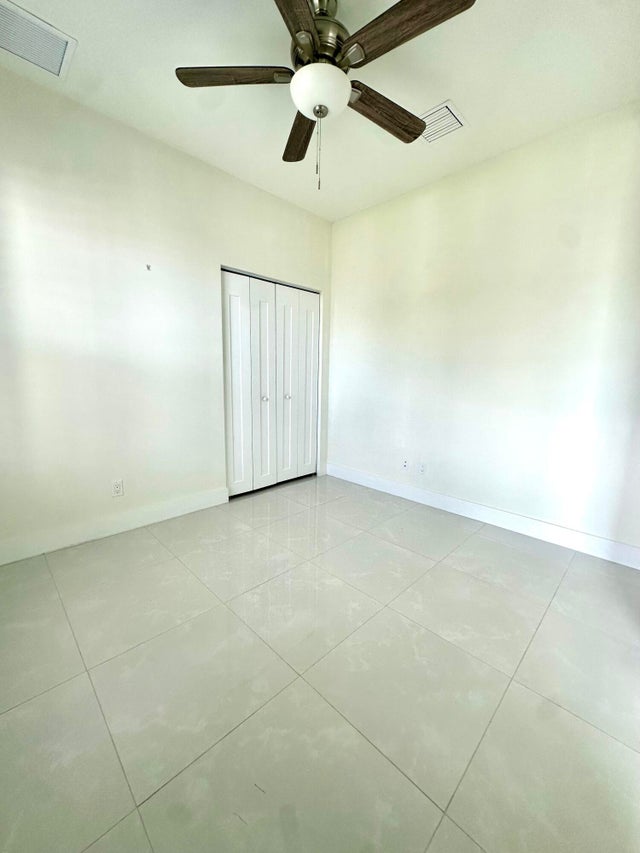About 1159 Sw Edinburgh Drive
Beautifully upgraded 4BR/3BA in the Becker area, built in 2022 on an oversized lot with no HOA. This move-in ready home offers impact windows, large porcelain tile throughout, and a stunning kitchen with quartz waterfall countertops. Inside you'll find custom-built pantry and closet shelving, plantation shutters on every window with a motorized shade on the slider, and a full-house water purification system plus a separate drinking/cooking filter. The home's electrical panel is generator-ready for peace of mind. Outdoors is just as impressive with a dug well and irrigation system, lush upgraded lawn, 6-ft white privacy fence, and a tropical retreat filled with mature fruit trees--mango, guava, avocado, June plum, and bananas to name a few. Conveniently close to I-95, shopping & beaches.
Features of 1159 Sw Edinburgh Drive
| MLS® # | RX-11117520 |
|---|---|
| USD | $525,000 |
| CAD | $736,339 |
| CNY | 元3,741,701 |
| EUR | €450,335 |
| GBP | £392,567 |
| RUB | ₽42,749,595 |
| Bedrooms | 4 |
| Bathrooms | 3.00 |
| Full Baths | 3 |
| Total Square Footage | 2,549 |
| Living Square Footage | 1,932 |
| Square Footage | Tax Rolls |
| Acres | 0.32 |
| Year Built | 2022 |
| Type | Residential |
| Sub-Type | Single Family Detached |
| Restrictions | None |
| Style | Traditional |
| Unit Floor | 0 |
| Status | Pending |
| HOPA | No Hopa |
| Membership Equity | No |
Community Information
| Address | 1159 Sw Edinburgh Drive |
|---|---|
| Area | 7740 |
| Subdivision | PORT ST LUCIE SECTION 33 |
| City | Port Saint Lucie |
| County | St. Lucie |
| State | FL |
| Zip Code | 34953 |
Amenities
| Amenities | None |
|---|---|
| Utilities | Public Water |
| Parking | 2+ Spaces, Driveway, Garage - Attached |
| # of Garages | 2 |
| Is Waterfront | No |
| Waterfront | None |
| Has Pool | No |
| Pets Allowed | Yes |
| Subdivision Amenities | None |
| Guest House | No |
Interior
| Interior Features | Built-in Shelves, Entry Lvl Lvng Area, Pantry, Roman Tub, Split Bedroom, Walk-in Closet, Closet Cabinets |
|---|---|
| Appliances | Cooktop, Dishwasher, Microwave, Range - Electric, Refrigerator, Smoke Detector, Washer, Water Heater - Gas, Purifier |
| Heating | Central |
| Cooling | Ceiling Fan, Central |
| Fireplace | No |
| # of Stories | 1 |
| Stories | 1.00 |
| Furnished | Unfurnished |
| Master Bedroom | Dual Sinks, Separate Shower, Separate Tub |
Exterior
| Exterior Features | Auto Sprinkler, Covered Patio, Fruit Tree(s), Room for Pool |
|---|---|
| Lot Description | 1/4 to 1/2 Acre |
| Windows | Electric Shutters, Impact Glass, Plantation Shutters |
| Roof | Comp Shingle |
| Construction | Block, CBS, Concrete |
| Front Exposure | Southwest |
Additional Information
| Date Listed | August 21st, 2025 |
|---|---|
| Days on Market | 58 |
| Zoning | RS-2PS |
| Foreclosure | No |
| Short Sale | No |
| RE / Bank Owned | No |
| Parcel ID | 342066009690007 |
Room Dimensions
| Master Bedroom | 15 x 19 |
|---|---|
| Bedroom 2 | 9.8 x 10.11 |
| Bedroom 3 | 13.1 x 11.2 |
| Bedroom 4 | 13.1 x 11.2 |
| Dining Room | 12 x 12 |
| Living Room | 14 x 20 |
| Kitchen | 9.4 x 11.9 |
Listing Details
| Office | Weichert Realtors Hallmark Pr |
|---|---|
| notifications@weicherthallmark.com |

