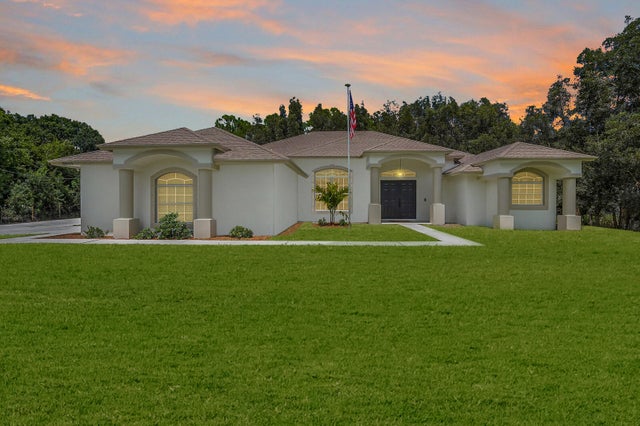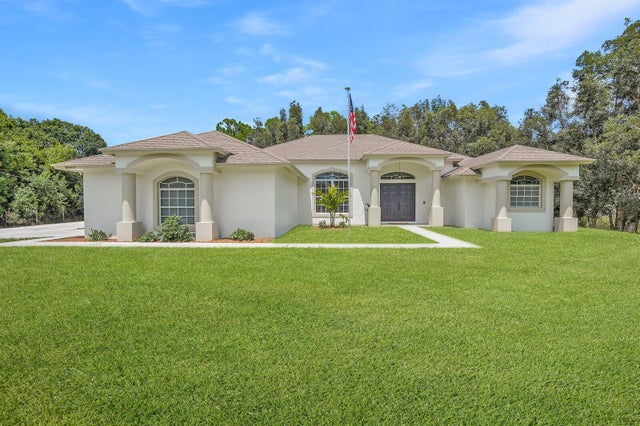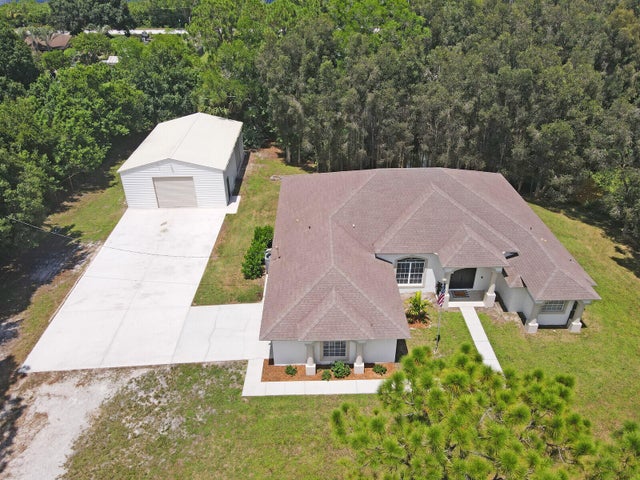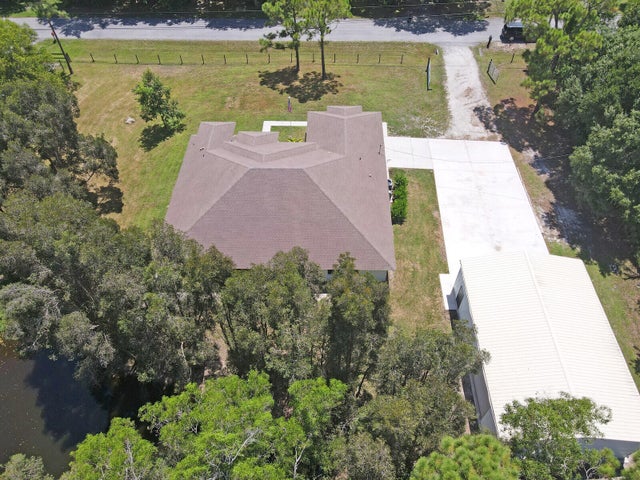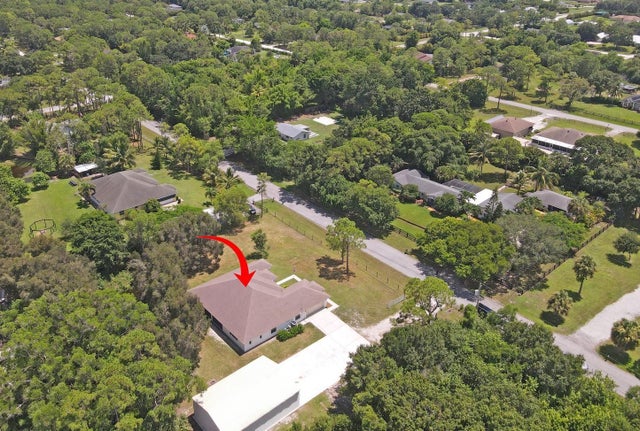About 18603 49th Street N
Sensational One-Level Home with Large Fenced Lot on Paved Road, Expansive Screened Patio, and HUGE Detached Building/Workshop with Car Lift! Picturesquely situated on a 1.15-acre fenced-in lot, this 3BR/2BA, 2,400sqft residence offers a tranquil vibe with a sprawling lawn, beautiful backdrop of mature trees, and a serene pond. Newly painted with neutral paint, the refreshed exterior captivates with a stucco facade, elegant Mediterranean architecture, and an inviting covered entrance. Step through the double frontdoors to discover a voluminous interior featuring high vaulted ceilings, arched doorways, recessed lighting, built-in shelving, gorgeous wood flooring, and a cozy family room.Boasting a welcoming aesthetic, the open floorplan allows the expansive living room to serve as the heart of community and conversation. Delight in entertaining guests in the open concept kitchen, which has stainless-steel appliances, wood cabinetry, ample countertops, and an adjoining breakfast nook, snack bar, and formal dining room. Sip sweet tea and bask in alfresco meals in the enormous screened-in patio featuring blissful views of the pond and dock. After a long day, retire to the oversized primary suite. Enjoy the grandeur of the high ceilings, abundant closet space, and the spa-like en suite with a separate shower, soaking tub, built-in makeup vanity, and dual vanities. Two guest bedrooms accommodate with comfort and function, while the full hallway bathroom has a shower/tub combo and a storage vanity. Classic car enthusiasts and hobbyists are sure to appreciate the 32' X 46' freestanding aluminum building, which includes 12' side walls, 7,500lb 2-post car lift, two 12'W X 10'H rollup doors, built-in loft, and a work bench. Additional considerations: an attached two-car garage, laundry area, paved road, tons of storage, less than 25-miles to beaches and Palm Beach International Airport, near Sycamore Park, Publix, restaurants, Walgreens, and multiple schools, and more!

