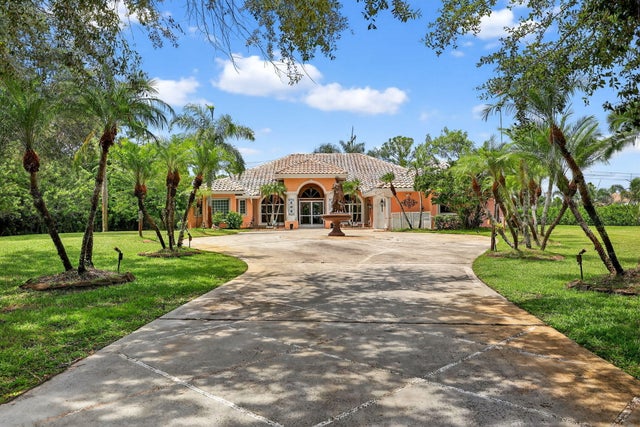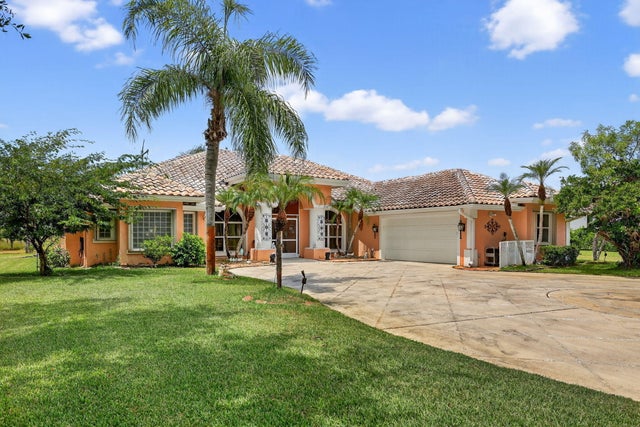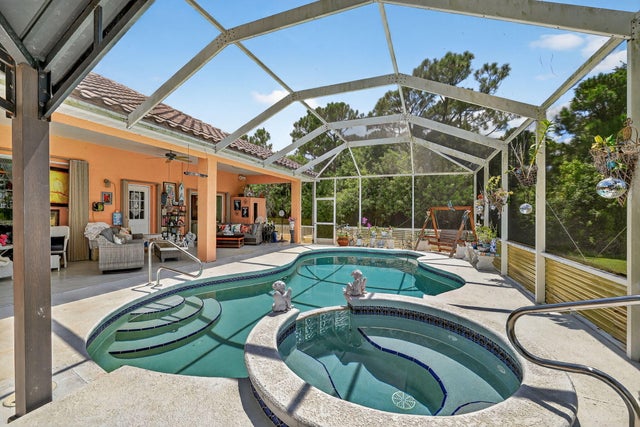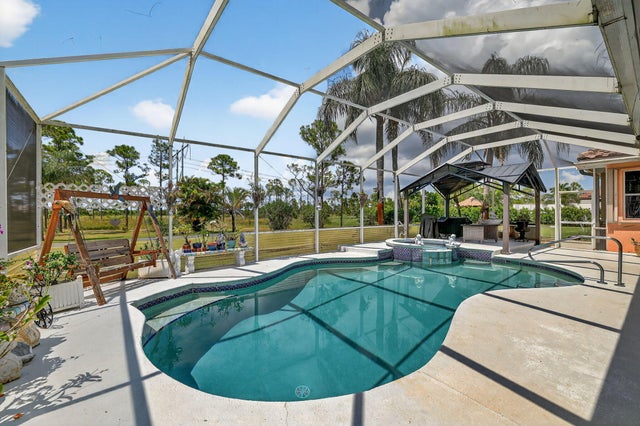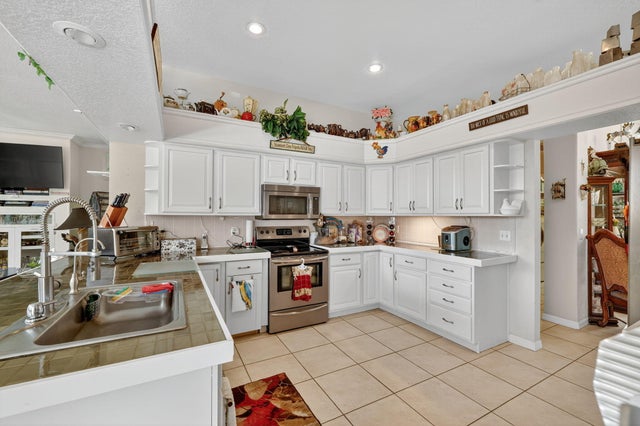About 7852 Se Saddlebrook Drive
Located in the exclusive Sable Creek subdivision of PGA Village... A rare opportunity to own a 3-bedroom, 3-bath CBS pool home situated on over 4.3 ACRES in one of PGA Village's most prestigious enclaves, surrounded by multi-million-dollar estates. This property boasts a BRAND-NEW METAL ROOF being installed this month! The spacious open floor plan includes a formal living room, dining room, family room, and an eat-in kitchen, perfect for both everyday living and entertaining. The owner's suite features elegant coffered ceilings, a beautifully updated bath, and a massive walk-in closet along with an additional walk-in for ample storage. Multiple sets of sliding glass doors open to a large covered and screened patio, overlooking the sparkling pool,spa,and pergola creating a private retreat
Features of 7852 Se Saddlebrook Drive
| MLS® # | RX-11117491 |
|---|---|
| USD | $799,900 |
| CAD | $1,123,340 |
| CNY | 元5,700,407 |
| EUR | €688,370 |
| GBP | £599,081 |
| RUB | ₽62,991,325 |
| HOA Fees | $313 |
| Bedrooms | 3 |
| Bathrooms | 3.00 |
| Full Baths | 3 |
| Total Square Footage | 3,661 |
| Living Square Footage | 2,567 |
| Square Footage | Tax Rolls |
| Acres | 4.34 |
| Year Built | 1998 |
| Type | Residential |
| Sub-Type | Single Family Detached |
| Restrictions | Buyer Approval, Tenant Approval |
| Style | Contemporary |
| Unit Floor | 0 |
| Status | Active |
| HOPA | No Hopa |
| Membership Equity | No |
Community Information
| Address | 7852 Se Saddlebrook Drive |
|---|---|
| Area | 7600 |
| Subdivision | SABAL CREEK PHASE 1 |
| Development | PGA Village |
| City | Port Saint Lucie |
| County | St. Lucie |
| State | FL |
| Zip Code | 34986 |
Amenities
| Amenities | Billiards, Clubhouse, Community Room, Dog Park, Exercise Room, Game Room, Library, Manager on Site, Pickleball, Playground, Pool, Putting Green, Spa-Hot Tub, Street Lights, Tennis, Shuffleboard |
|---|---|
| Utilities | Cable, Public Water, Septic |
| Parking | 2+ Spaces, Driveway, Garage - Attached |
| # of Garages | 3 |
| Is Waterfront | No |
| Waterfront | None |
| Has Pool | Yes |
| Pool | Screened, Spa, Freeform |
| Pets Allowed | Yes |
| Subdivision Amenities | Billiards, Clubhouse, Community Room, Dog Park, Exercise Room, Game Room, Library, Manager on Site, Pickleball, Playground, Pool, Putting Green, Spa-Hot Tub, Street Lights, Community Tennis Courts, Shuffleboard |
Interior
| Interior Features | Closet Cabinets, Foyer, Cook Island, Pantry, Split Bedroom, Volume Ceiling, Walk-in Closet |
|---|---|
| Appliances | Auto Garage Open, Dishwasher, Dryer, Microwave, Range - Electric, Refrigerator, Washer, Water Heater - Elec |
| Heating | Electric |
| Cooling | Central, Electric |
| Fireplace | No |
| # of Stories | 1 |
| Stories | 1.00 |
| Furnished | Unfurnished |
| Master Bedroom | Dual Sinks, Separate Shower |
Exterior
| Exterior Features | Auto Sprinkler, Covered Patio, Screened Patio |
|---|---|
| Lot Description | 4 to < 5 Acres |
| Windows | Single Hung Metal, Sliding |
| Roof | Metal |
| Construction | CBS |
| Front Exposure | South |
Additional Information
| Date Listed | August 21st, 2025 |
|---|---|
| Days on Market | 55 |
| Zoning | AR-1Co |
| Foreclosure | No |
| Short Sale | No |
| RE / Bank Owned | No |
| HOA Fees | 313.35 |
| Parcel ID | 332150100140004 |
Room Dimensions
| Master Bedroom | 17 x 15 |
|---|---|
| Bedroom 2 | 18 x 12 |
| Bedroom 3 | 13 x 11 |
| Dining Room | 13 x 10 |
| Family Room | 21 x 15 |
| Living Room | 14 x 12 |
| Kitchen | 12 x 12 |
| Patio | 33 x 10 |
Listing Details
| Office | Keller Williams Realty of PSL |
|---|---|
| thesouthfloridabroker@gmail.com |

