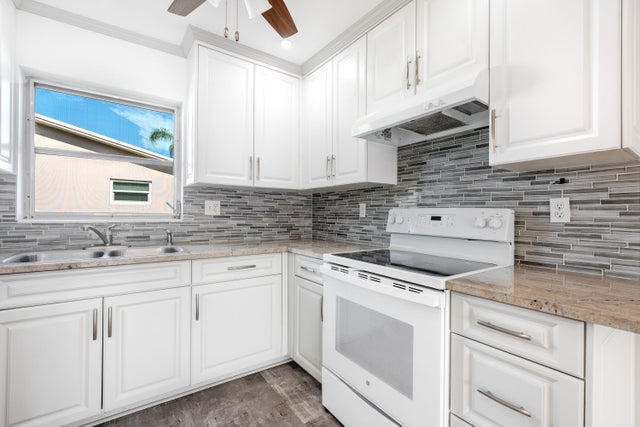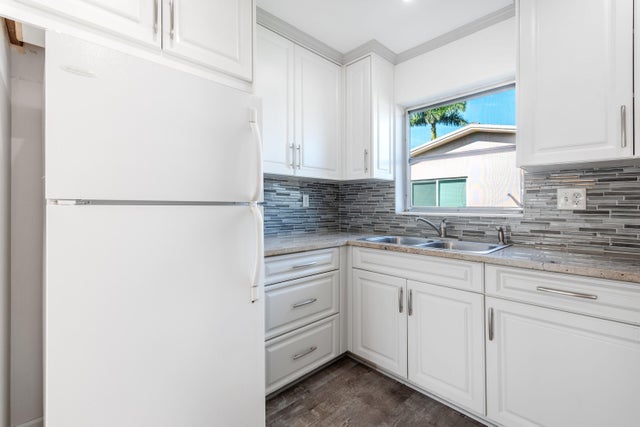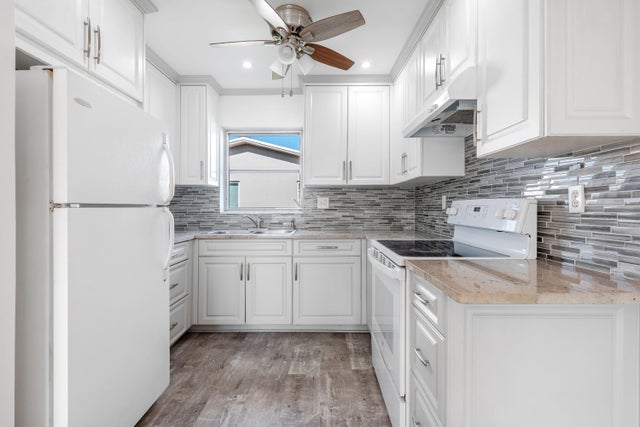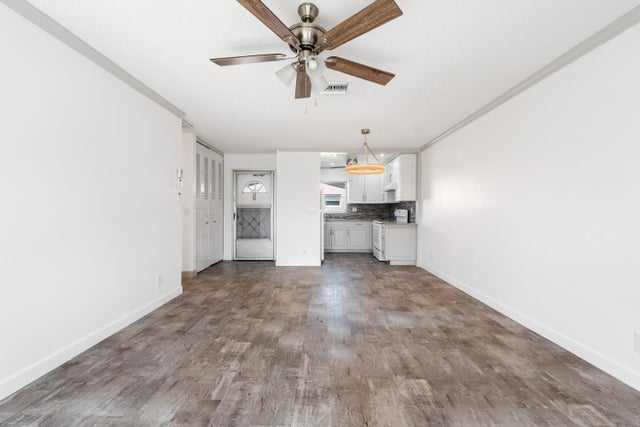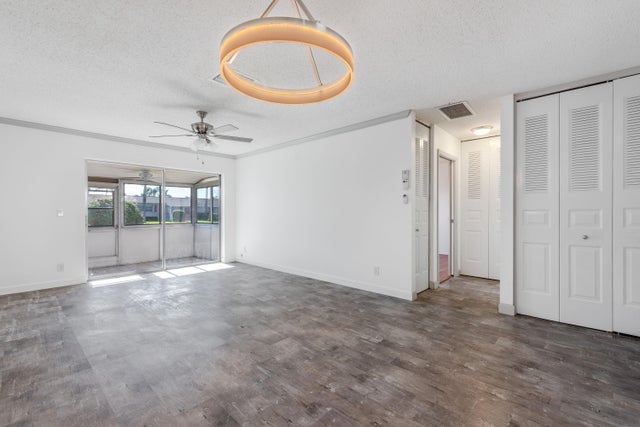About 2739 Dudley Drive W #d
This beautifully renovated 2-bedroom, 1.5-bath villa in the Cresthaven community has been carefully updated to reflect today's modern style and design. Freshly finished and move-in ready, it offers the perfect balance of comfort and charm. A private patio provides the ideal spot to enjoy your morning coffee or relax in the evenings. Located in the Dudley section, residents enjoy a variety of amenities including a swimming pool, sauna, shuffleboard and horseshoe courts, as well as billiards, exercise, card, and meeting rooms. This inviting villa is ready to welcome its next owner home. HOA has special requirements for new buyers 30k annual income, 30% down and hoa has first right of refusal.
Features of 2739 Dudley Drive W #d
| MLS® # | RX-11117461 |
|---|---|
| USD | $120,500 |
| CAD | $169,140 |
| CNY | 元857,972 |
| EUR | €103,466 |
| GBP | £89,864 |
| RUB | ₽9,742,967 |
| HOA Fees | $356 |
| Bedrooms | 1 |
| Bathrooms | 2.00 |
| Full Baths | 1 |
| Half Baths | 1 |
| Total Square Footage | 746 |
| Living Square Footage | 662 |
| Square Footage | Tax Rolls |
| Acres | 0.00 |
| Year Built | 1973 |
| Type | Residential |
| Sub-Type | Townhouse / Villa / Row |
| Style | < 4 Floors |
| Unit Floor | 0 |
| Status | Price Change |
| HOPA | Yes-Verified |
| Membership Equity | No |
Community Information
| Address | 2739 Dudley Drive W #d |
|---|---|
| Area | 5720 |
| Subdivision | CRESTHAVEN VILLAS 28 CONDO |
| Development | CRESTHAVEN |
| City | West Palm Beach |
| County | Palm Beach |
| State | FL |
| Zip Code | 33415 |
Amenities
| Amenities | Clubhouse, Exercise Room, Game Room, Library, Manager on Site, Pool, Shuffleboard, Sidewalks, Community Room, Sauna, Workshop |
|---|---|
| Utilities | Cable, Public Sewer, Public Water |
| Parking | Assigned, Guest |
| Is Waterfront | No |
| Waterfront | None |
| Has Pool | No |
| Pets Allowed | No |
| Subdivision Amenities | Clubhouse, Exercise Room, Game Room, Library, Manager on Site, Pool, Shuffleboard, Sidewalks, Community Room, Sauna, Workshop |
| Security | Security Patrol |
Interior
| Interior Features | None |
|---|---|
| Appliances | Disposal, Range - Electric, Refrigerator, Water Heater - Elec |
| Heating | Central, Electric |
| Cooling | Ceiling Fan, Central, Electric |
| Fireplace | No |
| # of Stories | 1 |
| Stories | 1.00 |
| Furnished | Unfurnished |
| Master Bedroom | Combo Tub/Shower |
Exterior
| Exterior Features | None |
|---|---|
| Lot Description | < 1/4 Acre |
| Windows | Sliding, Awning, Verticals |
| Roof | Comp Shingle |
| Construction | CBS |
| Front Exposure | West |
Additional Information
| Date Listed | August 21st, 2025 |
|---|---|
| Days on Market | 60 |
| Zoning | RH |
| Foreclosure | No |
| Short Sale | No |
| RE / Bank Owned | No |
| HOA Fees | 356 |
| Parcel ID | 00424414380040040 |
Room Dimensions
| Master Bedroom | 14 x 11 |
|---|---|
| Living Room | 21 x 13 |
| Kitchen | 9 x 8 |
| Porch | 9 x 8 |
Listing Details
| Office | KW Reserve |
|---|---|
| sharongunther@kw.com |

