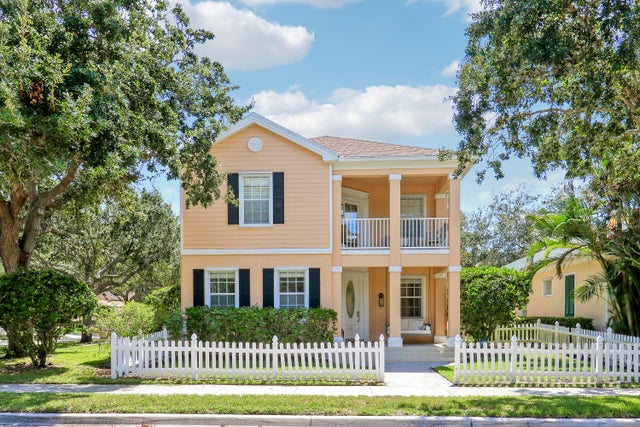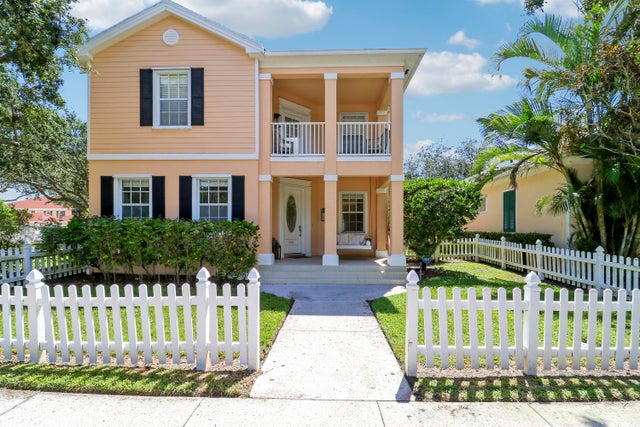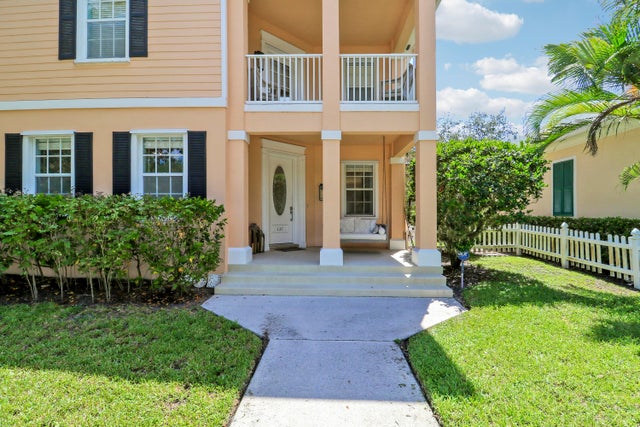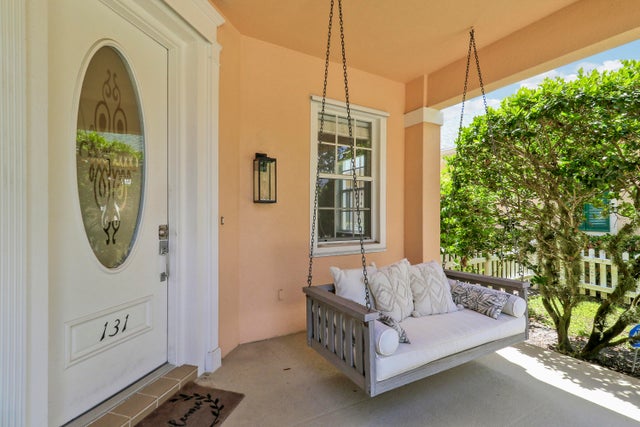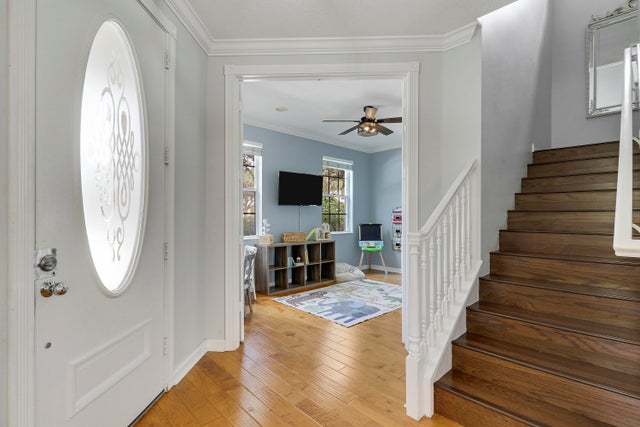About 131 Rockingham Road
This charming corner-lot 3BD/2.5 BA single family home offers the ideal combination of comfort, style, and location. Just steps from the community pool in Cambridge at Abacoa and overlooking a serene park and green space, this residence feels like your own private retreat. Inside, you'll find a thoughtfully designed 2,038SqFt floor plan with the kitchen open to the living area. The updated kitchen features white shaker cabinets with quartz countertops, providing a clean and modern aesthetic. A spacious private back patio adds a rare outdoor living space ideal for entertaining, dining al fresco, or simply enjoying Florida evenings. Located just minutes from downtown Abacoa's dining, shopping, and entertainment, as well as Roger Dean Stadium, Abacoa Golf Club, and beautiful beaches.
Features of 131 Rockingham Road
| MLS® # | RX-11117358 |
|---|---|
| USD | $905,000 |
| CAD | $1,273,905 |
| CNY | 元6,462,153 |
| EUR | €783,302 |
| GBP | £682,270 |
| RUB | ₽72,407,874 |
| HOA Fees | $359 |
| Bedrooms | 3 |
| Bathrooms | 3.00 |
| Full Baths | 2 |
| Half Baths | 1 |
| Total Square Footage | 2,966 |
| Living Square Footage | 2,038 |
| Square Footage | Tax Rolls |
| Acres | 0.17 |
| Year Built | 2001 |
| Type | Residential |
| Sub-Type | Single Family Detached |
| Restrictions | Lease OK |
| Style | Traditional, < 4 Floors, Multi-Level, Victorian |
| Unit Floor | 0 |
| Status | Active |
| HOPA | No Hopa |
| Membership Equity | No |
Community Information
| Address | 131 Rockingham Road |
|---|---|
| Area | 5330 |
| Subdivision | CAMBRIDGE AT ABACOA |
| City | Jupiter |
| County | Palm Beach |
| State | FL |
| Zip Code | 33458 |
Amenities
| Amenities | Bike - Jog, Clubhouse, Community Room, Pool, Sidewalks, Street Lights, Picnic Area |
|---|---|
| Utilities | Cable, 3-Phase Electric, Public Sewer, Public Water |
| Parking | 2+ Spaces, Driveway, Garage - Attached, Guest, Open |
| # of Garages | 2 |
| View | Garden |
| Is Waterfront | No |
| Waterfront | None |
| Has Pool | No |
| Pets Allowed | Yes |
| Unit | Corner |
| Subdivision Amenities | Bike - Jog, Clubhouse, Community Room, Pool, Sidewalks, Street Lights, Picnic Area |
| Security | Security Sys-Owned |
Interior
| Interior Features | Bar, Built-in Shelves, Entry Lvl Lvng Area, Foyer, Pantry, Split Bedroom, Walk-in Closet, Roman Tub, Closet Cabinets |
|---|---|
| Appliances | Auto Garage Open, Dishwasher, Disposal, Dryer, Microwave, Range - Electric, Refrigerator, Smoke Detector, Washer, Water Heater - Elec, Central Vacuum |
| Heating | Central, Electric |
| Cooling | Ceiling Fan, Central |
| Fireplace | No |
| # of Stories | 2 |
| Stories | 2.00 |
| Furnished | Unfurnished |
| Master Bedroom | Dual Sinks, Separate Shower, Separate Tub, Mstr Bdrm - Upstairs |
Exterior
| Exterior Features | Auto Sprinkler, Covered Patio, Deck, Fence, Open Patio, Screened Patio, Covered Balcony, Room for Pool |
|---|---|
| Lot Description | < 1/4 Acre, Paved Road, Sidewalks, Corner Lot, Public Road, West of US-1 |
| Windows | Blinds, Verticals |
| Roof | Comp Shingle |
| Construction | CBS |
| Front Exposure | West |
School Information
| Elementary | Lighthouse Elementary School |
|---|---|
| Middle | Independence Middle School |
| High | William T. Dwyer High School |
Additional Information
| Date Listed | August 21st, 2025 |
|---|---|
| Days on Market | 54 |
| Zoning | MXD(ci |
| Foreclosure | No |
| Short Sale | No |
| RE / Bank Owned | No |
| HOA Fees | 359 |
| Parcel ID | 30424124140000930 |
Room Dimensions
| Master Bedroom | 14 x 13 |
|---|---|
| Bedroom 2 | 13 x 12 |
| Bedroom 3 | 12 x 11 |
| Den | 15 x 11 |
| Living Room | 28 x 22 |
| Kitchen | 12 x 10 |
| Patio | 14 x 11 |
| Porch | 14 x 11 |
Listing Details
| Office | Gulfstream Properties |
|---|---|
| mgozzo@gulfstreamfs.com |

