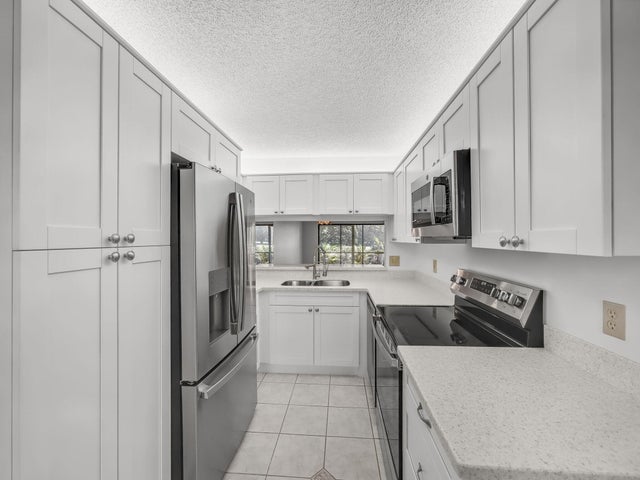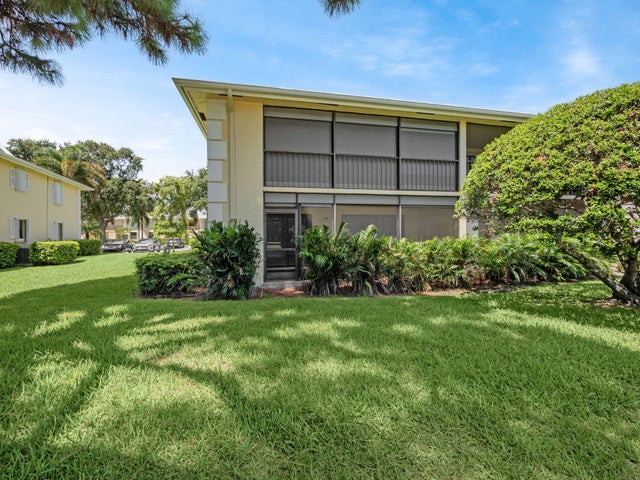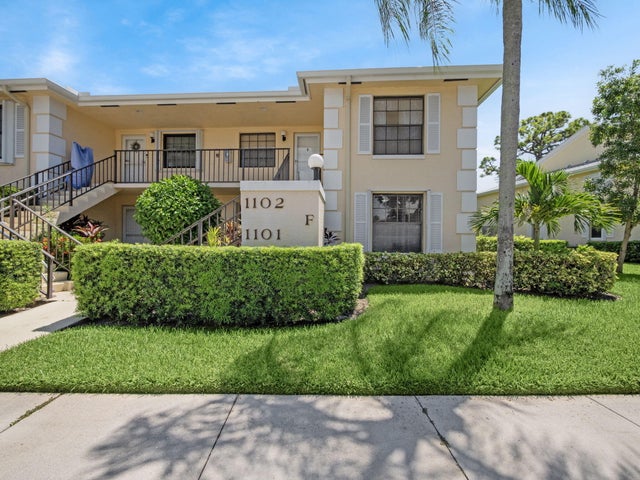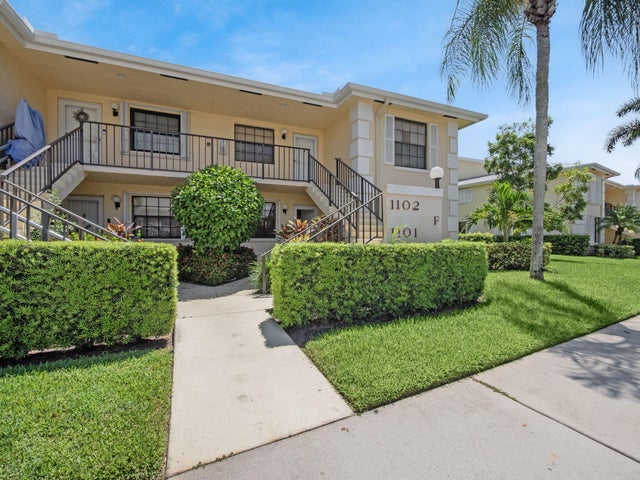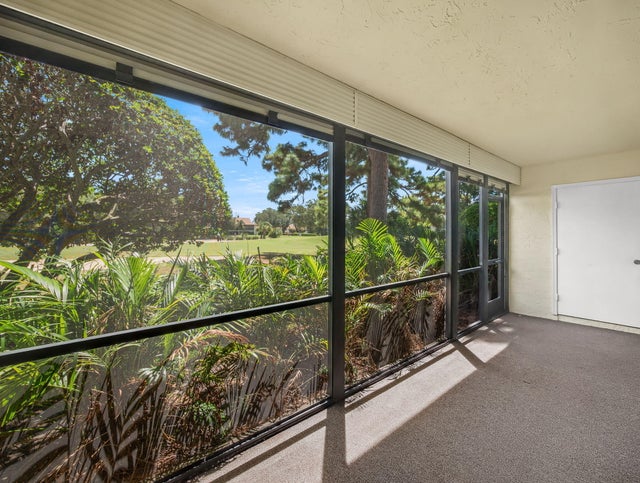About 1101 Keystone Drive N #f
Rarely Available First Floor End Unit with views of the 7th hole fairway and green! This Condo features a Brand New Kitchen with White, Soft Close Shaker Cabinets, Stainless Steel GE Appliances, Quartz Counters and over-cabinet lighting. Other updates include new luxury vinyl plank flooring, new carpet in bedrooms, new modern vanity in the primary bath and extra windows due to the end unit location. There is a large screened patio with a door to access the golf course and a storage room. The building recently had the roof replaced which has been paid for by the current owner. Keystone is a great community with a pool, clubhouse and easy access to the areas best beaches, shopping, dining, A rated schools and the Jupiter Medical Center..
Features of 1101 Keystone Drive N #f
| MLS® # | RX-11117327 |
|---|---|
| USD | $345,000 |
| CAD | $484,501 |
| CNY | 元2,458,608 |
| EUR | €296,897 |
| GBP | £258,386 |
| RUB | ₽27,168,405 |
| HOA Fees | $530 |
| Bedrooms | 2 |
| Bathrooms | 2.00 |
| Full Baths | 2 |
| Total Square Footage | 1,178 |
| Living Square Footage | 1,178 |
| Square Footage | Tax Rolls |
| Acres | 0.00 |
| Year Built | 1989 |
| Type | Residential |
| Sub-Type | Condo or Coop |
| Restrictions | Buyer Approval, Comercial Vehicles Prohibited, No Boat, No Lease 1st Year, No Motorcycle, No RV, No Truck |
| Style | < 4 Floors |
| Unit Floor | 1 |
| Status | Price Change |
| HOPA | No Hopa |
| Membership Equity | No |
Community Information
| Address | 1101 Keystone Drive N #f |
|---|---|
| Area | 5100 |
| Subdivision | KEYSTONE CONDO |
| City | Jupiter |
| County | Palm Beach |
| State | FL |
| Zip Code | 33458 |
Amenities
| Amenities | Bike - Jog, Community Room, Golf Course, Pool, Sidewalks, Street Lights |
|---|---|
| Utilities | Cable, 3-Phase Electric, Public Sewer, Public Water |
| Parking | Assigned, Guest |
| View | Golf |
| Is Waterfront | No |
| Waterfront | None |
| Has Pool | No |
| Pets Allowed | Restricted |
| Unit | Corner, On Golf Course |
| Subdivision Amenities | Bike - Jog, Community Room, Golf Course Community, Pool, Sidewalks, Street Lights |
Interior
| Interior Features | Entry Lvl Lvng Area, Split Bedroom, Walk-in Closet, Wet Bar |
|---|---|
| Appliances | Dishwasher, Microwave, Refrigerator, Washer/Dryer Hookup, Water Heater - Elec |
| Heating | Central, Electric |
| Cooling | Ceiling Fan, Central, Electric |
| Fireplace | No |
| # of Stories | 2 |
| Stories | 2.00 |
| Furnished | Unfurnished |
| Master Bedroom | Mstr Bdrm - Ground, Separate Shower |
Exterior
| Exterior Features | Covered Patio, Screened Patio |
|---|---|
| Lot Description | Paved Road, Sidewalks, West of US-1, Golf Front |
| Roof | Comp Shingle |
| Construction | Block, CBS, Concrete |
| Front Exposure | West |
School Information
| Elementary | Jerry Thomas Elementary School |
|---|---|
| Middle | Independence Middle School |
| High | Jupiter High School |
Additional Information
| Date Listed | August 20th, 2025 |
|---|---|
| Days on Market | 55 |
| Zoning | R2(cit |
| Foreclosure | No |
| Short Sale | No |
| RE / Bank Owned | No |
| HOA Fees | 530 |
| Parcel ID | 30424110300060016 |
Room Dimensions
| Master Bedroom | 16 x 11 |
|---|---|
| Living Room | 16 x 13 |
| Kitchen | 10 x 8 |
Listing Details
| Office | RE/MAX Ocean Properties |
|---|---|
| remaxpete1@gmail.com |

