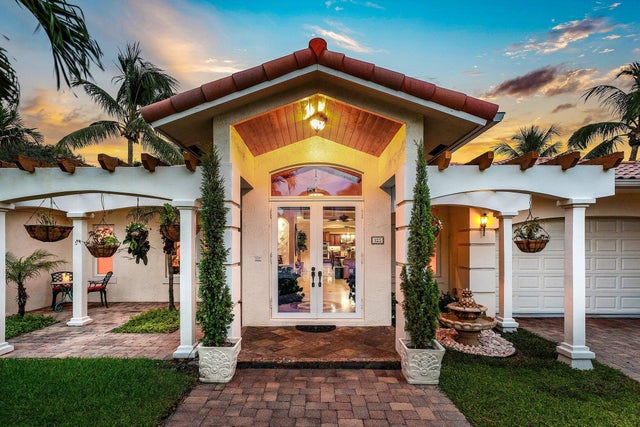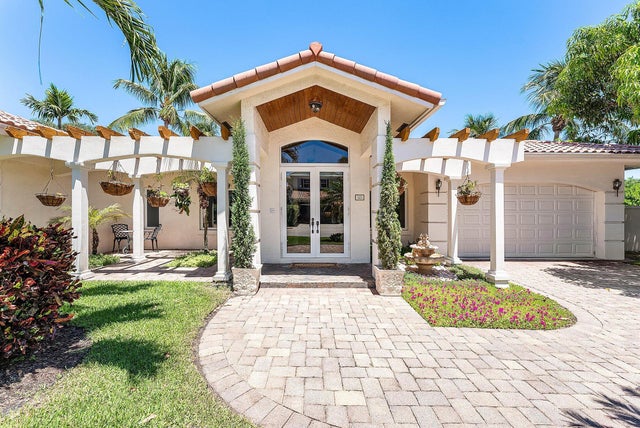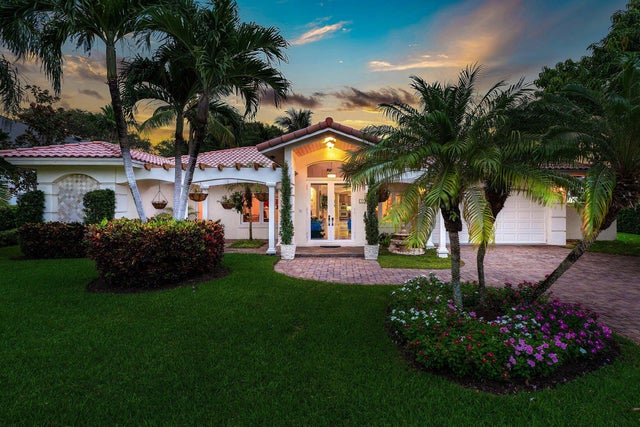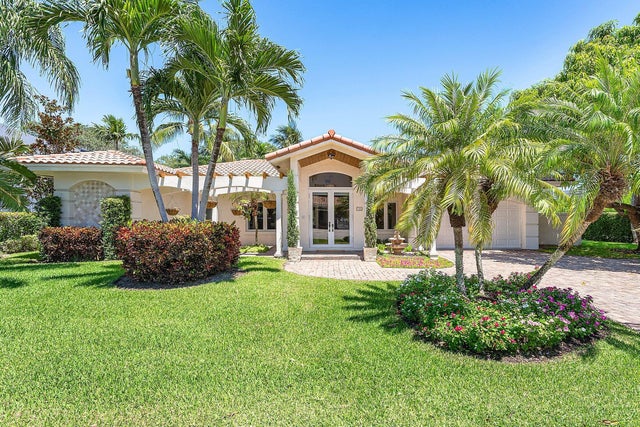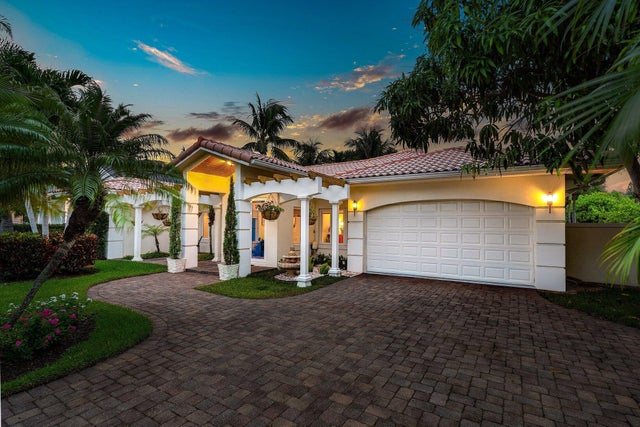About 125 Ne 10th Street
Exquisite 3BR/3BA custom home designed by a renowned local architect and built by its engineer-owner. Offering 2,206 SF under air (2,936 total) on a .21-acre lot, this property boasts PGT impact windows and doors, barrel tile roof, Kohler whole-house generator, two newer AC units with UV lighting, and no HOA.Interior highlights include 10-12 ft ceilings, 24x24 travertine floors, crown molding, coffered and tray ceilings, solid core doors, bar with wine cooler, central vac, and cedar-lined closets. The gourmet kitchen features granite counters, cherry cabinetry, professional 6-burner Jenn Air gas cooktop with pot filler, dual convection ovens, and pantry with pull-outs.The luxurious primary suite offers French doors to the pool, a spa bath with onyx vanities, Jacuzzi tub,rainfall shower with body sprays, and walk-in cedar closet. Resort-style outdoor living includes a heated saltwater pool with waterfall, outdoor shower, covered summer kitchen, motorized awning, lush landscaping, fruit trees, and brick paver driveway and walkways. In addition, there is a two-car garage, attic storage, outdoor utility storage room and irrigation well. Close to pristine beaches and vibrant Atlantic Avenue in Delray Beach, this is a rare opportunity to own a meticulously maintained, move-in ready property offering exceptional craftsmanship, sophisticated finishes, and thoughtful amenities all without the restrictions of an HOA. The information published and provided including but not limited to prices, measurements, square footages, lot sizes, features, finishes, and calculations are subject to errors, omissions or changes without notice. All such information should be independently verified. All parties should perform their own due diligence to verify all information.
Features of 125 Ne 10th Street
| MLS® # | RX-11117269 |
|---|---|
| USD | $1,815,000 |
| CAD | $2,539,947 |
| CNY | 元12,930,060 |
| EUR | €1,564,555 |
| GBP | £1,360,214 |
| RUB | ₽147,470,021 |
| Bedrooms | 3 |
| Bathrooms | 3.00 |
| Full Baths | 3 |
| Total Square Footage | 2,936 |
| Living Square Footage | 2,184 |
| Square Footage | Owner |
| Acres | 0.21 |
| Year Built | 2007 |
| Type | Residential |
| Sub-Type | Single Family Detached |
| Restrictions | None |
| Style | Mediterranean |
| Unit Floor | 0 |
| Status | Active |
| HOPA | No Hopa |
| Membership Equity | No |
Community Information
| Address | 125 Ne 10th Street |
|---|---|
| Area | 4360 |
| Subdivision | DELL PARK |
| City | Delray Beach |
| County | Palm Beach |
| State | FL |
| Zip Code | 33444 |
Amenities
| Amenities | None |
|---|---|
| Utilities | Gas Natural, Public Sewer, Public Water, Underground |
| Parking | Drive - Decorative, Garage - Attached |
| # of Garages | 2 |
| View | Garden, Pool |
| Is Waterfront | No |
| Waterfront | None |
| Has Pool | Yes |
| Pool | Heated, Inground, Salt Water |
| Pets Allowed | Yes |
| Subdivision Amenities | None |
Interior
| Interior Features | Bar, Foyer, French Door, Laundry Tub, Pantry, Split Bedroom, Volume Ceiling, Walk-in Closet |
|---|---|
| Appliances | Auto Garage Open, Central Vacuum, Dishwasher, Disposal, Dryer, Generator Whle House, Microwave, Range - Gas, Refrigerator, Wall Oven, Washer |
| Heating | Central, Electric, Zoned |
| Cooling | Central, Electric, Zoned |
| Fireplace | No |
| # of Stories | 1 |
| Stories | 1.00 |
| Furnished | Unfurnished |
| Master Bedroom | Dual Sinks, Separate Shower, Separate Tub |
Exterior
| Exterior Features | Auto Sprinkler, Awnings, Built-in Grill, Covered Patio, Fence, Fruit Tree(s), Open Patio, Outdoor Shower, Summer Kitchen, Well Sprinkler |
|---|---|
| Lot Description | < 1/4 Acre, Corner Lot |
| Windows | Blinds, Casement, Impact Glass |
| Roof | Barrel, S-Tile |
| Construction | CBS |
| Front Exposure | South |
School Information
| Middle | Carver Community Middle School |
|---|---|
| High | Atlantic High School |
Additional Information
| Date Listed | August 20th, 2025 |
|---|---|
| Days on Market | 64 |
| Zoning | R-1-AA |
| Foreclosure | No |
| Short Sale | No |
| RE / Bank Owned | No |
| Parcel ID | 12434609280070330 |
Room Dimensions
| Master Bedroom | 16 x 13 |
|---|---|
| Bedroom 2 | 15 x 12 |
| Bedroom 3 | 12 x 12 |
| Dining Room | 19 x 11 |
| Living Room | 26 x 16 |
| Kitchen | 15 x 14 |
| Patio | 25 x 9 |
Listing Details
| Office | The Corcoran Group |
|---|---|
| marcia.vanzyl@corcoran.com |

