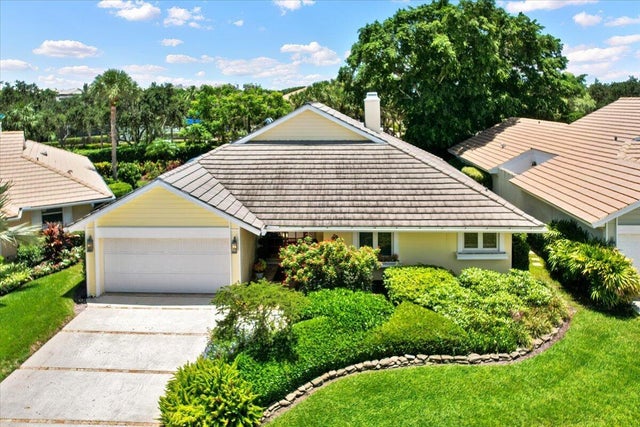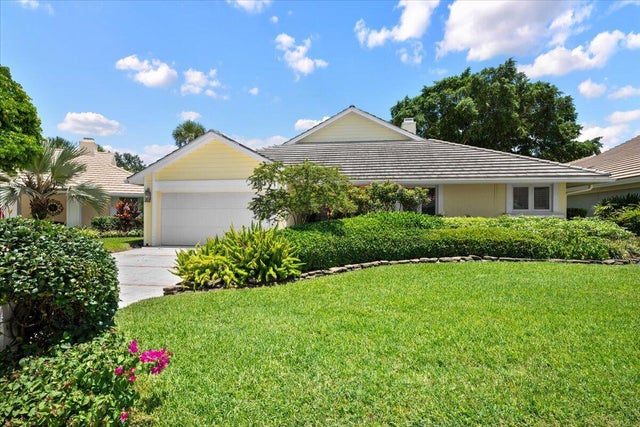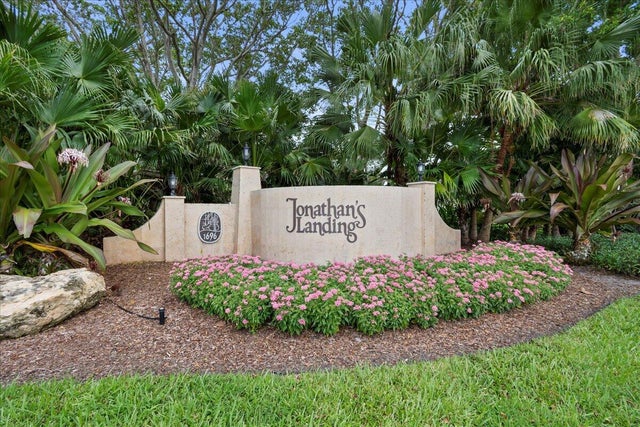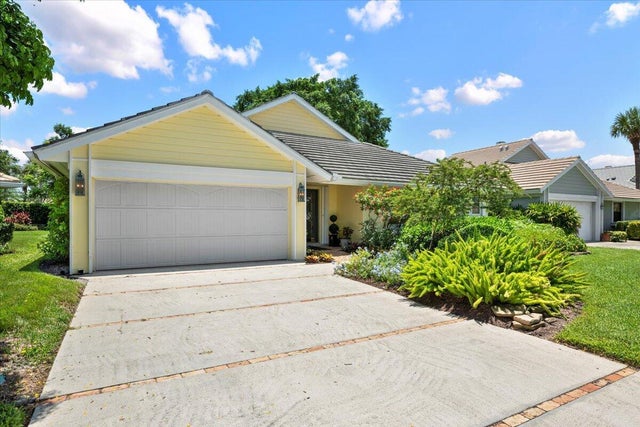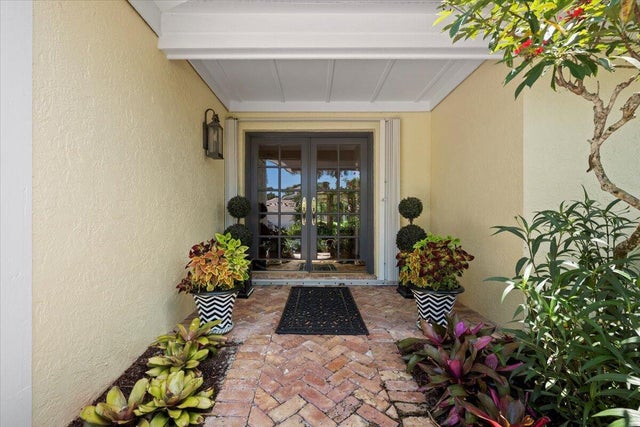About 16956 Freshwind Circle
Discover your dream home in the sought-after Crosswind community of prestigious Jonathan's Landing! This 2-bedroom, 2.5-bath residence offers a layout ideal for comfortable living and elegant entertaining. Enjoy a bright living room with charming wood burning fireplace, inviting dining area and French Doors to a tranquil screened patio, updated kitchen with newer cabinets, countertops, and appliances. The spacious primary suite features, 2 walk-in closets, ensuite bath with dual sinks and walk in shower and French Doors to the screened patio. The guest suite offers a full bath and dressing area ideal for family or guests. The versatile den, built-in dry bar can easily convert back to a closet for a third bedroom! Relax or entertain on the screened porch with garden view and water featureRecent updates and highlights include a NEW roof, trim, and skylight (2024), new hot water heater (2022), hurricane-rated garage door (2015), central vacuum. Social, tennis, and golf memberships are optional. Minutes from beaches, shopping, and dining. Don't miss this exceptional opportunity!
Features of 16956 Freshwind Circle
| MLS® # | RX-11117264 |
|---|---|
| USD | $1,150,000 |
| CAD | $1,618,775 |
| CNY | 元8,211,575 |
| EUR | €995,356 |
| GBP | £866,972 |
| RUB | ₽92,010,005 |
| HOA Fees | $824 |
| Bedrooms | 2 |
| Bathrooms | 3.00 |
| Full Baths | 2 |
| Half Baths | 1 |
| Total Square Footage | 2,962 |
| Living Square Footage | 2,054 |
| Square Footage | Tax Rolls |
| Acres | 0.16 |
| Year Built | 1984 |
| Type | Residential |
| Sub-Type | Single Family Detached |
| Restrictions | Comercial Vehicles Prohibited, No Boat, No RV |
| Style | Traditional |
| Unit Floor | 0 |
| Status | Pending |
| HOPA | No Hopa |
| Membership Equity | No |
Community Information
| Address | 16956 Freshwind Circle |
|---|---|
| Area | 5100 |
| Subdivision | CROSSWINDS AT JONATHANS LANDING |
| Development | Jonathan's Landing |
| City | Jupiter |
| County | Palm Beach |
| State | FL |
| Zip Code | 33477 |
Amenities
| Amenities | Bike - Jog, Cafe/Restaurant, Exercise Room, Golf Course, Internet Included, Manager on Site, Pool, Putting Green, Tennis |
|---|---|
| Utilities | Cable, 3-Phase Electric, Public Sewer, Public Water |
| Parking | 2+ Spaces, Driveway, Garage - Attached, Vehicle Restrictions |
| # of Garages | 2 |
| View | Garden |
| Is Waterfront | No |
| Waterfront | None |
| Has Pool | No |
| Pets Allowed | Yes |
| Subdivision Amenities | Bike - Jog, Cafe/Restaurant, Exercise Room, Golf Course Community, Internet Included, Manager on Site, Pool, Putting Green, Community Tennis Courts |
| Security | Gate - Manned, Security Patrol |
| Guest House | No |
Interior
| Interior Features | Fireplace(s), Foyer, French Door, Pull Down Stairs, Sky Light(s), Split Bedroom, Walk-in Closet |
|---|---|
| Appliances | Auto Garage Open, Central Vacuum, Cooktop, Dishwasher, Disposal, Dryer, Freezer, Generator Hookup, Ice Maker, Microwave, Refrigerator, Smoke Detector, Storm Shutters, Wall Oven, Washer, Water Heater - Elec |
| Heating | Central, Electric |
| Cooling | Ceiling Fan, Central, Electric |
| Fireplace | Yes |
| # of Stories | 1 |
| Stories | 1.00 |
| Furnished | Furniture Negotiable, Unfurnished |
| Master Bedroom | Dual Sinks, Separate Shower |
Exterior
| Exterior Features | Screened Patio, Shutters, Zoned Sprinkler |
|---|---|
| Lot Description | < 1/4 Acre, West of US-1, Zero Lot |
| Windows | Drapes, Impact Glass, Plantation Shutters, Single Hung Metal |
| Roof | Concrete Tile |
| Construction | CBS |
| Front Exposure | Northeast |
School Information
| Elementary | Lighthouse Elementary School |
|---|---|
| Middle | Jupiter Middle School |
| High | Jupiter High School |
Additional Information
| Date Listed | August 20th, 2025 |
|---|---|
| Days on Market | 55 |
| Zoning | RM |
| Foreclosure | No |
| Short Sale | No |
| RE / Bank Owned | No |
| HOA Fees | 823.67 |
| Parcel ID | 00434106150000240 |
Room Dimensions
| Master Bedroom | 20 x 20 |
|---|---|
| Living Room | 20 x 15 |
| Kitchen | 8 x 12 |
Listing Details
| Office | William Raveis Florida, LLC |
|---|---|
| todd.richards@raveis.com |

