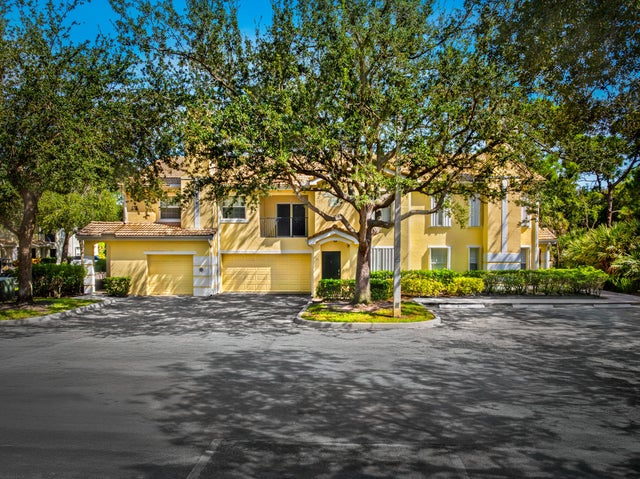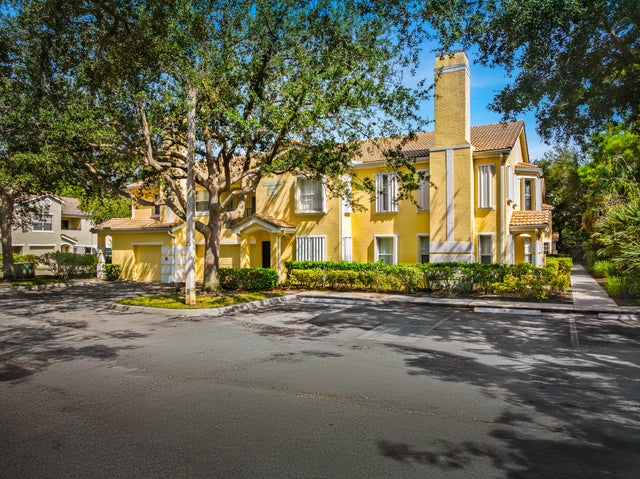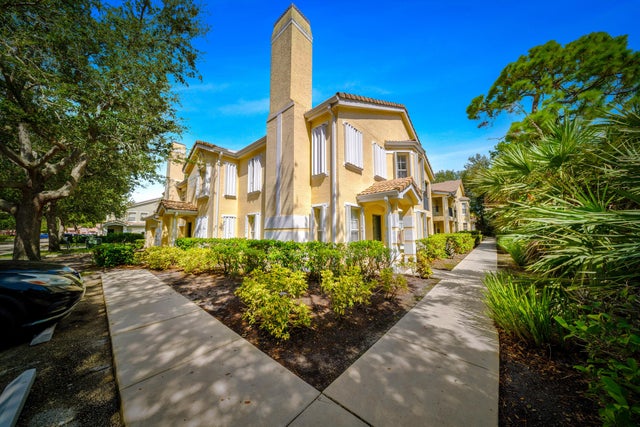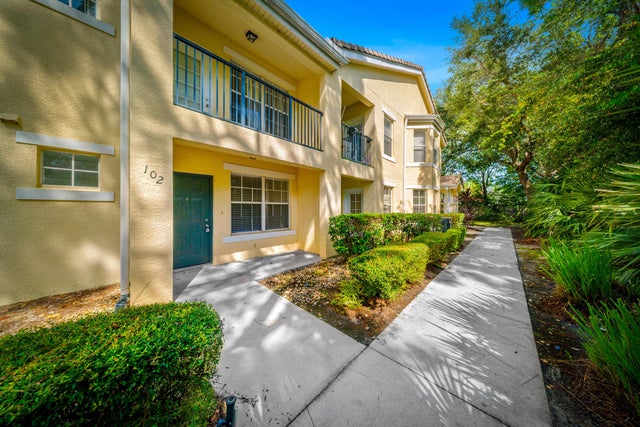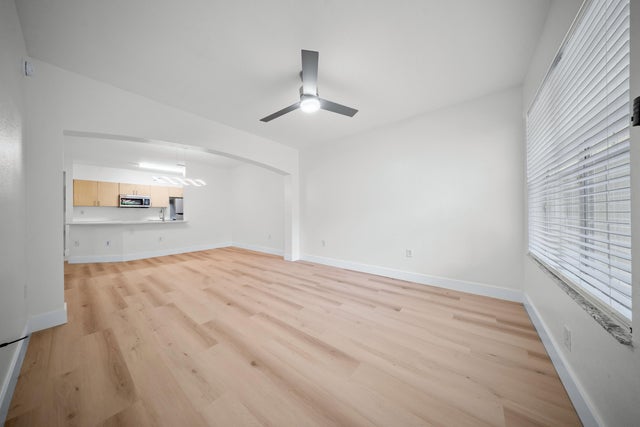About 110 Sw Peacock Boulevard #6102
This stunning, move-in ready condo features luxury vinyl flooring throughout, a modern kitchen with quartz countertops, brand-new stainless steel appliances, and all-new fans, fixtures, and lighting. Both bathrooms have been stylishly updated, and every detail--from doors to hardware--has been thoughtfully refreshed. Enjoy resort-style living in The Belmont, with amenities like a pool, fitness center, and clubhouse. Ideally located just minutes from I-95, shopping, dining, and the Mets Stadium. Perfect for full-time living or a low-maintenance getaway!
Features of 110 Sw Peacock Boulevard #6102
| MLS® # | RX-11117261 |
|---|---|
| USD | $215,000 |
| CAD | $302,640 |
| CNY | 元1,535,208 |
| EUR | €186,088 |
| GBP | £162,086 |
| RUB | ₽17,201,871 |
| HOA Fees | $443 |
| Bedrooms | 2 |
| Bathrooms | 2.00 |
| Full Baths | 2 |
| Total Square Footage | 1,151 |
| Living Square Footage | 1,151 |
| Square Footage | Other |
| Acres | 0.02 |
| Year Built | 2002 |
| Type | Residential |
| Sub-Type | Condo or Coop |
| Restrictions | Buyer Approval, Tenant Approval |
| Unit Floor | 1 |
| Status | Price Change |
| HOPA | No Hopa |
| Membership Equity | No |
Community Information
| Address | 110 Sw Peacock Boulevard #6102 |
|---|---|
| Area | 7500 |
| Subdivision | THE BELMONT II AT ST LUCIE WEST, A CONDOMINIUM |
| City | Port Saint Lucie |
| County | St. Lucie |
| State | FL |
| Zip Code | 34986 |
Amenities
| Amenities | Clubhouse |
|---|---|
| Utilities | Public Sewer, Public Water |
| Is Waterfront | No |
| Waterfront | None |
| Has Pool | No |
| Pets Allowed | Restricted |
| Subdivision Amenities | Clubhouse |
Interior
| Interior Features | None |
|---|---|
| Appliances | Dishwasher, Dryer, Microwave, Range - Electric, Refrigerator, Smoke Detector, Washer |
| Heating | Central |
| Cooling | Central |
| Fireplace | No |
| # of Stories | 1 |
| Stories | 1.00 |
| Furnished | Unfurnished |
| Master Bedroom | None |
Exterior
| Lot Description | < 1/4 Acre |
|---|---|
| Construction | CBS |
| Front Exposure | East |
Additional Information
| Date Listed | August 20th, 2025 |
|---|---|
| Days on Market | 55 |
| Zoning | RES |
| Foreclosure | No |
| Short Sale | No |
| RE / Bank Owned | No |
| HOA Fees | 442.81 |
| Parcel ID | 332680200620004 |
Room Dimensions
| Master Bedroom | 18 x 11 |
|---|---|
| Living Room | 12 x 13 |
| Kitchen | 12 x 12 |
Listing Details
| Office | LYNQ Real Estate |
|---|---|
| sbanasiak419@comcast.net |

