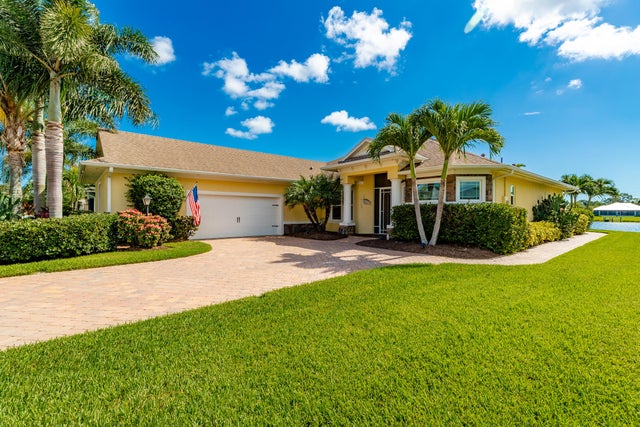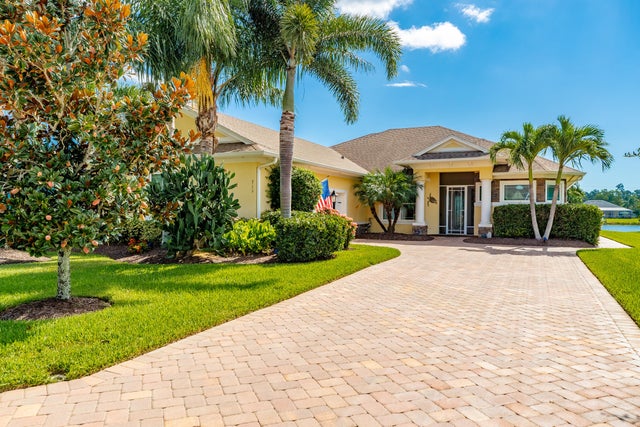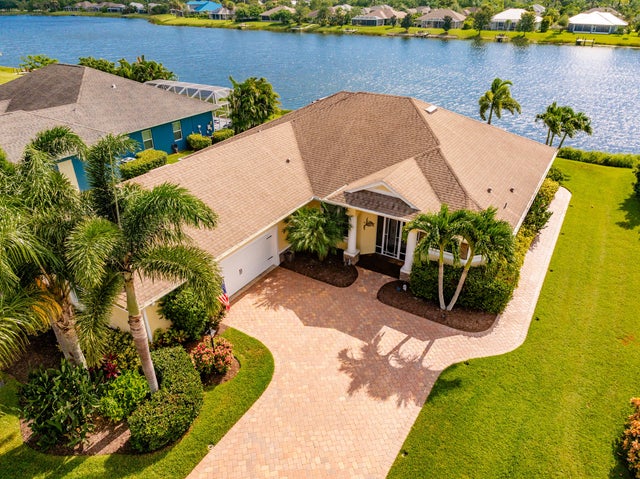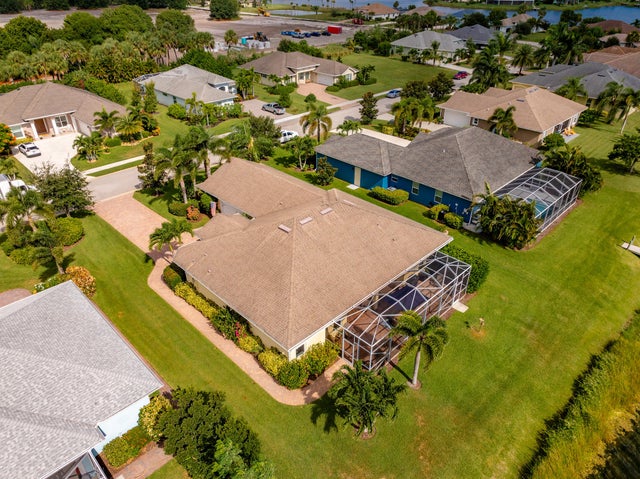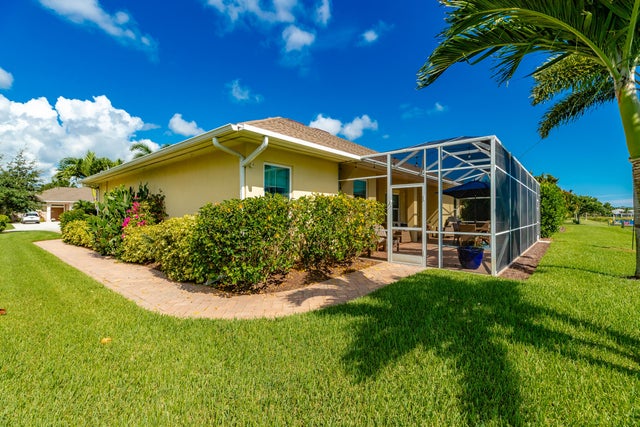About 713 Yearling Trail
This lightly lived in and impeccably maintained 4-BR/3-Bth/900 sqft 3 car garage LifeStyle Lake home is the definition of ''Pride of Ownership'' and offers the perfect balance of Comfort, Style & Functionality w/generous living spaces & thoughtful design. Every room feels welcoming and bright w/upgrades throughout. Beautiful kitchen & bathrooms w/Quartz countertops, elegant finishes, soft close drawers & custom closets. Lush landscaping, impact windows & doors, full glass front door w/2 glass panels,16K kw Generac Generator w/500-gal. tank, soffit lighting, paver driveway/screened patio & mosquito misting system. Located close to the river & beaches.
Features of 713 Yearling Trail
| MLS® # | RX-11117257 |
|---|---|
| USD | $699,900 |
| CAD | $982,905 |
| CNY | 元4,987,767 |
| EUR | €602,313 |
| GBP | £524,187 |
| RUB | ₽55,116,425 |
| HOA Fees | $102 |
| Bedrooms | 4 |
| Bathrooms | 3.00 |
| Full Baths | 3 |
| Total Square Footage | 3,665 |
| Living Square Footage | 2,649 |
| Square Footage | Tax Rolls |
| Acres | 0.28 |
| Year Built | 2016 |
| Type | Residential |
| Sub-Type | Single Family Detached |
| Restrictions | Lease OK, No Boat, No RV |
| Unit Floor | 0 |
| Status | Active |
| HOPA | No Hopa |
| Membership Equity | No |
Community Information
| Address | 713 Yearling Trail |
|---|---|
| Area | 6351 - Sebastian (IR) |
| Subdivision | Cross Creek Lake Estates |
| City | Sebastian |
| County | Indian River |
| State | FL |
| Zip Code | 32958 |
Amenities
| Amenities | Sidewalks |
|---|---|
| Utilities | Public Sewer, Public Water, Underground |
| Parking | Driveway, Garage - Attached |
| # of Garages | 3 |
| View | Lake |
| Is Waterfront | Yes |
| Waterfront | Lake |
| Has Pool | No |
| Pets Allowed | Yes |
| Subdivision Amenities | Sidewalks |
| Security | Gate - Unmanned |
Interior
| Interior Features | Cook Island, Pantry, Pull Down Stairs, Split Bedroom, Volume Ceiling, Walk-in Closet |
|---|---|
| Appliances | Cooktop, Dishwasher, Disposal, Dryer, Generator Whle House, Microwave, Refrigerator, Wall Oven, Washer, Water Heater - Elec |
| Heating | Central, Electric |
| Cooling | Ceiling Fan, Central, Electric |
| Fireplace | No |
| # of Stories | 1 |
| Stories | 1.00 |
| Furnished | Furniture Negotiable |
| Master Bedroom | Dual Sinks |
Exterior
| Exterior Features | Auto Sprinkler, Covered Patio, Custom Lighting, Screened Patio |
|---|---|
| Lot Description | 1/4 to 1/2 Acre |
| Roof | Comp Shingle |
| Construction | CBS, Frame/Stucco |
| Front Exposure | West |
Additional Information
| Date Listed | August 20th, 2025 |
|---|---|
| Days on Market | 56 |
| Zoning | Residential |
| Foreclosure | No |
| Short Sale | No |
| RE / Bank Owned | No |
| HOA Fees | 101.66 |
| Parcel ID | 31393000005008000006.0 |
| Waterfront Frontage | 90 |
Room Dimensions
| Master Bedroom | 17 x 17 |
|---|---|
| Bedroom 2 | 12 x 12 |
| Bedroom 3 | 12 x 14 |
| Bedroom 4 | 13 x 11 |
| Dining Room | 12 x 11 |
| Living Room | 20 x 17 |
| Kitchen | 13 x 13 |
Listing Details
| Office | NextHome Exclusive Real Estate |
|---|---|
| desireemccluskey@gmail.com |

