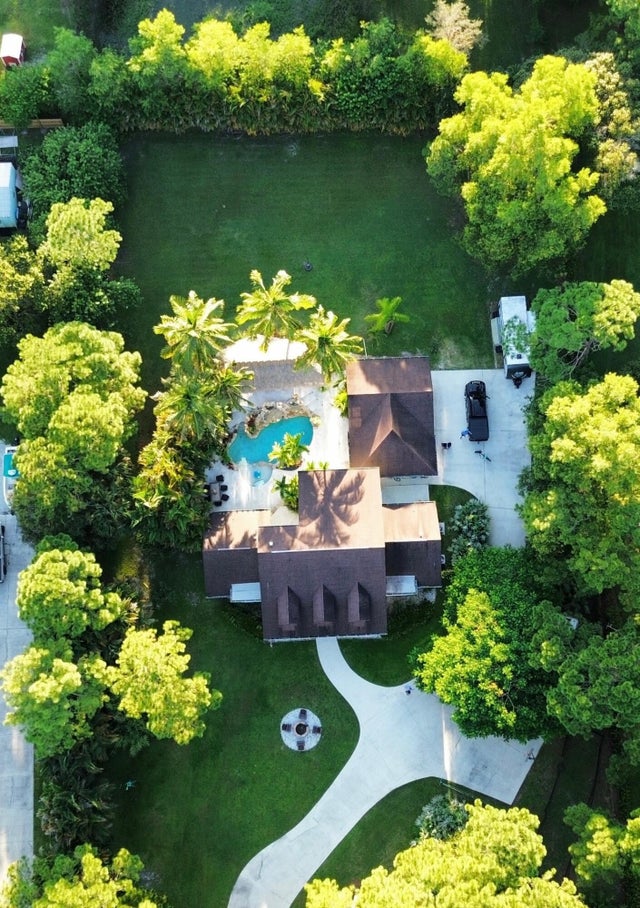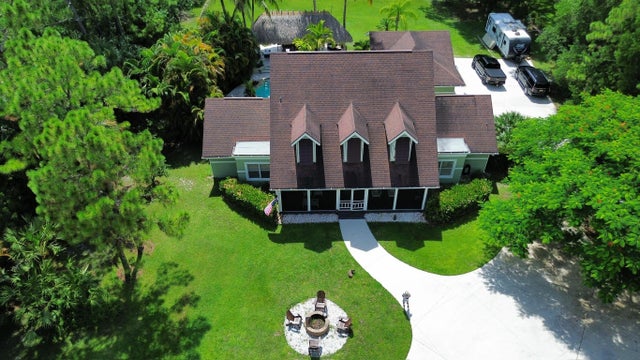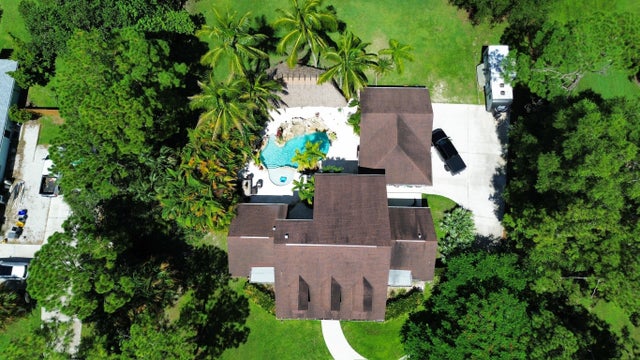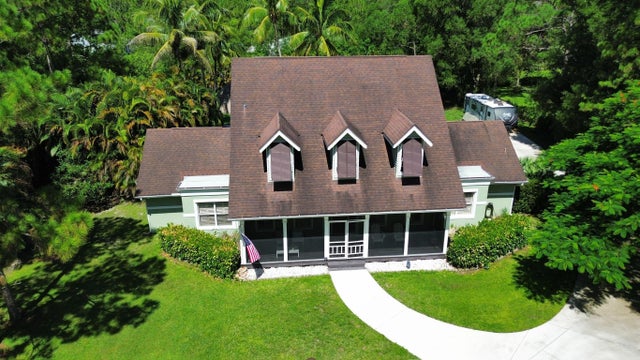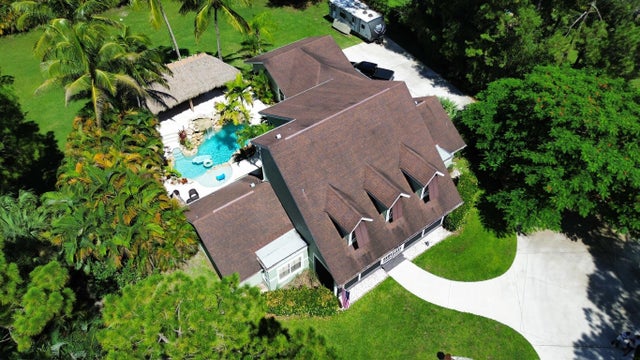About 16239 121st Terrace N
Exquisite Jupiter Farms Estate! Own a slice of tropical paradise in the prestigious Jupiter Farms community. This fully furnished 4-bedroom, 2.5-bathroom custom masterpiece redefines luxury living, blending unparalleled elegance with the laid-back allure of a private oasis. Tropical Haven: Indulge in a Margaritaville-inspired backyard with a sparkling pool, custom tiki bar, and shaded tiki hut--perfect for lavish entertaining.Spacious Elegance: Four expansive bedrooms and 2.5 spa-like bathrooms, complemented by impact windows/doors for security and sophistication.Versatile Retreat: Fully air-conditioned detached garage, ideal as a guest suite, executive office, or studio.No HOA=Freedom: Embrace unrestricted luxury in this AG/Residential enclave.RV/Boat Paradise: Pad with 30&50 amp
Features of 16239 121st Terrace N
| MLS® # | RX-11117237 |
|---|---|
| USD | $2,250,000 |
| CAD | $3,158,415 |
| CNY | 元16,047,225 |
| EUR | €1,944,934 |
| GBP | £1,687,406 |
| RUB | ₽182,584,350 |
| Bedrooms | 4 |
| Bathrooms | 3.00 |
| Full Baths | 2 |
| Half Baths | 1 |
| Total Square Footage | 4,018 |
| Living Square Footage | 3,766 |
| Square Footage | Tax Rolls |
| Acres | 1.25 |
| Year Built | 1994 |
| Type | Residential |
| Sub-Type | Single Family Detached |
| Restrictions | None |
| Style | Contemporary, Multi-Level, Colonial, Ranch |
| Unit Floor | 0 |
| Status | Active |
| HOPA | No Hopa |
| Membership Equity | No |
Community Information
| Address | 16239 121st Terrace N |
|---|---|
| Area | 5040 |
| Subdivision | Jupiter Farms |
| Development | JUPITER FARMS |
| City | Jupiter |
| County | Palm Beach |
| State | FL |
| Zip Code | 33478 |
Amenities
| Amenities | Horse Trails, Horses Permitted, Pickleball |
|---|---|
| Utilities | Cable, 3-Phase Electric, Well Water, Septic |
| Parking Spaces | 1 |
| Parking | RV/Boat |
| # of Garages | 3 |
| View | Garden |
| Is Waterfront | No |
| Waterfront | None |
| Has Pool | Yes |
| Pool | Inground |
| Pets Allowed | Yes |
| Subdivision Amenities | Horse Trails, Horses Permitted, Pickleball |
| Security | TV Camera, Gate - Unmanned |
| Guest House | No |
Interior
| Interior Features | Built-in Shelves, Closet Cabinets, Laundry Tub, Pantry, Walk-in Closet, Ctdrl/Vault Ceilings, Volume Ceiling, Upstairs Living Area |
|---|---|
| Appliances | Dishwasher, Disposal, Dryer, Fire Alarm, Freezer, Microwave, Range - Electric, Refrigerator, Storm Shutters, Washer, Generator Hookup |
| Heating | Central |
| Cooling | Central |
| Fireplace | No |
| # of Stories | 2 |
| Stories | 2.00 |
| Furnished | Furniture Negotiable |
| Master Bedroom | Dual Sinks, Separate Shower, Separate Tub, Mstr Bdrm - Ground |
Exterior
| Exterior Features | Built-in Grill, Fence, Outdoor Shower, Covered Patio, Open Patio, Extra Building, Screen Porch, Custom Lighting, Summer Kitchen |
|---|---|
| Lot Description | 1 to < 2 Acres, Dirt Road |
| Windows | Hurricane Windows, Impact Glass |
| Roof | Comp Shingle |
| Construction | Block, CBS |
| Front Exposure | East |
Additional Information
| Date Listed | August 20th, 2025 |
|---|---|
| Days on Market | 54 |
| Zoning | AR |
| Foreclosure | No |
| Short Sale | No |
| RE / Bank Owned | No |
| Parcel ID | 00414110000006100 |
Room Dimensions
| Master Bedroom | 19 x 22 |
|---|---|
| Living Room | 23 x 18 |
| Kitchen | 18 x 22 |
Listing Details
| Office | United Realty Group, Inc |
|---|---|
| pbrownell@urgfl.com |

