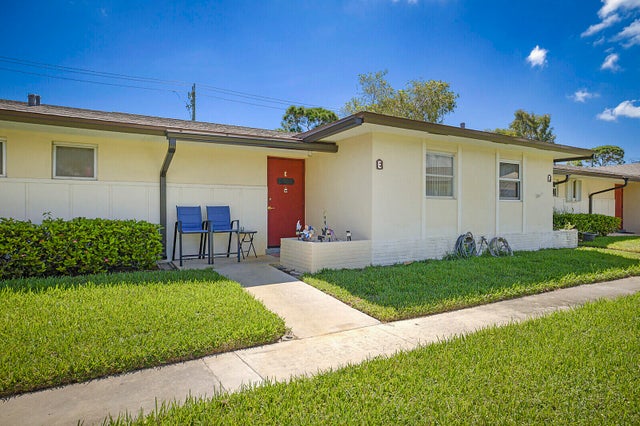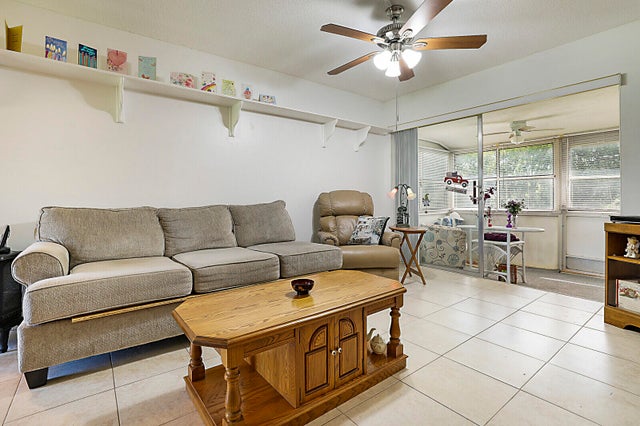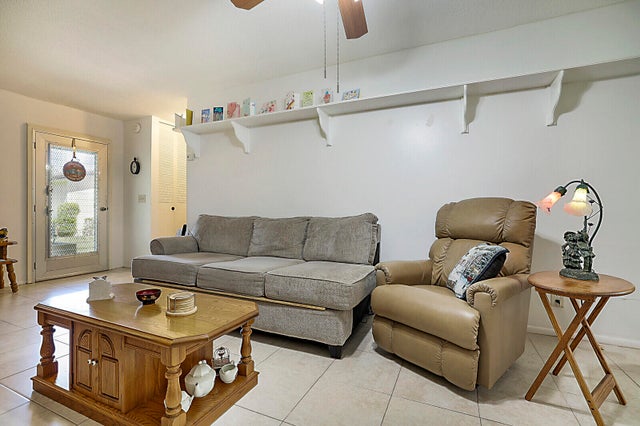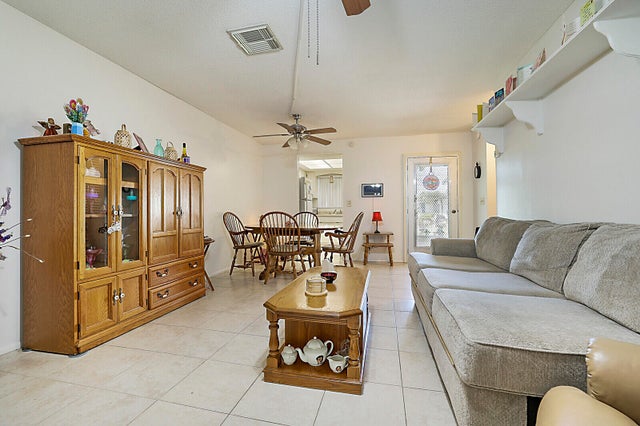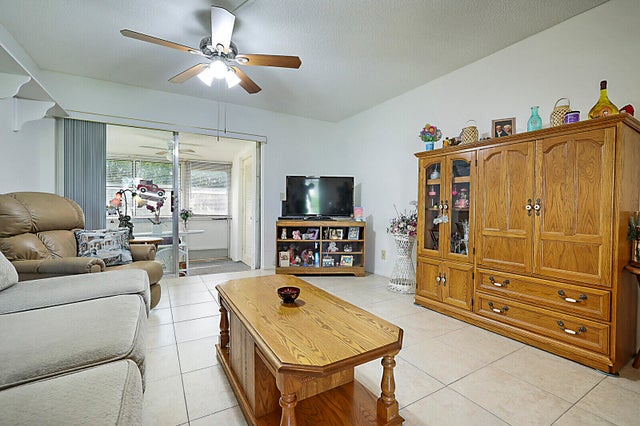About 2854 Ashley Drive E #e
Discover easy living in this charming 1-bedroom, 1-bath villa in the sought-after 55+ Cresthaven community! This well-maintained home features tile flooring throughout and a peaceful garden view, perfect for relaxing with your morning coffee. The community offers everything you need to enjoy an active Florida lifestyle, including a pool, fitness center, clubhouse, card room, and a calendar full of activities--you can be as social or as private as you choose. With its inviting atmosphere and low-maintenance design, this villa is ideal for year-round living or a sunny seasonal retreat.
Features of 2854 Ashley Drive E #e
| MLS® # | RX-11117224 |
|---|---|
| USD | $80,000 |
| CAD | $112,610 |
| CNY | 元571,240 |
| EUR | €69,242 |
| GBP | £60,311 |
| RUB | ₽6,400,696 |
| HOA Fees | $426 |
| Bedrooms | 1 |
| Bathrooms | 1.00 |
| Full Baths | 1 |
| Total Square Footage | 695 |
| Living Square Footage | 611 |
| Square Footage | Tax Rolls |
| Acres | 0.00 |
| Year Built | 1967 |
| Type | Residential |
| Sub-Type | Condo or Coop |
| Style | Villa |
| Unit Floor | 1 |
| Status | Active |
| HOPA | Yes-Verified |
| Membership Equity | No |
Community Information
| Address | 2854 Ashley Drive E #e |
|---|---|
| Area | 5720 |
| Subdivision | CRESTHAVEN VILLAS 4 CONDO |
| Development | CRESTHAVEN |
| City | West Palm Beach |
| County | Palm Beach |
| State | FL |
| Zip Code | 33415 |
Amenities
| Amenities | Clubhouse, Common Laundry, Community Room, Manager on Site, Pool, Sauna, Shuffleboard, Sidewalks, Workshop |
|---|---|
| Utilities | Cable, Public Sewer, Public Water |
| Parking | Assigned, Guest |
| View | Garden |
| Is Waterfront | No |
| Waterfront | None |
| Has Pool | No |
| Pets Allowed | Yes |
| Subdivision Amenities | Clubhouse, Common Laundry, Community Room, Manager on Site, Pool, Sauna, Shuffleboard, Sidewalks, Workshop |
Interior
| Interior Features | None |
|---|---|
| Appliances | Range - Electric, Refrigerator, Water Heater - Elec |
| Heating | Central, Electric |
| Cooling | Ceiling Fan, Central, Electric |
| Fireplace | No |
| # of Stories | 1 |
| Stories | 1.00 |
| Furnished | Unfurnished |
| Master Bedroom | Combo Tub/Shower, None |
Exterior
| Exterior Features | Auto Sprinkler, Screened Patio |
|---|---|
| Lot Description | Paved Road, Sidewalks |
| Windows | Sliding |
| Roof | Comp Shingle |
| Construction | CBS |
| Front Exposure | West |
Additional Information
| Date Listed | August 20th, 2025 |
|---|---|
| Days on Market | 55 |
| Zoning | RH |
| Foreclosure | No |
| Short Sale | No |
| RE / Bank Owned | No |
| HOA Fees | 426 |
| Parcel ID | 00424413180030050 |
Room Dimensions
| Master Bedroom | 13 x 11 |
|---|---|
| Living Room | 21 x 13 |
| Kitchen | 8 x 9 |
| Porch | 7 x 9 |
Listing Details
| Office | PBP Real Estate LLC |
|---|---|
| gia@pbpre.com |

