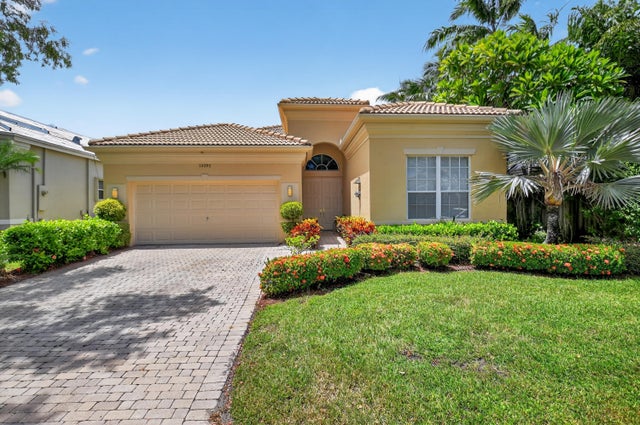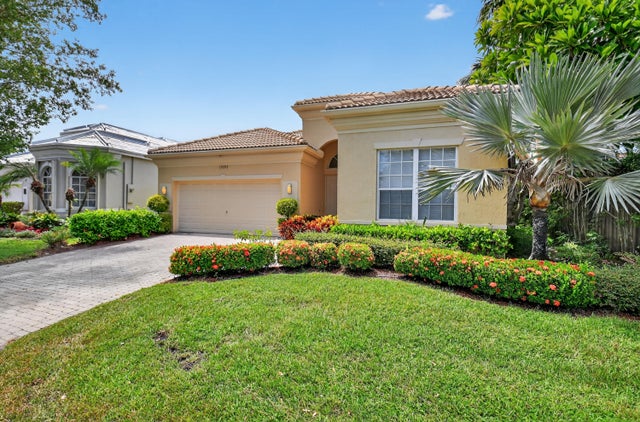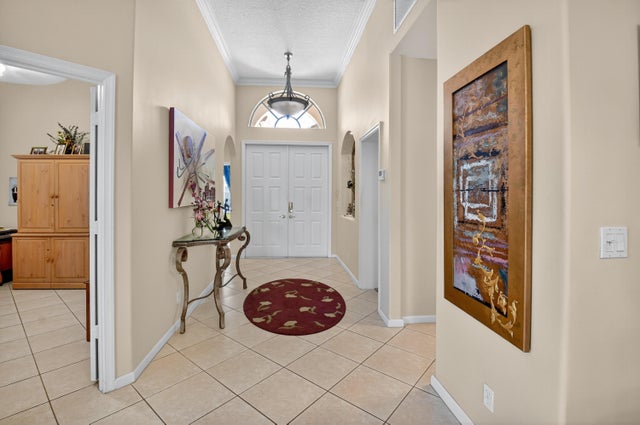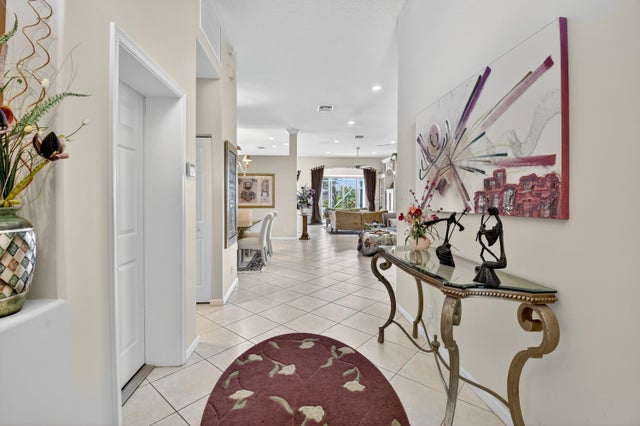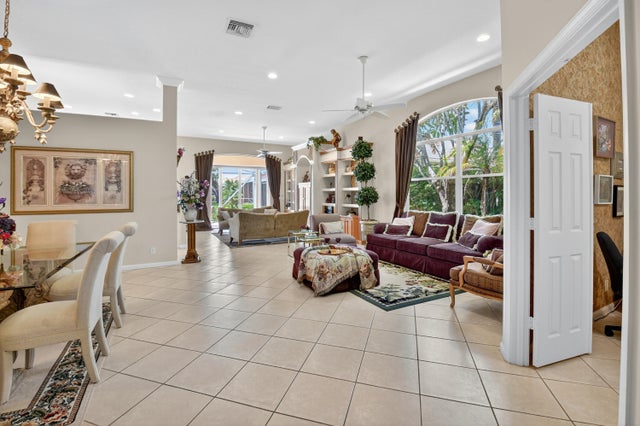About 15797 Vivanco Street
Welcome to Vizcaya a premier 55+community in Delray Beach ,where this beautiful home sits on a sought after oversized lake lot. This spacious 3 bedroom 2.5 bath residence offers a wide-open floor plan filled with natural light. The white spacious kitchen with granite countertops and abundant cabinetry ,flowing seamlessly into living dining and family room, perfect for both everyday living and entertaining. The primary suite includes a luxurious bathroom and ample closet space. The additional bedrooms provide comfort for guests or a home office .Outside the oversized screen patio overlooks the sparkling lake creating a peaceful retreat.Residents of Vizcaya enjoy a resort-style clubhouse with theater, pool, tennis, pickleball, and social activities. All this in a guard gates community.Just minutes from downtown Delray with wonderful restaurants,beach and culture.
Features of 15797 Vivanco Street
| MLS® # | RX-11117205 |
|---|---|
| USD | $579,000 |
| CAD | $813,588 |
| CNY | 元4,125,433 |
| EUR | €496,539 |
| GBP | £430,554 |
| RUB | ₽46,609,268 |
| HOA Fees | $485 |
| Bedrooms | 3 |
| Bathrooms | 3.00 |
| Full Baths | 2 |
| Half Baths | 1 |
| Total Square Footage | 2,771 |
| Living Square Footage | 2,057 |
| Square Footage | Floor Plan |
| Acres | 0.12 |
| Year Built | 2000 |
| Type | Residential |
| Sub-Type | Single Family Detached |
| Style | Mediterranean, Ranch |
| Unit Floor | 0 |
| Status | Pending |
| HOPA | Yes-Verified |
| Membership Equity | No |
Community Information
| Address | 15797 Vivanco Street |
|---|---|
| Area | 4640 |
| Subdivision | VIZCAYA 1 |
| City | Delray Beach |
| County | Palm Beach |
| State | FL |
| Zip Code | 33446 |
Amenities
| Amenities | Basketball, Business Center, Clubhouse, Community Room, Exercise Room, Game Room, Lobby, Manager on Site, Pickleball, Picnic Area, Pool, Sauna, Shuffleboard, Sidewalks, Tennis |
|---|---|
| Utilities | 3-Phase Electric, Public Sewer, Public Water |
| Parking | 2+ Spaces, Driveway, Garage - Attached |
| # of Garages | 2 |
| View | Lake |
| Is Waterfront | Yes |
| Waterfront | Lake |
| Has Pool | No |
| Pets Allowed | Restricted |
| Unit | Corner, Interior Hallway |
| Subdivision Amenities | Basketball, Business Center, Clubhouse, Community Room, Exercise Room, Game Room, Lobby, Manager on Site, Pickleball, Picnic Area, Pool, Sauna, Shuffleboard, Sidewalks, Community Tennis Courts |
| Security | Gate - Manned, Security Light, Security Patrol |
Interior
| Interior Features | Entry Lvl Lvng Area, Foyer, Cook Island, Pantry, Volume Ceiling, Walk-in Closet |
|---|---|
| Appliances | Auto Garage Open, Compactor, Cooktop, Dishwasher, Disposal, Dryer, Ice Maker, Microwave, Range - Electric, Refrigerator, Storm Shutters, Washer, Water Heater - Elec |
| Heating | Central, Electric, Heat Pump-Reverse |
| Cooling | Central Building, Electric, Paddle Fans |
| Fireplace | No |
| # of Stories | 1 |
| Stories | 1.00 |
| Furnished | Furniture Negotiable |
| Master Bedroom | Dual Sinks, Mstr Bdrm - Ground, Separate Shower, Separate Tub |
Exterior
| Exterior Features | Auto Sprinkler, Lake/Canal Sprinkler, Screened Patio, Shutters, Zoned Sprinkler |
|---|---|
| Lot Description | < 1/4 Acre |
| Windows | Verticals |
| Roof | S-Tile |
| Construction | CBS |
| Front Exposure | East |
Additional Information
| Date Listed | August 20th, 2025 |
|---|---|
| Days on Market | 56 |
| Zoning | PUD |
| Foreclosure | No |
| Short Sale | No |
| RE / Bank Owned | No |
| HOA Fees | 485 |
| Parcel ID | 00424621280030010 |
Room Dimensions
| Master Bedroom | 13 x 18 |
|---|---|
| Bedroom 2 | 11 x 11,112 |
| Family Room | 14 x 18 |
| Living Room | 12 x 15 |
| Kitchen | 12 x 21 |
Listing Details
| Office | Lang Realty/ BR |
|---|---|
| regionalmanagement@langrealty.com |

