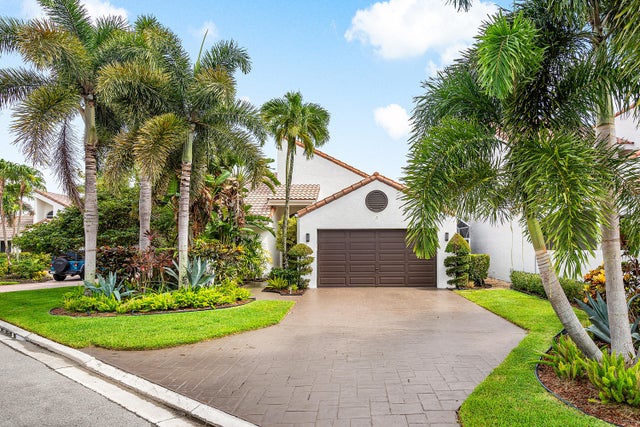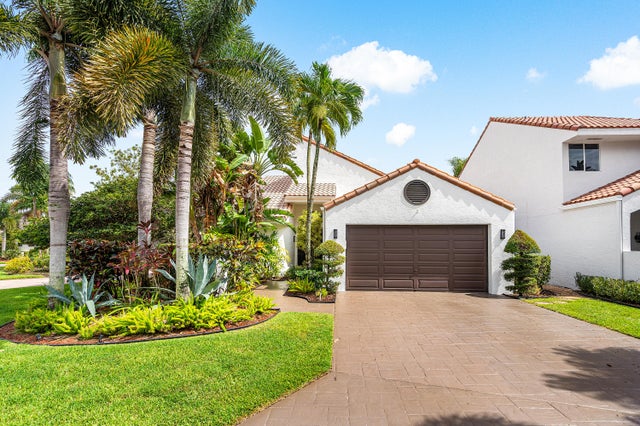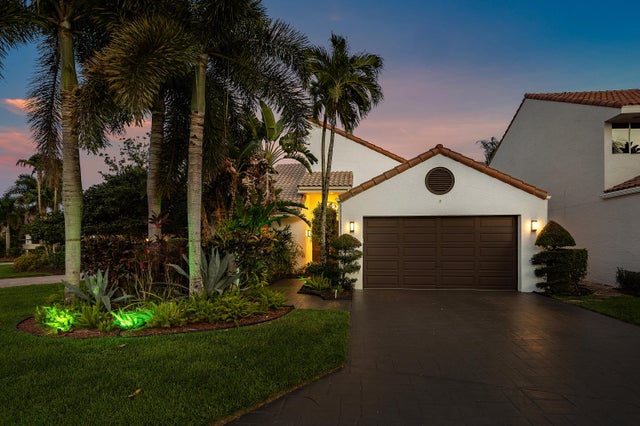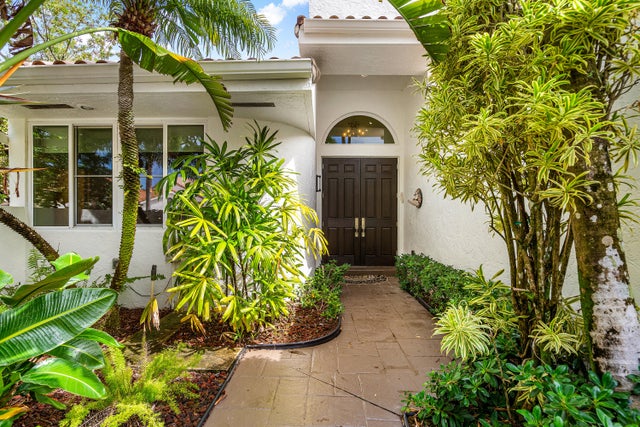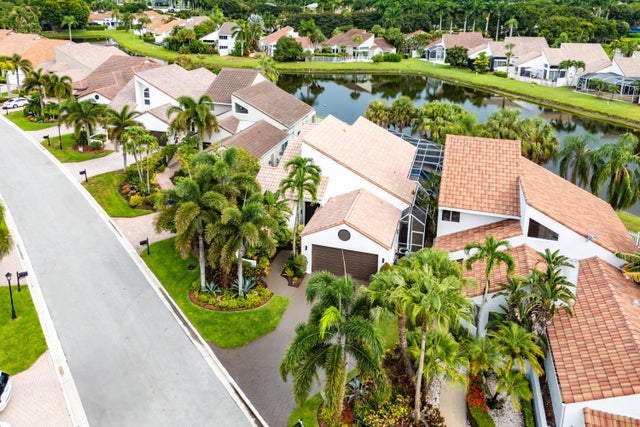About 17128 Newport Club Drive
Stunning 3BR/2.5BA lakefront pool home in Newport Bay Club! This residence offers an open floor plan with complete impact windows/doors, Cristalo quartzite countertops in the kitchen, breakfast niche, and outdoor bar. Beautiful hardwood floors throughout the main areas and primary bedroom. Enjoy the redesigned screened pool area with new travertine deck, pool tiles, heater, and salt filtration system--perfect for entertaining. Additional features include 2 new AC units and flexible ducts, new water heater, Swarovski chandeliers, and a huge custom master closet. Exterior painted in 2025 with all new professional landscaping, lighting, and coach lights--this home is move-in ready and beautifully appointed inside and out. Live the country club lifestyle without the mandatory equity dues.
Features of 17128 Newport Club Drive
| MLS® # | RX-11117175 |
|---|---|
| USD | $1,079,000 |
| CAD | $1,515,294 |
| CNY | 元7,689,386 |
| EUR | €928,555 |
| GBP | £808,112 |
| RUB | ₽84,970,171 |
| HOA Fees | $779 |
| Bedrooms | 3 |
| Bathrooms | 3.00 |
| Full Baths | 2 |
| Half Baths | 1 |
| Total Square Footage | 2,337 |
| Living Square Footage | 2,150 |
| Square Footage | Floor Plan |
| Acres | 0.18 |
| Year Built | 1989 |
| Type | Residential |
| Sub-Type | Single Family Detached |
| Restrictions | Buyer Approval, Lease OK w/Restrict |
| Style | Contemporary |
| Unit Floor | 1 |
| Status | Active |
| HOPA | No Hopa |
| Membership Equity | No |
Community Information
| Address | 17128 Newport Club Drive |
|---|---|
| Area | 4650 |
| Subdivision | Newport Bay Club |
| Development | Newport Bay Club |
| City | Boca Raton |
| County | Palm Beach |
| State | FL |
| Zip Code | 33496 |
Amenities
| Amenities | Basketball, Clubhouse, Community Room, Exercise Room, Game Room, Pickleball, Playground, Pool, Sauna, Sidewalks, Street Lights, Tennis |
|---|---|
| Utilities | Cable, 3-Phase Electric, Public Sewer, Public Water, Underground |
| Parking | 2+ Spaces, Driveway, Garage - Attached |
| # of Garages | 2 |
| View | Lake, Pool |
| Is Waterfront | Yes |
| Waterfront | Lake |
| Has Pool | Yes |
| Pool | Heated, Inground, Salt Water, Screened |
| Pets Allowed | Restricted |
| Subdivision Amenities | Basketball, Clubhouse, Community Room, Exercise Room, Game Room, Pickleball, Playground, Pool, Sauna, Sidewalks, Street Lights, Community Tennis Courts |
| Security | Gate - Manned, Security Sys-Owned |
Interior
| Interior Features | Ctdrl/Vault Ceilings, Entry Lvl Lvng Area, Pantry, Volume Ceiling, Walk-in Closet |
|---|---|
| Appliances | Auto Garage Open, Dishwasher, Disposal, Dryer, Freezer, Ice Maker, Microwave, Range - Electric, Refrigerator, Storm Shutters, Washer, Water Heater - Elec |
| Heating | Central, Electric |
| Cooling | Ceiling Fan, Central, Electric |
| Fireplace | No |
| # of Stories | 1 |
| Stories | 1.00 |
| Furnished | Unfurnished |
| Master Bedroom | Dual Sinks, Mstr Bdrm - Sitting, Separate Shower, Separate Tub |
Exterior
| Exterior Features | Auto Sprinkler, Custom Lighting, Lake/Canal Sprinkler, Screened Patio, Zoned Sprinkler |
|---|---|
| Lot Description | < 1/4 Acre, Private Road, Sidewalks |
| Windows | Blinds |
| Roof | S-Tile |
| Construction | CBS |
| Front Exposure | North |
School Information
| Elementary | Calusa Elementary School |
|---|---|
| Middle | Omni Middle School |
| High | Spanish River Community High School |
Additional Information
| Date Listed | August 20th, 2025 |
|---|---|
| Days on Market | 57 |
| Zoning | RTS |
| Foreclosure | No |
| Short Sale | No |
| RE / Bank Owned | No |
| HOA Fees | 779 |
| Parcel ID | 00424634080000630 |
Room Dimensions
| Master Bedroom | 15 x 19 |
|---|---|
| Bedroom 2 | 12 x 13 |
| Bedroom 3 | 12 x 12 |
| Living Room | 18 x 30 |
| Great Room | 18 x 30 |
| Kitchen | 13 x 13 |
Listing Details
| Office | Lang Realty/BR |
|---|---|
| regionalmanagement@langrealty.com |

