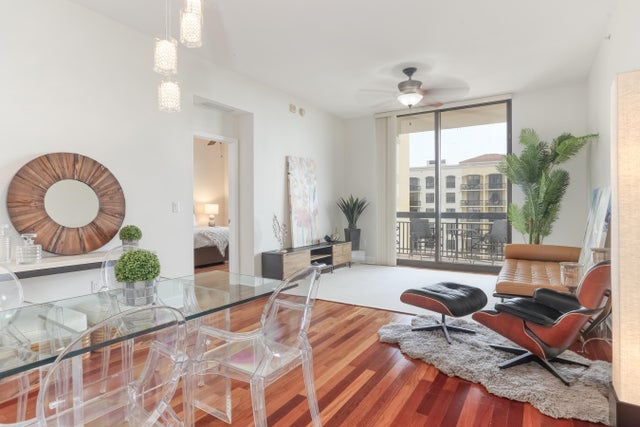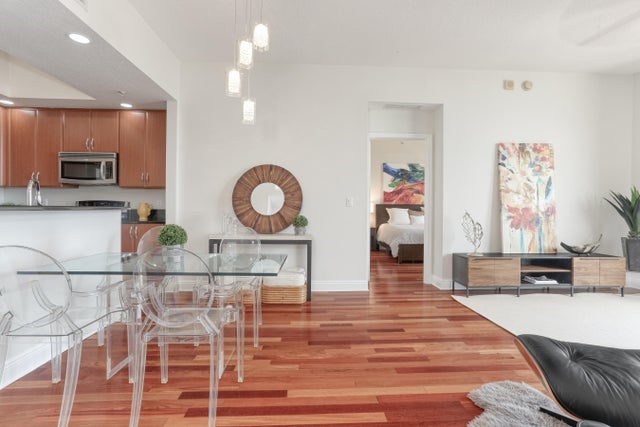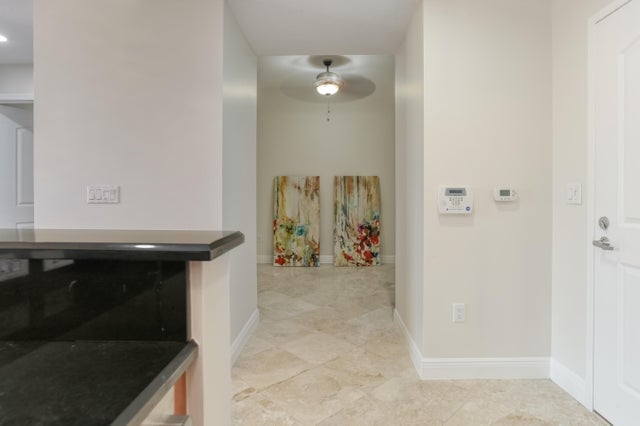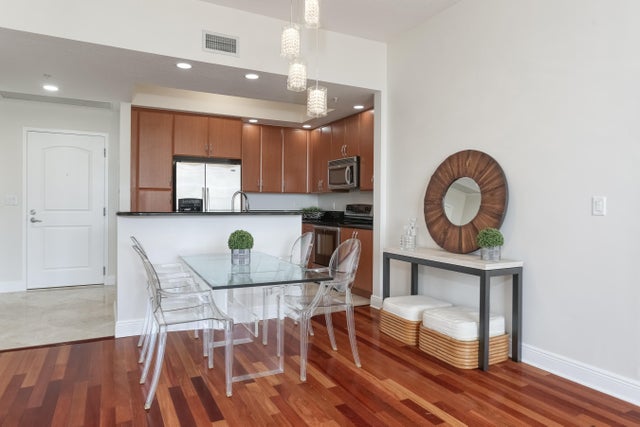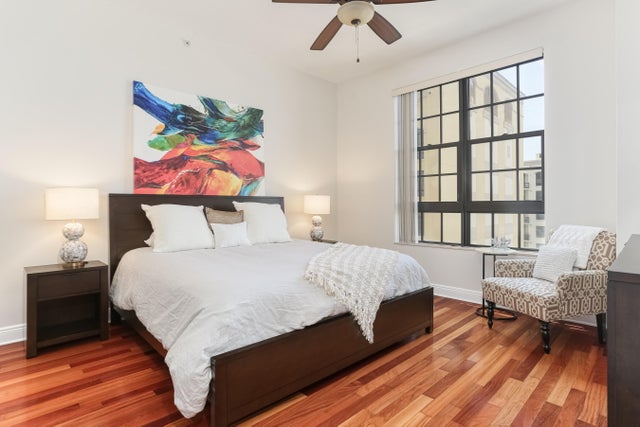About 701 S Olive 1202 Avenue #1202
Fantastic Two City Plaza Residence offers 2 bedrooms & 2 baths with DEN!! Freshly Painted with New lighting fixtures! Southern Exposure offers loads on Natural Light. Contemporary Open Floor Plan featuring 10'6'' Ceiling height, SS appliances and Granite! security, Resort Rooftop Pool/Spa, Theaters, Club Room, State of the Art Gym overlooking the Zen Garden Courtyard! . 100% Walkability Walk to Restaurants, Shopping, CityPlace, Clematis, Museums, and Library. One block to FLAGLER WATERFRONT & 10 Minutes from Palm Beach International Airport! PREMIUM XL Parking Space and Storage Cage included.
Features of 701 S Olive 1202 Avenue #1202
| MLS® # | RX-11117095 |
|---|---|
| USD | $925,000 |
| CAD | $1,302,058 |
| CNY | 元6,604,963 |
| EUR | €800,612 |
| GBP | £697,347 |
| RUB | ₽74,008,048 |
| HOA Fees | $1,370 |
| Bedrooms | 2 |
| Bathrooms | 2.00 |
| Full Baths | 2 |
| Total Square Footage | 1,324 |
| Living Square Footage | 1,324 |
| Square Footage | Floor Plan |
| Acres | 0.00 |
| Year Built | 2008 |
| Type | Residential |
| Sub-Type | Condo or Coop |
| Restrictions | Comercial Vehicles Prohibited |
| Unit Floor | 12 |
| Status | Active |
| HOPA | No Hopa |
| Membership Equity | No |
Community Information
| Address | 701 S Olive 1202 Avenue #1202 |
|---|---|
| Area | 5420 |
| Subdivision | TWO CITY PLAZA CONDO |
| Development | TWO CITY PLAZA |
| City | West Palm Beach |
| County | Palm Beach |
| State | FL |
| Zip Code | 33401 |
Amenities
| Amenities | Bike Storage, Clubhouse, Elevator, Extra Storage, Exercise Room, Game Room, Lobby, Manager on Site, Pool, Sauna, Spa-Hot Tub, Trash Chute |
|---|---|
| Utilities | Cable, 3-Phase Electric, Public Sewer, Public Water |
| Parking | Assigned, Garage - Building |
| # of Garages | 1 |
| Is Waterfront | No |
| Waterfront | None |
| Has Pool | No |
| Pets Allowed | Restricted |
| Unit | Interior Hallway, Lobby, Multi-Level |
| Subdivision Amenities | Bike Storage, Clubhouse, Elevator, Extra Storage, Exercise Room, Game Room, Lobby, Manager on Site, Pool, Sauna, Spa-Hot Tub, Trash Chute |
| Security | Doorman, Gate - Manned, Lobby |
Interior
| Interior Features | Fire Sprinkler, Cook Island, Roman Tub, Split Bedroom, Walk-in Closet |
|---|---|
| Appliances | Dishwasher, Disposal, Dryer, Ice Maker, Microwave, Refrigerator, Washer, Water Heater - Elec |
| Heating | Central |
| Cooling | Ceiling Fan |
| Fireplace | No |
| # of Stories | 21 |
| Stories | 21.00 |
| Furnished | Unfurnished |
| Master Bedroom | Dual Sinks, Separate Shower, Separate Tub |
Exterior
| Lot Description | 1 to < 2 Acres, East of US-1 |
|---|---|
| Construction | CBS |
| Front Exposure | South |
Additional Information
| Date Listed | August 20th, 2025 |
|---|---|
| Days on Market | 55 |
| Zoning | QGD26 |
| Foreclosure | No |
| Short Sale | No |
| RE / Bank Owned | No |
| HOA Fees | 1370.09 |
| Parcel ID | 74434322410001202 |
Room Dimensions
| Master Bedroom | 12 x 12 |
|---|---|
| Living Room | 18 x 18 |
| Kitchen | 10 x 10 |
Listing Details
| Office | Luxe Life Realty LLC |
|---|---|
| colleen@luxeliferealty.com |

